Selecting a backsplash
I am remodeling the kitchen in the photo below, keeping the floors and chimney stone as they are.
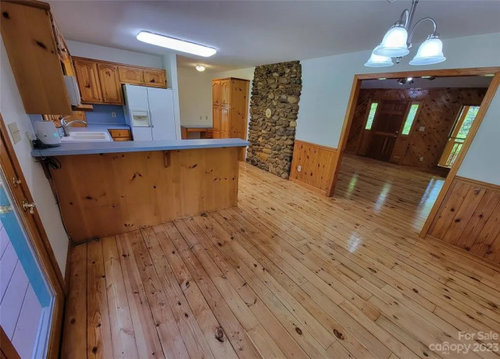
The new refrigerator will go on the wall with the fireplace stone, with cabinets surrounding it and on the near side of the stone, as well as filling in where the refrigerator was and on the other side of the peninsula. I am refacing some cabinets, having new cabinets built. The cabinetry colors are SW Wool Skein and SW Shade-Grown, with Wool Skein (a light beige) going on the left side of the kitchen, the dark green on the refrigerator wall. There will be backsplash on the window wall and the wall to its right. The stove is in the peninsula. The countertops will be leathered black granite.
Here are photos that gives you a sense of what the kitchen will feel like.

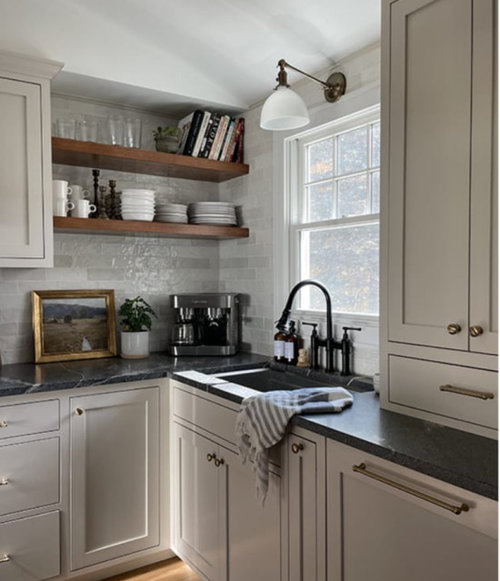
Okay! The question: I want to select a backsplash that will work with all the busy-ness of the stone and knotty pine floors. Do you think these are too busy? I am not a fan of subway tile and besides I'm going with the English cottage vibe a bit.
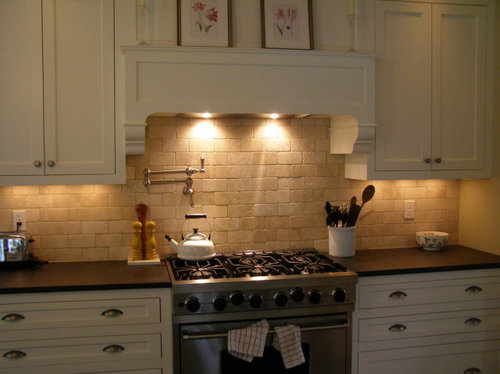
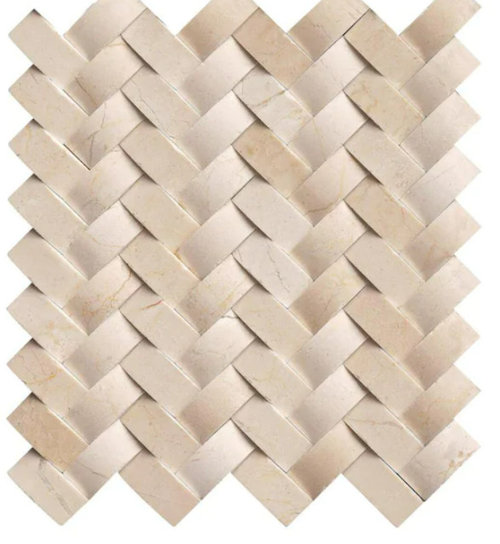
Comments (15)
cat_ky
9 months agolast modified: 9 months agoThat stone above is way too busy. Makes me dizzy to just look at it. Subway tile would be a much better choice. In any case, wait until your kitchen is done, and the countertops installed, before you pick. You may decide on something totally different, once its all pulled together and in place. Backsplash is one of the last things to pick out.
M Miller
9 months agolast modified: 9 months agoBasketweave is definitely too busy, and all those nooks and crannies will make you want to scream when you clean it. The brick one you show will also be a rough surface that will be a PITA to clean. If you are going with an "English cottage vibe" you should look at traditional 4x4 tiles. I do not think the brick tile or the basketweave achieves an English cottage vibe or goes in your kitchen.
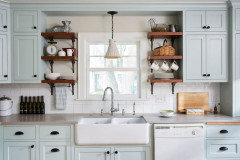

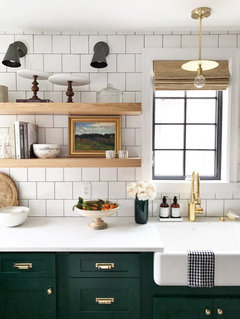
JAN MOYER
9 months agoGet to ONE cabinet color, put soapstone on the counter and run it up the splash to bottom of cabinets. You already have too much going on, I have no idea where on the stone wall you are putting fridge........and will hope appliances are going stainless
More than all this? Post a flat dimensioned drawing of the PLAN with every wall, window appliance, passage accounted for , feet and inches.
NO to that pictured tile, and it is anything but "English cottage"......: )
chicagoans
9 months agolast modified: 9 months agoI agree with cat_ky that the tiles you show are too busy, and the basketweave, though pretty, looks like it would be hard to clean. If you don't like subway, you might be happier with a square shape in a light color since your counters are dark. As cat said, wait until your counters are in and the cabinets are done so you can look at tiles with your other finishes. I thought I was settled on a backsplash tile until we had a hiccup (cracks) with my stone slabs and the ones I'm getting are busier than the originals.
PS: where is your cooktop?
BeverlyFLADeziner
9 months agoFor such a small space there a too many dominant features.
I'm really not sure that the pine floor with its warm tones will be successful next to the cabinets painted in cool tones like that.
That's why the walnut shelf looks so good with those painted cabinets.I don't see a reason to keep the applied faux rock in the space.

M Miller
9 months ago"put soapstone on the counter and run it up the splash to bottom of cabinets."
I would not do that for two reasons. First, it will make your kitchen dark to have dark counters and dark backsplash everywhere. There are a lot of posts on this forum from people who have black counters which run up the backsplash, dating from 1995-2005 when that look was big, and now want to change them. Second reason is that is not at all the English Cottage look that you said you wanted.
Jenny
Original Author9 months agoThank you everyone for your comments. I am working with the existing floors because they are sentimental, from wood harvested on the property, and the stone fireplace is real stone from a creek not far away. Here is my drawing of the floor plan, final plans not back yet from the contractor. The desk and freestanding pantry are disappearing, to be replaced with the refrigerator wall. At the sink is a set of windows 6 feet across in addition to the French doors in the dining area, so lots of light pouring in.

Carrie H
9 months agoI love that you’re keeping aspects that have meaning to you and the space, like the floor and fireplace. I would look to the fireplace for inspiration. Are there lighter colors there that you can pick up and repeat in other finishes, or go a couple shades lighter and use that as your light color? I think your plan has darker cabinets next to the fireplace? I would probably not put darker finishes up next to the fireplace because it may get really dark, instead I’d look for complementing lighter ones there. I do like two-toned cabinets, but worry you’ll end up with a dark side and light side the way you’ve described it. Maybe instead do the darker color on the base cabinets on the opposite wall, with lighter ones up top and adjacent to the fireplace?
Since you’re looking at painted cabinets, I would also get a sample of the colors you think you want, bring them home and paint some remnant wood or cardboard, and set it next to what’s staying. That will help you judge whether they will work. You can mix cool and warm tones but irl it seems to look haphazard when I’ve seen it done. I’d aim for neutral with warm tones instead.
Michelle Yorke Interior Design LLC
5 months agoWhat about doing a kitchen design like you see here in a recent design of ours? It might be best to keep the cabinets and use a blue or green backsplash with lighter countertops to help lighten the space.
 Suncadia Mountain Retreat · More Info
Suncadia Mountain Retreat · More InfoSpaces Renewed
4 months agoThe Chloe from Bedrosian in cream is warm enough to tile in with the floors, but subtle enough for the other elements. If you don't like subway, it comes 5x5 as well.
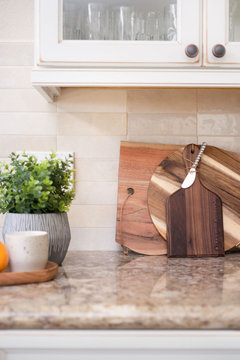
Jenny
Original Author4 months agoThe Chloe was a strong contender, but we decided to do V groove paneling in the same color as the cabinetry. I will have photos next week, when cabinets on that side will be in.
Val B
4 months agoHi - not what you’re asking, but I would move the range to the wall where the fridge is now. Better for if you plan to have a hold above and if you plan to have seating on the other side of the peninsula.
Jenny
Original Author4 months agoLooking at my diagram, I realize that upper left wall is perhaps a bit short. There is a 42" space between the dishwasher and the wall that's at the end of that cabinet run.
Oops, I re-read your comments and realized you meant where the white fridge was. Yes, that was a strong consideration. But that side is so tight, and we couldn't gain space there. We are moving cabinetry a few inches on the other side, allowing more prep space in that southwest corner. We have decided against seating at the peninsula, reserving that space instead for seating at the table.
chispa