11 Brilliant Built-In Joinery Ideas for Small Homes & Apartments
If you're short on space, built-in storage can be a lifesaver – here are 11 genius ideas to consider
It’s no secret that built-in storage is the key to keeping a compact home clutter-free. And it doesn’t have to be boring – here are 11 creative ideas that are as good-looking as they are practical.
And remember, you can get more details of a project and see more of a professional’s work, including their contact details, by clicking on an image.
And remember, you can get more details of a project and see more of a professional’s work, including their contact details, by clicking on an image.
2. Stepping up
Finding unique display opportunities can be a challenge in a small house or apartment. Here, the designer has added bijou open shelving at the end of the kitchen island that follows the line of the steps – it not only adds charm and interest to the open-plan space, but also provides a home for the owner’s collectables.
Looking to boost your storage with built-ins? Find a local joinery specialist on Houzz
Finding unique display opportunities can be a challenge in a small house or apartment. Here, the designer has added bijou open shelving at the end of the kitchen island that follows the line of the steps – it not only adds charm and interest to the open-plan space, but also provides a home for the owner’s collectables.
Looking to boost your storage with built-ins? Find a local joinery specialist on Houzz
3. Mix and match
Open storage, room dividers, cupboards and floating shelves… it’s a lot to pack into a small living room. But matching the palette, keeping the lines simple and providing plenty of opportunities for light to flow through the built-ins prevent them from overwhelming the space.
Open storage, room dividers, cupboards and floating shelves… it’s a lot to pack into a small living room. But matching the palette, keeping the lines simple and providing plenty of opportunities for light to flow through the built-ins prevent them from overwhelming the space.
4. Under the stairs
No room for bulky trikes and kids’ toys? Think again. If you have a split-level home, the area beneath the stairs presents an unmissable storage opportunity.
Here, the designers have cleverly divided up the storage into easy-to-access sections of different heights to accomodate cumbersome, everyday items of various dimensions.
No room for bulky trikes and kids’ toys? Think again. If you have a split-level home, the area beneath the stairs presents an unmissable storage opportunity.
Here, the designers have cleverly divided up the storage into easy-to-access sections of different heights to accomodate cumbersome, everyday items of various dimensions.
5. A nook in the living room
When a separate home office isn’t an option, you need to get creative in finding a spot to work from home. A nook tucked into the end of a built-in joinery unit in the living room is the perfect size and shape for a small desk and some open storage.
Make it blend seamlessly into the space by carrying through the same timber species and keeping the lines simple and fuss-free.
When a separate home office isn’t an option, you need to get creative in finding a spot to work from home. A nook tucked into the end of a built-in joinery unit in the living room is the perfect size and shape for a small desk and some open storage.
Make it blend seamlessly into the space by carrying through the same timber species and keeping the lines simple and fuss-free.
6. Curvy banquette seating + built-ins
Built-in seating is great for small kitchens as it provides a spot for casual meals without swallowing up precious floor space. Adding in curves, as the interior designer has done here, is a genius touch as it not only allows the eye to travel and makes the room feel bigger than it actually is, but it also makes the seating more comfortable and inviting.
Built-in seating is great for small kitchens as it provides a spot for casual meals without swallowing up precious floor space. Adding in curves, as the interior designer has done here, is a genius touch as it not only allows the eye to travel and makes the room feel bigger than it actually is, but it also makes the seating more comfortable and inviting.
7. All-in-one bathroom
A multi-purpose built-in unit is a genius way to pack everything you need into a small bathroom. This space-savvy, built-in vanity includes a sink, bench space, a shaving cabinet and upper and lower cupboards – plus space for a toilet.
7 Ways to Make a Small Bathroom Fit for a King, Queen or Village
A multi-purpose built-in unit is a genius way to pack everything you need into a small bathroom. This space-savvy, built-in vanity includes a sink, bench space, a shaving cabinet and upper and lower cupboards – plus space for a toilet.
7 Ways to Make a Small Bathroom Fit for a King, Queen or Village
8. Shelves, cupboards, wall lights + more
Taking your built-ins wide and fairly shallow, as the architect has done here, allows you to squeeze a lot into your small bedroom while taking up minimal floor space. This hardworking joinery wall features built-in cupboards, open-shelves and space for wall lights – all without obtruding into the room.
Taking your built-ins wide and fairly shallow, as the architect has done here, allows you to squeeze a lot into your small bedroom while taking up minimal floor space. This hardworking joinery wall features built-in cupboards, open-shelves and space for wall lights – all without obtruding into the room.
9. From kitchen to living area
Running built-in joinery from the kitchen through to the living area reduces visual clutter, while specifying different colours for the door fronts subtly differentiates the cooking and relaxation zones.
Running built-in joinery from the kitchen through to the living area reduces visual clutter, while specifying different colours for the door fronts subtly differentiates the cooking and relaxation zones.
10. Tucked in
When space is at a premium and you’re looking to boost storage, use every millimetre at your disposal. Here, the owners have installed generous built-in cupboards in the entry and open shelves at the end of the kitchen leading into the living area.
Specifying the same warm timber species for the built-ins, shelving, kitchen detailing and stair treads creates a sense of cohesion.
When space is at a premium and you’re looking to boost storage, use every millimetre at your disposal. Here, the owners have installed generous built-in cupboards in the entry and open shelves at the end of the kitchen leading into the living area.
Specifying the same warm timber species for the built-ins, shelving, kitchen detailing and stair treads creates a sense of cohesion.
11. Maximise walls
Wall space can be your best friend in a compact home office. A floating desk, cupboards and shelving provide plenty of practical work and storage space, while specifying matt-black finishes makes them visually recede into the background while adding a sophisticated feel.
Your turn
Which of these 11 built-in joinery ideas is your favourite? Tell us in the Comments below, like this story, save the images for inspiration, and join the conversation.
More
Want more small-home ideas? Check out 24 Big Ideas for Compact Homes
Wall space can be your best friend in a compact home office. A floating desk, cupboards and shelving provide plenty of practical work and storage space, while specifying matt-black finishes makes them visually recede into the background while adding a sophisticated feel.
Your turn
Which of these 11 built-in joinery ideas is your favourite? Tell us in the Comments below, like this story, save the images for inspiration, and join the conversation.
More
Want more small-home ideas? Check out 24 Big Ideas for Compact Homes






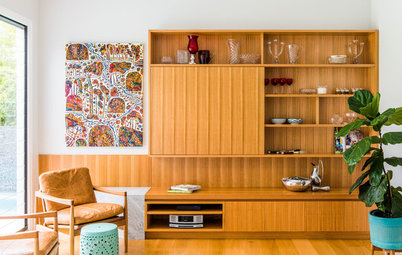
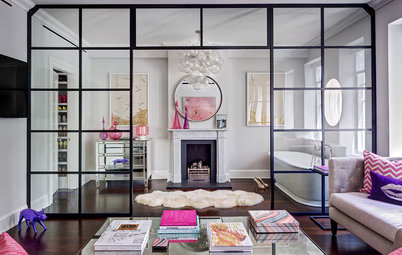
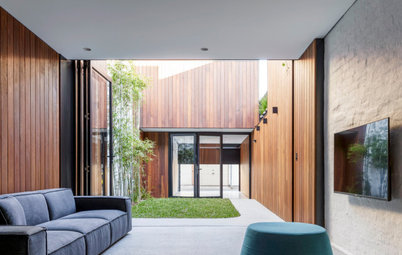
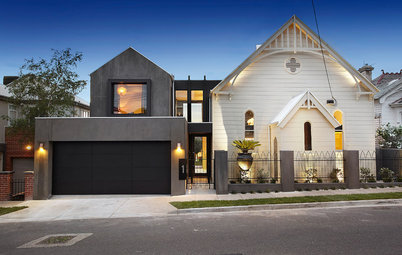
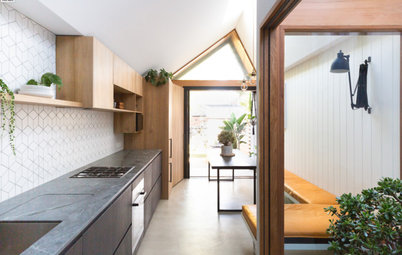
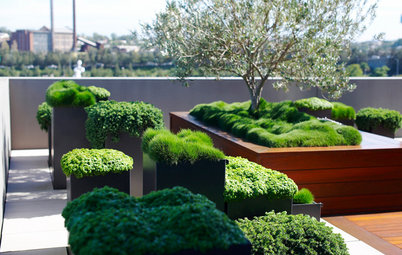
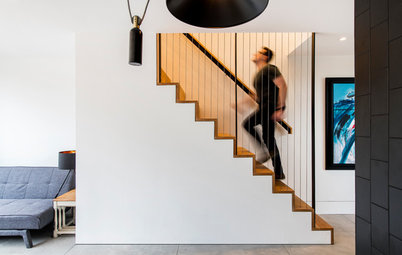
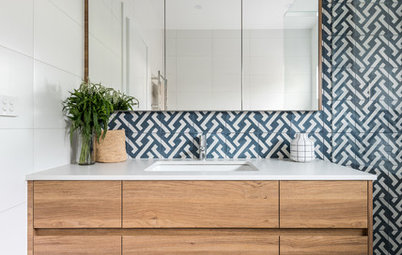
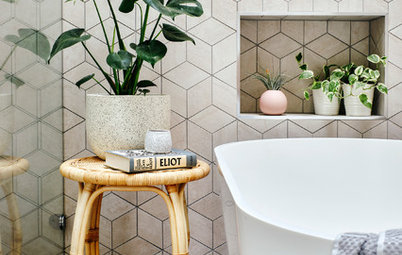
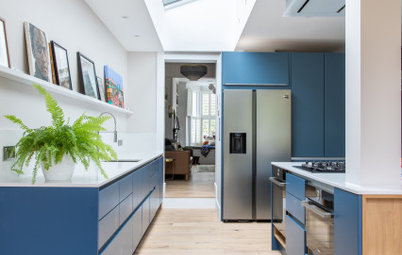
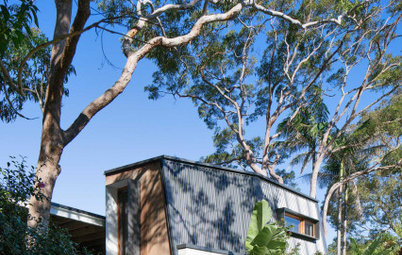
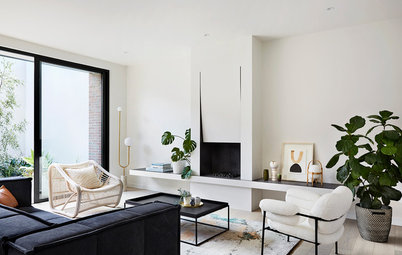
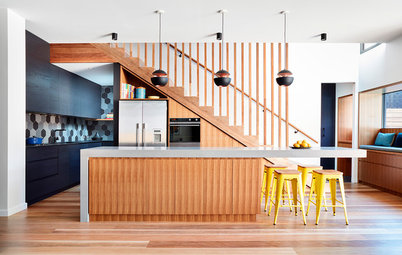
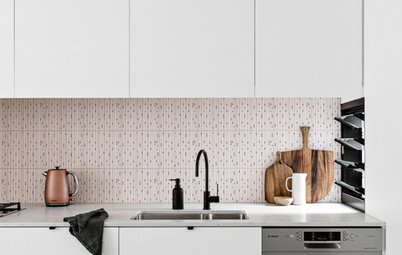
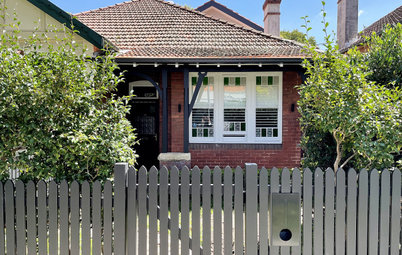

If your bedroom is short on storage, look to the area above and around your bed for built-ins – and make the most of what you’ve got by taking them right the way from floor to ceiling. Using a bold colour on the wall, as the designers have done here, makes a feature of the eye-catching shape of the unit.