Houzz Tours
France Before & After: A Decorator's Dreamy, Budget-Savvy Home
An interior decorator balanced nostalgia and a tight budget in this renovation of her new family home in France
Leaving her apartment in Nantes, France, to be closer to the sea, Marie Guédon settled into a new home near the French town of Pornic with her family in August 2019. To save money and to experience working on a project together, the interior decorator and her husband decided to renovate their newly acquired house themselves, in an updated version of coastal decor.
“We weren’t apprehensive at all, since we worked on our last apartment. I have loads of ideas, and my husband loves executing them,” says Guédon. Here, the interior decorator treats us to a full tour of her beautiful, bright family home that reflects her style.
“We weren’t apprehensive at all, since we worked on our last apartment. I have loads of ideas, and my husband loves executing them,” says Guédon. Here, the interior decorator treats us to a full tour of her beautiful, bright family home that reflects her style.
Floor plan after works.
A few kilometres from the Atlantic Ocean in a development that borders the forest, this detached house offered beautiful spaces and pleasant single-storey living, despite its initial lack of charm.
The home’s layout, with its large living area and three bedrooms, was just what the family needed, so the floor plan remained almost exactly the same.
“We knocked down the semi-partition in the kitchen to the left of the entrance so it would open onto the living room. And I’m currently moving my office to the garage,” says Guédon.
Does your home’s layout need updating? Find an interior designer near you, browse images of their work and read reviews from previous clients
A few kilometres from the Atlantic Ocean in a development that borders the forest, this detached house offered beautiful spaces and pleasant single-storey living, despite its initial lack of charm.
The home’s layout, with its large living area and three bedrooms, was just what the family needed, so the floor plan remained almost exactly the same.
“We knocked down the semi-partition in the kitchen to the left of the entrance so it would open onto the living room. And I’m currently moving my office to the garage,” says Guédon.
Does your home’s layout need updating? Find an interior designer near you, browse images of their work and read reviews from previous clients
The couple set up a nursery in what used to be Guédon’s office to welcome a new arrival: the couple already have a three-year-old son and were expecting a new baby when this article was written.
The house was built relatively recently in 2008, but it felt older due to the outdated and poor-quality finishes.
The house was built relatively recently in 2008, but it felt older due to the outdated and poor-quality finishes.
The day after they moved in, the couple removed the arch and partitions in the kitchen, which immediately restored the large, 50-square-metre living area’s natural light and gave it a contemporary aesthetic.
Guédon and her husband had three months before settlement to devise a new design for the interior and think about the decor. Luckily, planning such a personal renovation proved an absolute joy.
“It’s not easy being limited to one style as a professional since we see and want many different things, but talking to my husband about what we really wanted helped define our concept,” she says.
“Sea, nature, and a family-friendly and timeless design” were key priorities. And Guédon also knew exactly what she didn’t want. “We ruled out black and contrasts as they’re reserved for really modern homes, and contrast gets boring very quickly. Typical blue and white seaside decor was also off limits. Besides, in the Loire-Atlantique area [the ‘department’, or administrative division, where Pornic is located], the sea is more green,” she says.
To infuse warmth and charm into a house that was seriously lacking both, the decorator relied on natural tones and one of her design fallbacks: “For contemporary spaces that don’t have any appealing architectural details, my key rule is to add texture”.
With this in mind, she swapped out all the tiling for natural, light-coloured oak flooring – a floating, click-installed floor with narrow grain and knots – which adds a warm touch to the space.
Guédon and her husband had three months before settlement to devise a new design for the interior and think about the decor. Luckily, planning such a personal renovation proved an absolute joy.
“It’s not easy being limited to one style as a professional since we see and want many different things, but talking to my husband about what we really wanted helped define our concept,” she says.
“Sea, nature, and a family-friendly and timeless design” were key priorities. And Guédon also knew exactly what she didn’t want. “We ruled out black and contrasts as they’re reserved for really modern homes, and contrast gets boring very quickly. Typical blue and white seaside decor was also off limits. Besides, in the Loire-Atlantique area [the ‘department’, or administrative division, where Pornic is located], the sea is more green,” she says.
To infuse warmth and charm into a house that was seriously lacking both, the decorator relied on natural tones and one of her design fallbacks: “For contemporary spaces that don’t have any appealing architectural details, my key rule is to add texture”.
With this in mind, she swapped out all the tiling for natural, light-coloured oak flooring – a floating, click-installed floor with narrow grain and knots – which adds a warm touch to the space.
Here’s the view of the kitchen from the living room before the couple demolished the wall that partly separated the kitchen from the living area.
Guédon was especially keen on renovating the kitchen as she had a dream design in mind for many years. “Ever since my time in London, I’ve been a huge fan of the Classic English Kitchens by deVOL. Since a real English kitchen was not within our budget, we did the best with what we had,” she says.
The couple opted for a solid-timber Ikea kitchen and customised it with green paint and brass handles found on an English site. In keeping with her trick of adding texture and contrasting matt and glossy finishes, Guédon finished the splashback in zellige tiles placed edge to edge.
The couple considered an engineered-stone benchtop, but instead prioritised allocating their budget toward essential work surfaces and postponed this purchase for a later date. In the meantime, laminate benchtops do the trick. “That quartz worktop costs as much as the entire kitchen!” says Guédon.
The couple opted for a solid-timber Ikea kitchen and customised it with green paint and brass handles found on an English site. In keeping with her trick of adding texture and contrasting matt and glossy finishes, Guédon finished the splashback in zellige tiles placed edge to edge.
The couple considered an engineered-stone benchtop, but instead prioritised allocating their budget toward essential work surfaces and postponed this purchase for a later date. In the meantime, laminate benchtops do the trick. “That quartz worktop costs as much as the entire kitchen!” says Guédon.
…And here it is today. This photo went viral on both Guédon’s social media pages and on Houzz, where it has already inspired many kitchen renovations. She was amazed by the response and it goes to show, she says, that “it’s possible to create the kitchen of your dreams with a reasonable budget and the right idea”.
For Guédon, success lies in balancing colour and natural materials, as well as creating a dialogue between the right angles of the kitchen cabinets and a completely round dining area. “We had a rectangular table to start with, but I changed it since it looked too sharp,” she says.
For Guédon, success lies in balancing colour and natural materials, as well as creating a dialogue between the right angles of the kitchen cabinets and a completely round dining area. “We had a rectangular table to start with, but I changed it since it looked too sharp,” she says.
Although the couple originally hoped to settle in slowly and renovate over time, the existing wood-burning stove did not work, which disrupting their renovating schedule. “We ended up having to prepare the living room walls in a hurry so we could replace it, and since we wanted a new floor, we had to complete the kitchen renovation,” says Guédon.
As the stove is the only source of heat in the living area, the couple chose a new programmable pellet model for its flexibility, performance and because it has some sustainability advantages, which is important to Guédon. The bedrooms were fitted with radiator heaters for warmth.
As the stove is the only source of heat in the living area, the couple chose a new programmable pellet model for its flexibility, performance and because it has some sustainability advantages, which is important to Guédon. The bedrooms were fitted with radiator heaters for warmth.
It now radiates a sense of tranquillity after being subtly reworked with a well-chosen paint palette. “The white paint on the walls is Strong White, Farrow & Ball, an earthy colour that adds a lot of warmth. It’s my favourite white,” says Guédon. The skirting boards and doors were painted in a slightly darker tone (Skimming Stone), a pinkish brown that’s closer to the hue of the splashback tiles.
“We fell in love with the home’s location, which is close to the sea and on the outskirts of woodland, giving it a Zen ambience. We made a conscious effort to bring that atmosphere into the home to extend this experience,” says Guédon.
“We fell in love with the home’s location, which is close to the sea and on the outskirts of woodland, giving it a Zen ambience. We made a conscious effort to bring that atmosphere into the home to extend this experience,” says Guédon.
To achieve the desired “beach-, family- and holiday-home feel,” the decorator found a large display cabinet online painted in distressed sea green, which she fell in love with. Most of the other pieces were already in the couple’s previous apartment. “I love furniture with a story behind it,” she says.
To keep costs down, Guédon used laminate flooring in the private rooms. “Replacing the tiles was one of the major expenses, but it changed not only the aesthetics but also the insulation and acoustics. It’s nice to walk around barefoot, and my son can play on the floor without creating a terrible echo,” she says.
Since the house’s entrance is gravelled, the couple chose an oil finish for the timber floors. “Finished wooden floors hate scratches,” she says. Guédon maintains the flooring with savon noir, a traditional plant-based, often olive-based, soap used for household cleaning (not to be confused with what is sometimes referred to as ‘black soap’ in English) enriched with linseed oil. She applies this every month to nurture the wood.
“Ideally, you should oil it once a year, but we’ve been doing it less frequently due to time constraints. It’s not a big deal; the floorboards still look good and develop a patina,” she says.
Since the house’s entrance is gravelled, the couple chose an oil finish for the timber floors. “Finished wooden floors hate scratches,” she says. Guédon maintains the flooring with savon noir, a traditional plant-based, often olive-based, soap used for household cleaning (not to be confused with what is sometimes referred to as ‘black soap’ in English) enriched with linseed oil. She applies this every month to nurture the wood.
“Ideally, you should oil it once a year, but we’ve been doing it less frequently due to time constraints. It’s not a big deal; the floorboards still look good and develop a patina,” she says.
The headboard was initially against a different wall, which broke up the flow of the room, and Guédon preferred the bed facing the window to make the most of the light.
But rotating the bed by 90 degrees meant the couple had to completely rethink the wiring. “We decided to install solid pine panelling on the headboard and created bracketed joists on the bottom to insert the power sockets,” says Guédon.
They couldn’t find a 2.6-metre board to cover the entire casing behind the bed as standard dimensions only go up to 2.5 metres. Luckily, Guédon’s neighbour, a carpenter, saved the day.
They couldn’t find a 2.6-metre board to cover the entire casing behind the bed as standard dimensions only go up to 2.5 metres. Luckily, Guédon’s neighbour, a carpenter, saved the day.
Guédon also redesigned the wardrobe. She finished the Ikea Pax carcasses in 10-centimetre slats cut into medium-sized boards, then painted them to match the panelling on the headboard. “This hack is inexpensive but quite time-consuming,” says Guédon.
…And this is their son’s room today. The beautiful metal bed – an antique replica – can be converted to grow with its owner.
The couple opted for affordable furniture that can be replaced or passed on as their three-year-old matures. Guédon set up a play tent with a base, which she thought would be more practical than a canopy. And she reused her son’s baby mattress to make the interior of the tent more comfortable.
The couple opted for affordable furniture that can be replaced or passed on as their three-year-old matures. Guédon set up a play tent with a base, which she thought would be more practical than a canopy. And she reused her son’s baby mattress to make the interior of the tent more comfortable.
A fond memory set the tone for the decor in this room. “When we arrived, the first animals my son mimicked were fish, hence the whale wallpaper. We still chose a design that wasn’t too childish so we can keep it over the years,” says Guédon.
The doors inspired Guédon to give the room more character by adding period-style mouldings. “I did this during full [covid-induced] lockdown. I added a bar at mid-height and used the leftovers of a can of grey-green paint from our old flat,” she says.
Today, the hallway is one of the transformations that Guédon likes the most. “Usually people aren’t daring when decorating a hallway, but that’s where you can have the most fun and enjoy yourself,” she says.
The challenge was to liven up this narrow space without introducing furniture. She added more panelling on the lower walls, made from timber panels that were glued on and painted.
The challenge was to liven up this narrow space without introducing furniture. She added more panelling on the lower walls, made from timber panels that were glued on and painted.
For the upper walls, Guédon searched long and hard for wallpaper and fell head over heels for this floral pattern. “It’s incredible! Once it was up, it created movement – like fish swimming in the sea,” she says.
After a few months of living with the original bathroom, Guédon felt it could be improved. The couple managed to fit in a walk-in shower, freestanding bathtub and a 120-centimetre-long double cabinet that serves as a vanity in the six-square-metre space. Their secret? “We opted for a high but short bathtub, which is perfect for kids,” she says.
Here too, Guédon used texture to bring charm to the space. “I opted for star- and cross-shaped zellige tiles for one section of the wall; I found the pattern a long time ago. With the teak flooring and jewelled brass details, it’s like being in a spa,” she says.
Here too, Guédon used texture to bring charm to the space. “I opted for star- and cross-shaped zellige tiles for one section of the wall; I found the pattern a long time ago. With the teak flooring and jewelled brass details, it’s like being in a spa,” she says.
Guédon painted this basic yet functional cabinet from Ikea to revive the bathroom. “I can’t think of a furniture piece we didn’t paint,” she says.
Soon after moving in, Guédon embarked on a budget-friendly home office makeover. However, she’ll need to move her work zone into the garage to make room for the couple’s new baby. “We’re also thinking about creating an extension to enlarge the living room and create a dining area with a bench,” she says.
The trestle desk was made at minimal cost, with a board taken from an old coffee table placed on two Ikea stands. Guédon already owned the chest of drawers at the rear of this room. “It’s an old Ikea Hemnes painted, solid-wood chest of drawers. I scraped it down and gave it a patina,” she says.
The trestle desk was made at minimal cost, with a board taken from an old coffee table placed on two Ikea stands. Guédon already owned the chest of drawers at the rear of this room. “It’s an old Ikea Hemnes painted, solid-wood chest of drawers. I scraped it down and gave it a patina,” she says.
The decorator had a few tricks up her sleeve to bring more warmth into her workspace. She painted the walls in Setting Plaster by Farrow & Ball, an earthy shade, leaving a 50-centimetre-wide strip of white just under the ceiling to give the room more height.
She also layered two rugs on the floor – another English design trick that she often uses to give spaces a cosy feel.
Finally, she refurbished the lighting with a pendant above the desk, making it ideal for working, and introduced some additional lighting near the perimeter of the room for a welcoming touch.
She also layered two rugs on the floor – another English design trick that she often uses to give spaces a cosy feel.
Finally, she refurbished the lighting with a pendant above the desk, making it ideal for working, and introduced some additional lighting near the perimeter of the room for a welcoming touch.
“I love helping others bring charm to their homes which, like mine, had none to begin with. I consider not only aesthetics but also practicality and I love DIY and finding tips and tricks to make people live more comfortably at home,” she says.
“I’m also passionate about enhancing heritage pieces and making sure they can be reused, including what I do when revamping furniture.”
Your turn
Which room in this home would you like to call yours? Tell us in the Comments, like this story, save the images for your own renovation inspiration and join the conversation.
More
Craving more great before and after transformations? Get your next fix here with this stunning Before & After: A Family-Friendly Coastal Kitchen to Die For
“I’m also passionate about enhancing heritage pieces and making sure they can be reused, including what I do when revamping furniture.”
Your turn
Which room in this home would you like to call yours? Tell us in the Comments, like this story, save the images for your own renovation inspiration and join the conversation.
More
Craving more great before and after transformations? Get your next fix here with this stunning Before & After: A Family-Friendly Coastal Kitchen to Die For


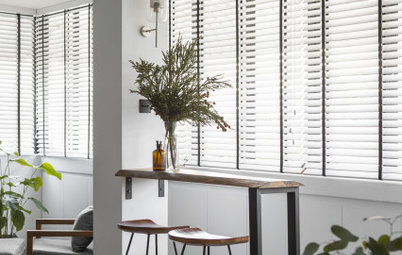
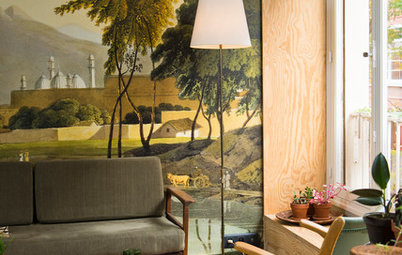
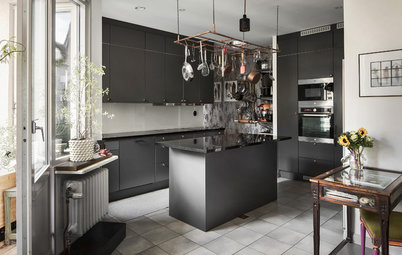
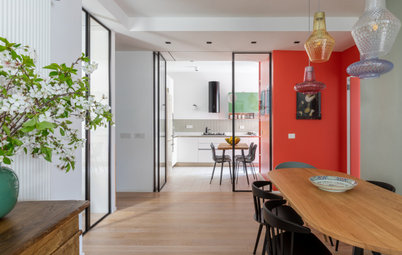
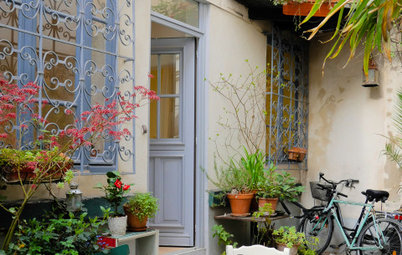
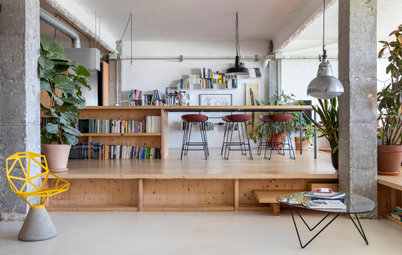
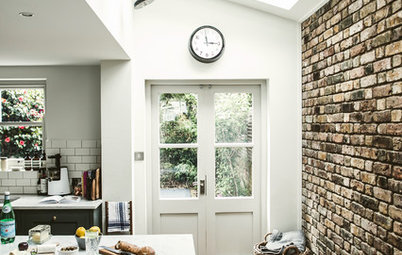
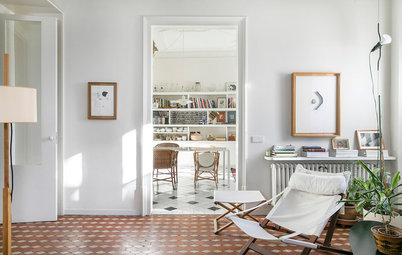
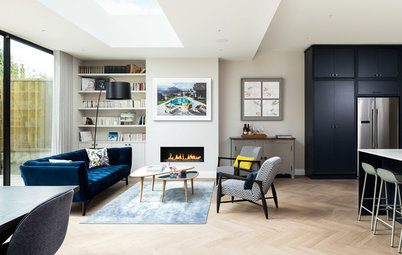
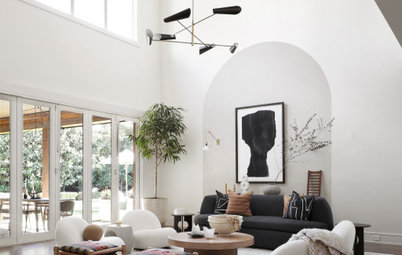
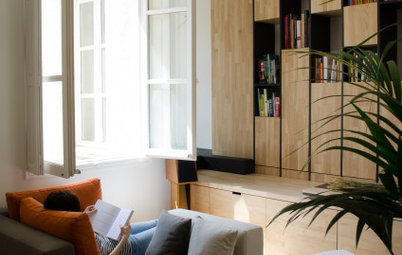
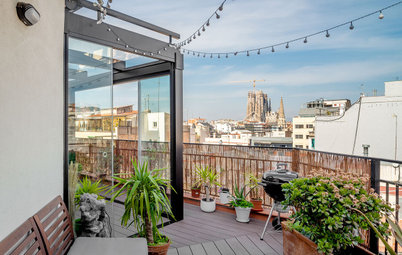
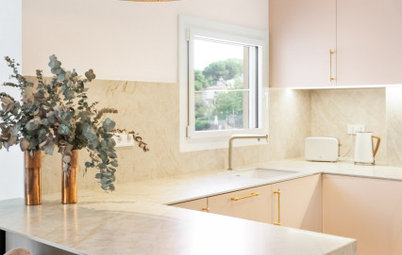
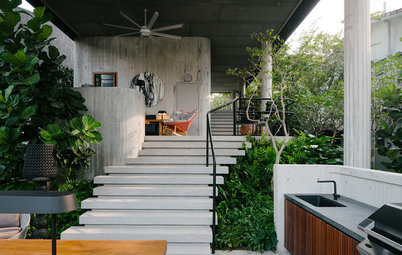
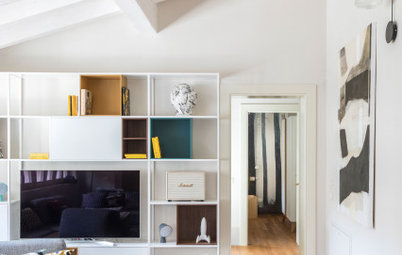
House at a Glance
Who lives here: Interior decorator Marie Guédon and her family
Location: Pornic, France
Size: 96 square metres plus a 14-square-metre garage
Project duration: Two years (September 2019 to September 2021)
Interior decorator: Marie Guédon of Home by Marie
Approximate budget including furniture: €22,000 (AU$34,090 at time of publication)
Although Guédon had initially planned to explore the world and move to London for her previous career in tourism, instead she decided to put a roof over her family’s head and reconnect with her roots.
When she bought her first family home in Nantes, she renovated it with her husband and even gained a qualification along the way as a painter and decorator. At the same time, Guédon began recording exciting moments in the renovation and sharing her accomplishments and discoveries on her blog, ‘Home by Marie’. She had a lot of discussions with her followers, and some became clients, which is how Guédon has since helped dozens more families feel at home.
“Houzz was also instrumental in my journey after setting up as an interior decorator; my visibility got a major boost. I’ve been hired 22 times so far through the platform,” she says.