Madrid Garden Tour: A Villa's Huge Biodiverse, Sustainable Garden
This garden used to be all lawn until a landscape designer transformed it into a haven with interest everywhere you look
One of the most influential icons in the contemporary landscape world, Dutch designer Piet Oudolf, says that in his projects he seeks beauty through orderly designs reminiscent of nature. What seems simple enough when summarised quickly is neither obvious nor, of course, easy to implement.
And yet, in this 3,000-square-metre garden belonging to a Spanish villa in Las Rozas, Madrid, landscape designer Santiago Herrero de Egaña of Paisajes Pensados has interpreted the landscape without undue grandeur. Instead, he transformed it into a more sustainable and biodiverse space that feels like a natural part of its surroundings.
And yet, in this 3,000-square-metre garden belonging to a Spanish villa in Las Rozas, Madrid, landscape designer Santiago Herrero de Egaña of Paisajes Pensados has interpreted the landscape without undue grandeur. Instead, he transformed it into a more sustainable and biodiverse space that feels like a natural part of its surroundings.
She tells us that the first time she saw the garden she liked the possibilities it offered: views over the gentle hills of the neighbouring golf course, oak trees at the back and vistas of stunning sunsets.
It all sounds like a fairy tale, but the original garden of this typical, single-storey 1970s Madrid villa had a couple of drawbacks: a steep slope at the back of the house and too much lawn.
It all sounds like a fairy tale, but the original garden of this typical, single-storey 1970s Madrid villa had a couple of drawbacks: a steep slope at the back of the house and too much lawn.
Sensitive to their surroundings, the owners didn’t want to visually separate themselves from the golf course. Beyond that, they were searching for a garden that looked natural, which would require little water, and where they could go for a stroll. In short, they wanted to completely reinterpret the sprawling space.
Among many other changes, the grassy areas were reduced by 90 percent, and where there used to be more than 2,000 square metres of lawn, there are now barely 250 square metres.
Need to rethink your outdoor area? Find landscape designers near you on Houzz, browse images of their work and read reviews from previous clients
Among many other changes, the grassy areas were reduced by 90 percent, and where there used to be more than 2,000 square metres of lawn, there are now barely 250 square metres.
Need to rethink your outdoor area? Find landscape designers near you on Houzz, browse images of their work and read reviews from previous clients
Now, the entrance is surrounded by native plants and a sandy parking area. As this area is well integrated into the garden, it can also be used for other purposes, such as parties. “It’s a green entranceway, not a garage,” says Herrero de Egaña.
“As mentioned, the topography of the garden was relatively complicated. It was a fairly steep space, and slopes lead to movement, not stillness,” says Herrero de Egaña. “It was necessary to design the terrain in such a way as to balance recreational and transitional spaces.”
They also had to create a modicum of privacy without giving up the views. As the designer explains, most of the homeowners in this area have built walls around their houses, completely ignoring the golf course.
“We had to plan the layout so as to enjoy not only privacy, but also views. In some parts of the garden, you wouldn’t know where it starts and where it ends. This has been achieved with a [French] garden trick: the ha-ha, a type of sunken moat, common in the eighteenth century, that separates the garden area from the rest of the grounds. It involves digging a deep trench, lined with a stone or brick wall on the interior side.”
They also had to create a modicum of privacy without giving up the views. As the designer explains, most of the homeowners in this area have built walls around their houses, completely ignoring the golf course.
“We had to plan the layout so as to enjoy not only privacy, but also views. In some parts of the garden, you wouldn’t know where it starts and where it ends. This has been achieved with a [French] garden trick: the ha-ha, a type of sunken moat, common in the eighteenth century, that separates the garden area from the rest of the grounds. It involves digging a deep trench, lined with a stone or brick wall on the interior side.”
Despite the major excavation work to completely reshape the garden area behind the house, most of the vegetation was retained, which can be seen here.
The owner said that what she and her partner wanted most of all was a garden with native plants and less lawn. The stairs in the previous photo lead to the garden partially pictured here.
The oak trees are at the back of the garden. The owner tells us that this area has been left largely untouched, though the landscape designer did create a small grass clearing to make it possible to enjoy the oaks.
The rest of the space, however, has undergone a radical change and the owner says how much she enjoys spending time here.
The rest of the space, however, has undergone a radical change and the owner says how much she enjoys spending time here.
The back of the garden revels in the mountain scenery typical of this area: a holm oak grove, where several paths lead to two large wooden platforms where the owners can take in the scenery or relax with a book.
This other narrow path leads to the garden area at the front of the house, where the owners enjoy beautiful sunsets.
This platform is “like a dock that extends up to the house,” says Herrero de Egaña, who sees docks as a connecting element, as opposed to stairs, which he interprets as a dividing feature.
“A lot of soil had to be moved to create the natural pool, which has taken up most of the garden area,” says Herrero de Egaña.
The pool is at the back of the property, where the owners had no clear request for the space.
Herrero de Egaña decided to put the pool here “to balance the garden aesthetically so that all of the points of interest would not be in the same place. In my opinion, when designing a garden, it is important to create a sense of continual discovery,” he says.
Herrero de Egaña decided to put the pool here “to balance the garden aesthetically so that all of the points of interest would not be in the same place. In my opinion, when designing a garden, it is important to create a sense of continual discovery,” he says.
Natural pools, which are relatively common in some European countries, are not chlorinated and have the advantage of becoming a focal point for biodiversity. “They are not suitable for all clients, but they did suit these homeowners. On the other hand, you have to displace more earth for these pools than normal ones because they have two components: the bathing pool and the purification pool,” says Herrero de Egaña.
The plants closest to the pool are evergreens. “The vegetation changes with the seasons, and in spring and summer, the surroundings are spectacular,” he says.
Browse more beautiful swimming pools
Browse more beautiful swimming pools
There is a point where some plants, such as lilies, seem to reach into the water.
Much of the charm of this natural pool lies in the fact that there are few rigid transitions as there are in a traditional, chlorinated swimming pool. For example, the pool is framed by the wooden walkway leading to the deck chairs, rather than by a rigid border. The planks of this walkway hide the pool’s skimmers.
Much of the charm of this natural pool lies in the fact that there are few rigid transitions as there are in a traditional, chlorinated swimming pool. For example, the pool is framed by the wooden walkway leading to the deck chairs, rather than by a rigid border. The planks of this walkway hide the pool’s skimmers.
“In reality, this natural pool responds to the idea of a swimming pool and its geometric shape, at the request of the clients, who are swimmers.” From the platform, you can jump into the water or walk over to the olive tree.
The owners grow a variety of fruit and vegetables in the garden, from strawberries to watermelons and leeks.
“At first, the clients planned to make the garden themselves,” says Herrero de Egaña. “I told them that it was better to make it part of the garden’s design and layout. In addition, it had to be on level ground and have four zones for crop rotation. Aesthetically, it is like a convent garden: something older, more rooted in the landscape.”
When the leeks are not picked in time, they yield these round seedheads for the next natural sowing.
The owners love to spend time in the clearing at the back of the garden, looking at the oaks. They also tell us that they enjoy swimming in the pool, which feels as though they are in a beautiful river surrounded by flowers, or reading on the platform while taking in the golf course, skyline and sunset.
The owners particularly love moving to different spots depending on the weather and time of day. “There are areas that are cool in summer, in the morning or in the afternoon; and others that are very sunny in winter. We use every part of the garden often as there are always tantalising spots,” they say.
The owners particularly love moving to different spots depending on the weather and time of day. “There are areas that are cool in summer, in the morning or in the afternoon; and others that are very sunny in winter. We use every part of the garden often as there are always tantalising spots,” they say.
During the interview, Herrero de Egaña never set aside his notebook, which he uses to sketch and take notes of the views and other details of the gardens he designs. For him, this was an exciting project.
“The clients were looking for a landscape designer who would not only interpret the space, but also make it more sustainable and biodiverse. Clients and professionals aren’t always completely in sync. But, in this project, the clients and professional were very much in tune,” he says.
Your turn
Where would we find you relaxing in this garden if it was yours? Tell us your favourite spots in the Comments, like this story, save the images for inspiration, and join the conversation.
More
Fancy seeing another beautiful Spanish creation? Check out this Barcelona Houzz: How a Spanish Penthouse Opened Up to City Views
“The clients were looking for a landscape designer who would not only interpret the space, but also make it more sustainable and biodiverse. Clients and professionals aren’t always completely in sync. But, in this project, the clients and professional were very much in tune,” he says.
Your turn
Where would we find you relaxing in this garden if it was yours? Tell us your favourite spots in the Comments, like this story, save the images for inspiration, and join the conversation.
More
Fancy seeing another beautiful Spanish creation? Check out this Barcelona Houzz: How a Spanish Penthouse Opened Up to City Views





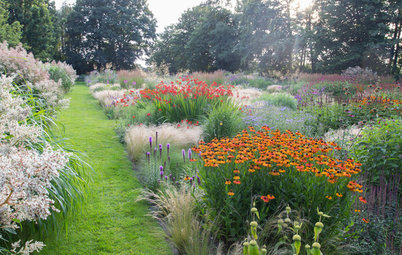
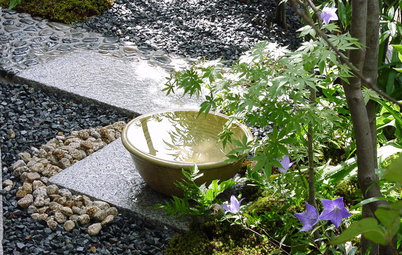
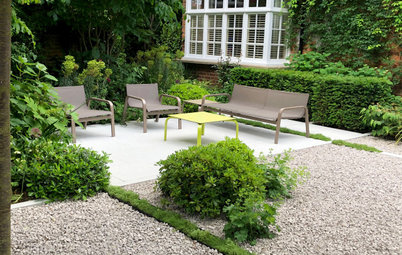
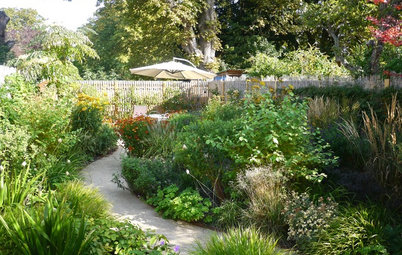
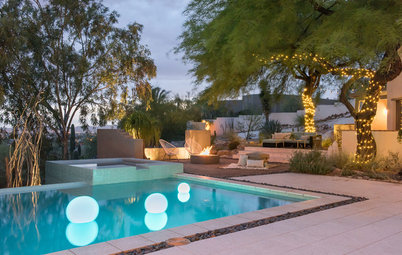
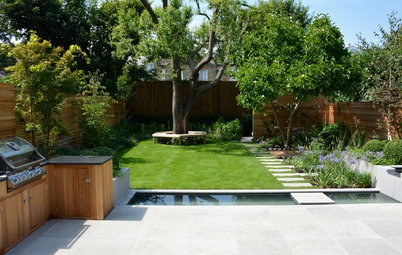
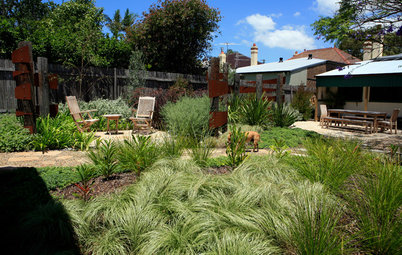
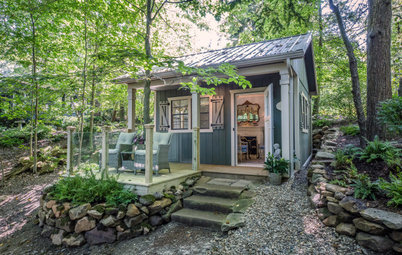
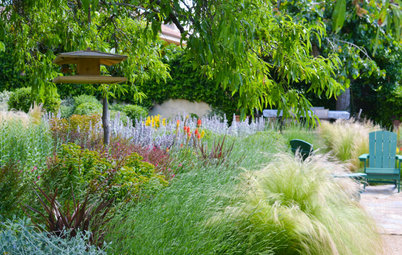
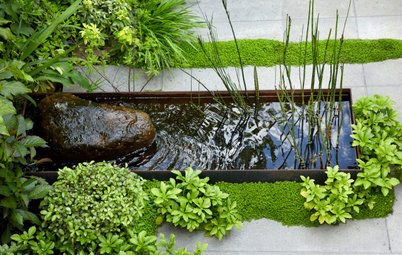
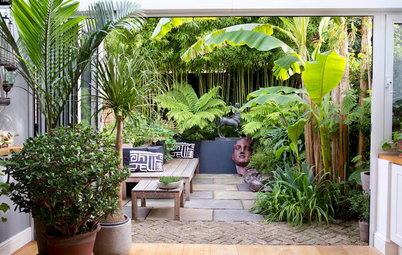
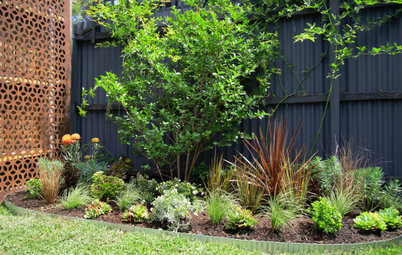
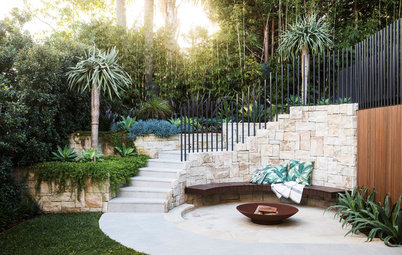
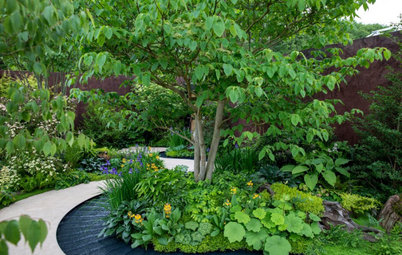
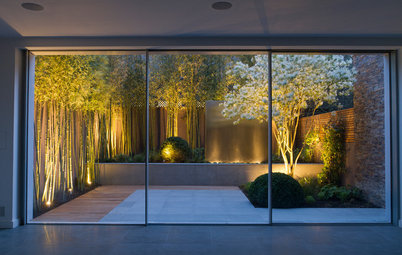
Garden at a Glance
Who lives here: The owner and her partner, both of whom are university professors
Location: Madrid, Spain
Project: Santiago Herrero de Egaña, from Paisajes Pensados
Size: 3,000 square metres
We went to photograph the garden on a hot afternoon at the end of June 2022, just after the heat wave that raged in the capital.
The owner used Houzz to contact Herrero de Egaña and says this project was a success, with a smooth collaboration.