Decorating
Popular Houzz Series
Popular Houzz Series
Appears in
See also
Fun HouzzFrom The ProsHouzz Around The WorldProject Of The WeekStickybeak Of The WeekQuizzesCreatives At HomeAt Home With...Best Of The WeekRoom Of The WeekDesigner Profiles3 Things I Wish My Clients KnewHow Do I...Buyer's GuidesExpert EyeInnovation AlertSo Your Style Is...Spotted!Picture PerfectBefore & AfterBudget BreakdownHome TimeMade Local
Pro Panel: 8 Indoor-Outdoor Blunders You Don't Want to Make
Three design experts reveal the most common mistakes homeowners make with indoor-outdoor flow – and how to avoid them
If you’re renovating, chances are a smooth indoor-outdoor transition is high on your wish list. And it’s easy to see why; connecting these two areas expands your useable living space and draws you outside so you can enjoy those long summer nights. But does your plan make the most of what you’ve got? We asked three design experts to reveal the biggest blunders people make when connecting their interior and exterior spaces – and how not to make these mistakes yourself.
We’ve accompanied this story with images of homes that successfully blend inside and out to fuel your design thinking.
We’ve accompanied this story with images of homes that successfully blend inside and out to fuel your design thinking.
Solution
There are three easy ways to maximise upper-level views:
There are three easy ways to maximise upper-level views:
- Design high-level glass above door height.
- Lift the outdoor roof height.
- Reduce structural clutter, such as beams that block the visual connection to the outdoors.
2. Thinking glass is just for doors
Many homeowners think that opening up the rear of a home is the only way to achieve inside-outside continuity. But glass can be used for more than just doors; use it in the ceiling, for example, to expand your view upwards. This is a particularly effective design tool in compact homes where space is tight.
Are you ready to redesign? Find a local architect on Houzz to help bring the vision of your home to life
Many homeowners think that opening up the rear of a home is the only way to achieve inside-outside continuity. But glass can be used for more than just doors; use it in the ceiling, for example, to expand your view upwards. This is a particularly effective design tool in compact homes where space is tight.
Are you ready to redesign? Find a local architect on Houzz to help bring the vision of your home to life
Solution
There are many ways to get inside-outside continuity other than opening the rear of a home. In this extension to a Paddington terrace in NSW, for example, the rear courtyard was tiny, so in addition to installing glass doors and walls, we also designed a glass ceiling that runs the full length of the extension. This overhead glass brings in sky and treetop views, light to the living room, and a dynamic experience of the weather and seasons.
Don’t have room for a courtyard or backyard? You can still create an indoor-outdoor connection by:
There are many ways to get inside-outside continuity other than opening the rear of a home. In this extension to a Paddington terrace in NSW, for example, the rear courtyard was tiny, so in addition to installing glass doors and walls, we also designed a glass ceiling that runs the full length of the extension. This overhead glass brings in sky and treetop views, light to the living room, and a dynamic experience of the weather and seasons.
Don’t have room for a courtyard or backyard? You can still create an indoor-outdoor connection by:
- Adding a window seat where you can curl up with a book, with a sliding window beside it to catch the breeze.
- Installing wrap-around corner windows that offer views outside in two different directions.
3. Not connecting with the environment
Many homeowners will plan windows and exterior doors without factoring in what they connect to or overlook. As a result, they don’t make the most of the assets available to them.
Many homeowners will plan windows and exterior doors without factoring in what they connect to or overlook. As a result, they don’t make the most of the assets available to them.
Solution
When planning the openings of your home, look to maximise what you’ve got. Take a look at your outside environment and consider its best features. Do you have a beautiful garden, lovely district views, tall trees in the distance or a bushland setting? A good design will enhance the outdoor environment and play up these assets.
For example, we designed a rear deck and stairs with a rusted-steel aesthetic for an Adelaide home in SA that overlooks a stunning bushland gully. The earthy tones synchronise beautifully with the bush setting and the open railing around the edge of the deck means the view is seamless.
When planning the openings of your home, look to maximise what you’ve got. Take a look at your outside environment and consider its best features. Do you have a beautiful garden, lovely district views, tall trees in the distance or a bushland setting? A good design will enhance the outdoor environment and play up these assets.
For example, we designed a rear deck and stairs with a rusted-steel aesthetic for an Adelaide home in SA that overlooks a stunning bushland gully. The earthy tones synchronise beautifully with the bush setting and the open railing around the edge of the deck means the view is seamless.
Renovating expert Naomi Findlay says:
4. Too-small openings
Often, people don’t make the openings between their indoor and outdoor areas big enough to create a real sense of connection between the two. A tight opening between your indoor and outdoor area can prevent smooth traffic flow as well.
Poor furniture placement can add to the problem; having bulky furniture blocking the way of these too-small openings makes it difficult for people to move between the two spaces.
4. Too-small openings
Often, people don’t make the openings between their indoor and outdoor areas big enough to create a real sense of connection between the two. A tight opening between your indoor and outdoor area can prevent smooth traffic flow as well.
Poor furniture placement can add to the problem; having bulky furniture blocking the way of these too-small openings makes it difficult for people to move between the two spaces.
Solution
When planning your indoor-outdoor connections, consider traffic flow. From a design perspective, ask yourself if the opening is big enough to allow multiple people to walk through comfortably. And from a furniture-placement perspective, are there any hazards in the way, such as a large dining table that people have to manoeuvre around?
What about window coverings such as blinds or curtains – do they give you the privacy or light-blocking qualities you want while still allowing people to walk through the doors when opened?
It is essential that both structural and moveable elements allow for a visual and physical flow from one space to the next.
When planning your indoor-outdoor connections, consider traffic flow. From a design perspective, ask yourself if the opening is big enough to allow multiple people to walk through comfortably. And from a furniture-placement perspective, are there any hazards in the way, such as a large dining table that people have to manoeuvre around?
What about window coverings such as blinds or curtains – do they give you the privacy or light-blocking qualities you want while still allowing people to walk through the doors when opened?
It is essential that both structural and moveable elements allow for a visual and physical flow from one space to the next.
5. Not designing the outdoor area as an extension of the interior space
Sometimes, renovators look at their outdoor space the same way they do their backyard, rather than seeing it as an extra living space that should complement the style of their home and add value to their lifestyle. This means they often forget to consider things such as weather-proofing, furniture and styling.
The other disadvantage of not planning the renovation through a holistic indoor-outdoor lens is that you lose a sense of continuity throughout the property, which can impact flow and how often you use your outdoor space.
A well-designed outdoor area takes its cues from the indoor area immediately adjacent to it. As a result, it draws you outside and means you’re more likely to spend time there – far more than a poorly designed area with uncomfortable furniture that only gets used once a month for a family barbecue.
Sometimes, renovators look at their outdoor space the same way they do their backyard, rather than seeing it as an extra living space that should complement the style of their home and add value to their lifestyle. This means they often forget to consider things such as weather-proofing, furniture and styling.
The other disadvantage of not planning the renovation through a holistic indoor-outdoor lens is that you lose a sense of continuity throughout the property, which can impact flow and how often you use your outdoor space.
A well-designed outdoor area takes its cues from the indoor area immediately adjacent to it. As a result, it draws you outside and means you’re more likely to spend time there – far more than a poorly designed area with uncomfortable furniture that only gets used once a month for a family barbecue.
Solution
Consider how you want to use your outdoor space, then ask yourself what needs to stay or change to achieve it.
Use a similar palette and finishes inside and out (or at the very least, have a few connecting elements) to create a sense of flow between the two areas.
If you’re building or renovating your home, consider having open-plan spaces on the inside that flow to the outside.
Also consider factors such as flooring levels and windows – ideally, the floor levels inside and out will be the same, and windows will be big enough to maximise the view. If not, add them to your plan.
Consider how you want to use your outdoor space, then ask yourself what needs to stay or change to achieve it.
Use a similar palette and finishes inside and out (or at the very least, have a few connecting elements) to create a sense of flow between the two areas.
If you’re building or renovating your home, consider having open-plan spaces on the inside that flow to the outside.
Also consider factors such as flooring levels and windows – ideally, the floor levels inside and out will be the same, and windows will be big enough to maximise the view. If not, add them to your plan.
6. Forgetting the view
A beautiful view through your window draws nature inside your home, and can be a particular boon in hot summers or the winter months when you probably won’t be comfortable spending as much time outdoors.
Many people don’t design to maximise their views. Or they believe that only a huge garden or sea view will provide a worthy vista. This isn’t true; even a small pocket of outdoor space, such as a sliver of greenery between the kitchen window and fence or a tiny outdoor terrace, can be an opportunity to create an appealing vista. The key is to plan for it.
A beautiful view through your window draws nature inside your home, and can be a particular boon in hot summers or the winter months when you probably won’t be comfortable spending as much time outdoors.
Many people don’t design to maximise their views. Or they believe that only a huge garden or sea view will provide a worthy vista. This isn’t true; even a small pocket of outdoor space, such as a sliver of greenery between the kitchen window and fence or a tiny outdoor terrace, can be an opportunity to create an appealing vista. The key is to plan for it.
Solution
Go room to room and take a photo of the window view. Revisit these images and ask yourself what you see. Are you making the most of the view? What could you do to improve it? Fresh plantings, updated fencing, larger windows and new window furnishings are all options that can help.
Browse more beautifully designed living areas
Go room to room and take a photo of the window view. Revisit these images and ask yourself what you see. Are you making the most of the view? What could you do to improve it? Fresh plantings, updated fencing, larger windows and new window furnishings are all options that can help.
Browse more beautifully designed living areas
Kate Beilby, architect and director at Milieu: Architecture + Design, says:
7. Playing by the ‘rules’
When it comes to glazing, many homeowners think they need to play by the so-called ‘rules’ – for example, you can’t put a fireplace in front of a window or you must use opaque glass for privacy in a bathroom. Forget the rules and instead consider the look and feel you want to create in your home.
7. Playing by the ‘rules’
When it comes to glazing, many homeowners think they need to play by the so-called ‘rules’ – for example, you can’t put a fireplace in front of a window or you must use opaque glass for privacy in a bathroom. Forget the rules and instead consider the look and feel you want to create in your home.
Image by Claire Hamilton Photography
Solution
When planning windows and doors, be led by your home’s architecture and design, and not by the so-called ‘rules’. For example, don’t be afraid to use clear glass in a bathroom in a secluded area if it’s going to give you the indoor-outdoor connection you desire.
For example, in this house in New Zealand, the bathroom overlooks a beautiful rainforest, so we designed a large window in the shower to draw it inside. We used beautiful green glass-mosaic tiles in the shower to echo the rainforest colours. We then pulled the timber cladding used outside inside the home and used it as screens to create a sense of connection between indoors and out.
In another home, we installed a wood burner in front of a window so the owners could take in the views while enjoying the warmth of the fireplace.
Solution
When planning windows and doors, be led by your home’s architecture and design, and not by the so-called ‘rules’. For example, don’t be afraid to use clear glass in a bathroom in a secluded area if it’s going to give you the indoor-outdoor connection you desire.
For example, in this house in New Zealand, the bathroom overlooks a beautiful rainforest, so we designed a large window in the shower to draw it inside. We used beautiful green glass-mosaic tiles in the shower to echo the rainforest colours. We then pulled the timber cladding used outside inside the home and used it as screens to create a sense of connection between indoors and out.
In another home, we installed a wood burner in front of a window so the owners could take in the views while enjoying the warmth of the fireplace.
8. Too much glazing
Going overboard on glazing can overheat your interior and restrict the placement of furniture and artwork.
Going overboard on glazing can overheat your interior and restrict the placement of furniture and artwork.
Need a pro for your interior design project?
Let Houzz find the best pros for you
Let Houzz find the best pros for you
Solution
Rather than oversize glazing, it can be better to have smaller well-placed windows that capture and frame keys views. This also allows some spaces to feel cosy and provides wall space to hang art on or place furniture against.
Rather than oversize glazing, it can be better to have smaller well-placed windows that capture and frame keys views. This also allows some spaces to feel cosy and provides wall space to hang art on or place furniture against.
Your turn
Did you find this story useful? Tell us your favourite features in the Comments below, like this story, save the images, and join the conversation.
More
Want more expert design advice? Take a look: 10 Times You Should Hire a Building Designer
Did you find this story useful? Tell us your favourite features in the Comments below, like this story, save the images, and join the conversation.
More
Want more expert design advice? Take a look: 10 Times You Should Hire a Building Designer






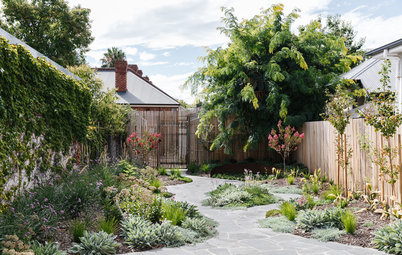
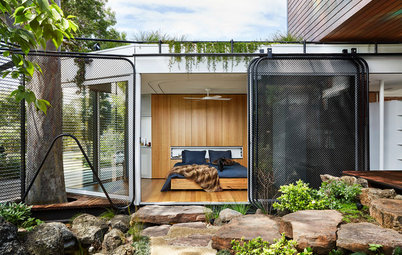
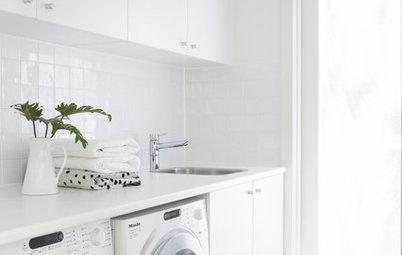
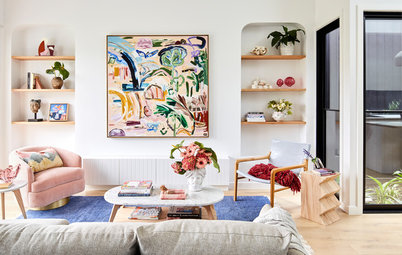
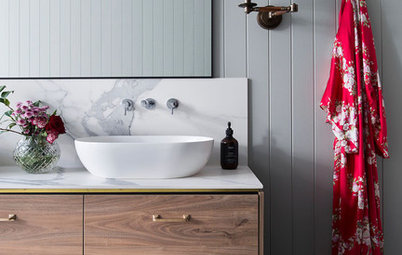
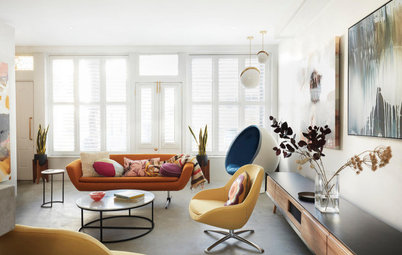
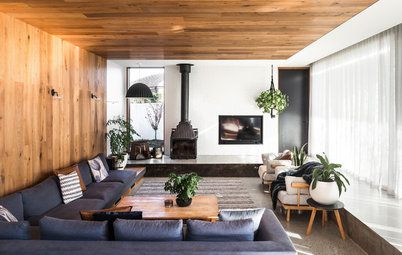
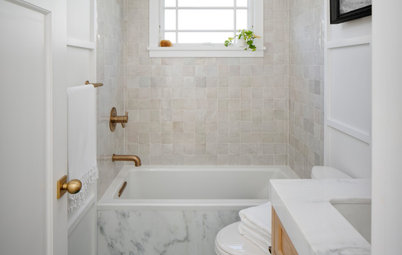
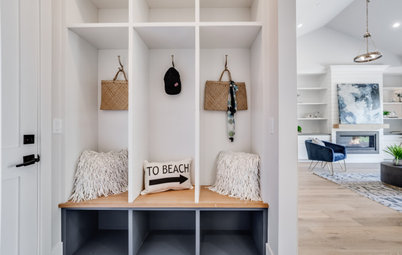
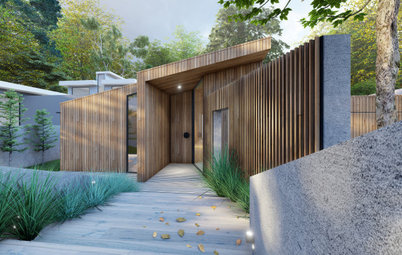
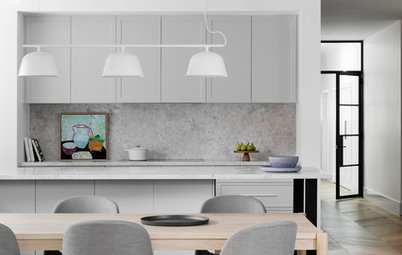
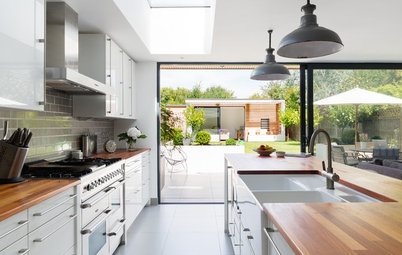
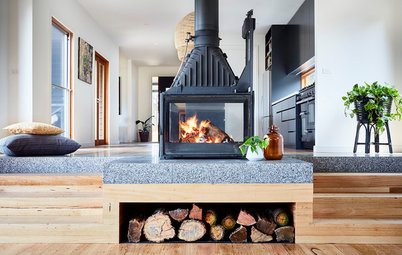
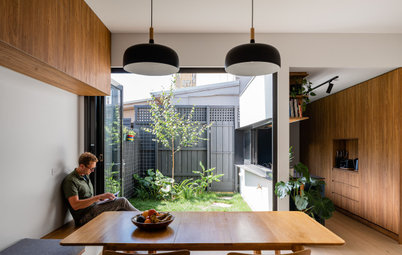
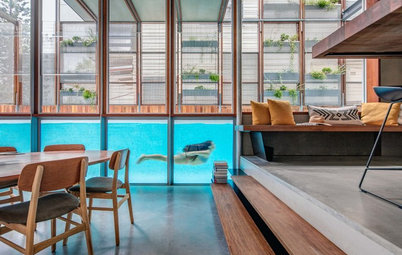
1. Neglecting upper-level views
Many people hem in their openings with low beams, verandahs and other structures that cut out the upward view to the sky. But it’s the higher-level vista that gives the sense of loftiness and true connection with the outside.