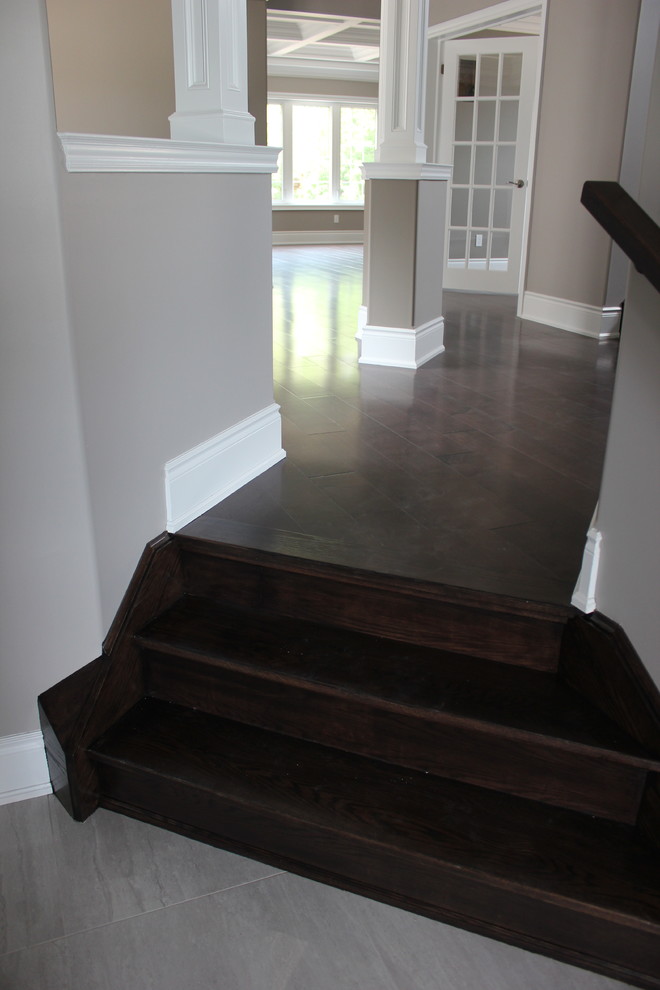
7 Fernhill
Looking from the foyer through to the back of the house. To the immediate left is the powder room, the dining room with wet bar is located on the left, the kitchen and breakfast nook at the back of the house on the left. The family room with built ins and fireplace is on the right, followed by the den with french doors, and stairs to upper level and mudroom/garage entrance.

Nice color for house