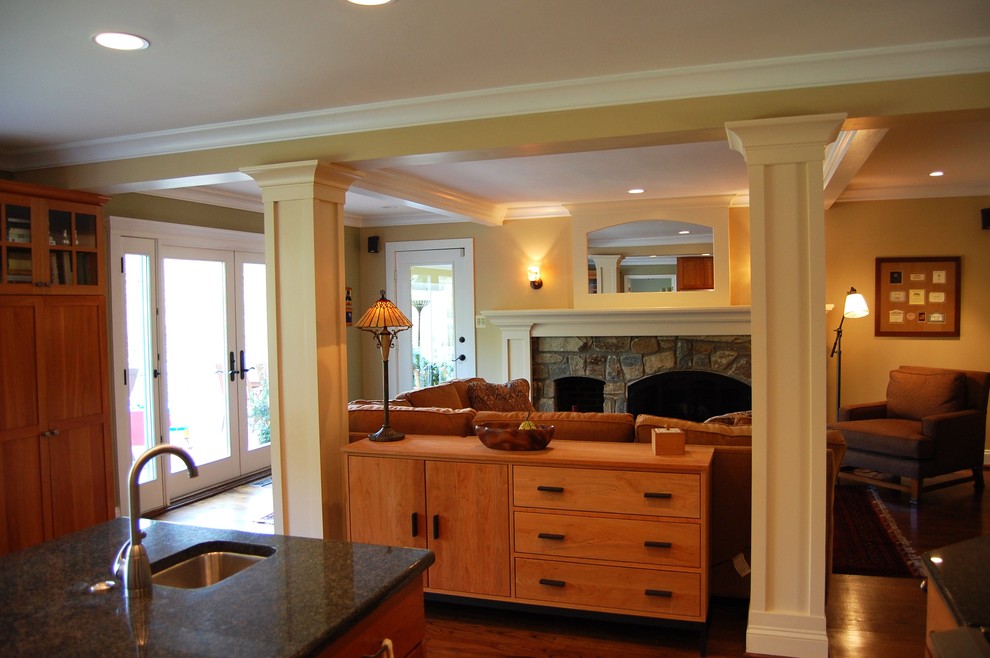
A New Open Floor Plan
The Beginning: A separate kitchen and family room often divided this family of four to separate living spaces.
The Concept: Remove the wall and create an open floor plan between the kitchen and family room. Connect the spaces visually with new architectural elements and colors.

Shows corner trim on posts without picture framing the trim