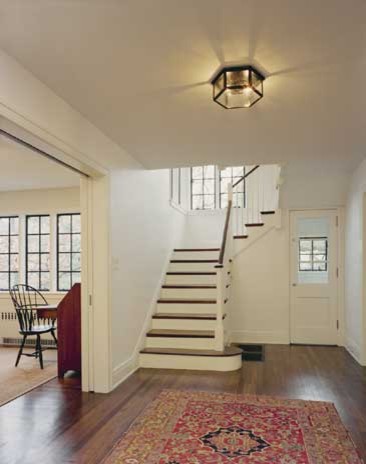
Abelow Sherman Architects LLC
FLANAGAN HOUSE Bronxville, New York Abelow Sherman Architects (in association with Shin Koga) Partner-in-Charge: David Sherman Contractor: Top Drawer Construction Corp. Photographer: Michael Moran Completed: 2003 Project Team: David Hendershot A large house in the seminal ?garden suburb? village of Bronxville, in Westchester County, was thoroughly renovated by a family relocating from Manhattan. The original house was conceived in a mock Tudor manner, though with a rare simplicity of detail, and with a surfeit of steel casement windows on two sides of many rooms, as the house is only eighteen feet deep. The new owners commissioned the architectural team to upgrade the infrastructure of the house, completely rethink the kitchen, and give a new fit-and-finish quality to the remainder of the house. The simplicity of the original detailing inspired a new minimalist approach to what is commonly referred to as ?transitional? design. New steel casements were sought which precisely match the early 20th century model. A central air conditioning system was threaded through the interior partitions and ceilings, insulation was injected, and a high-end perspective was applied throughout to transform a home for a family of five that might stand up for many decades.

Also a possibility for top of stairs, but I like windows on one side and room for art