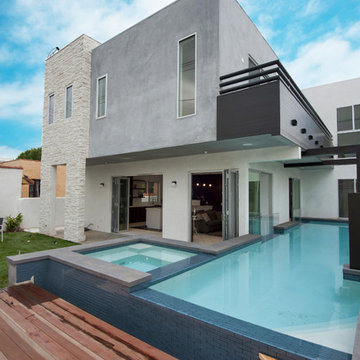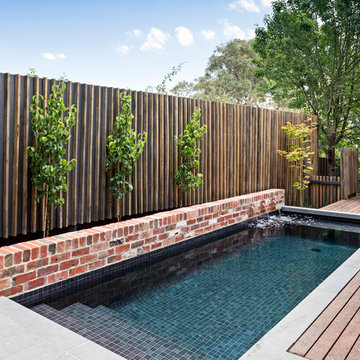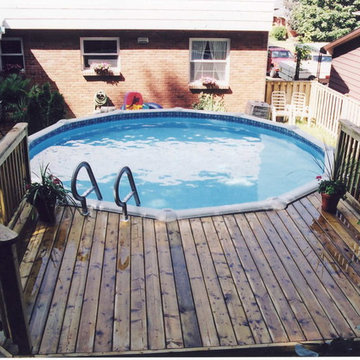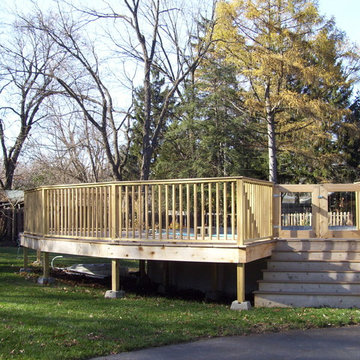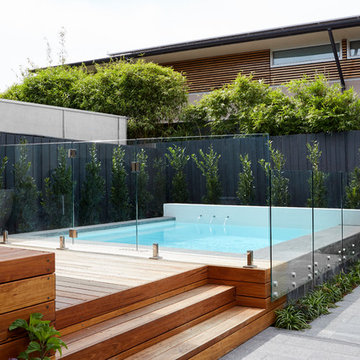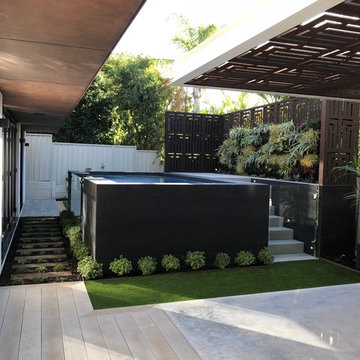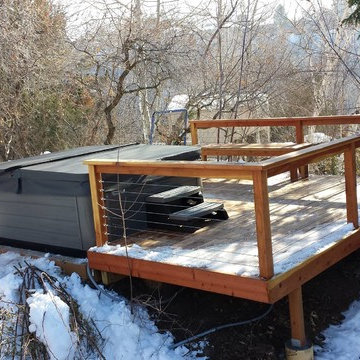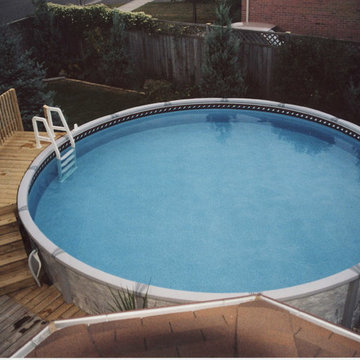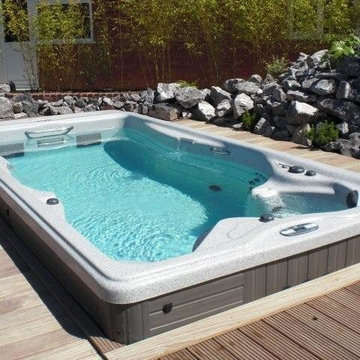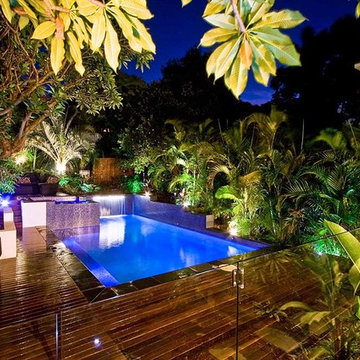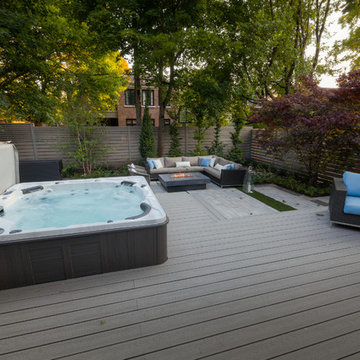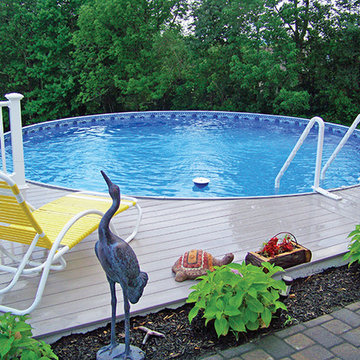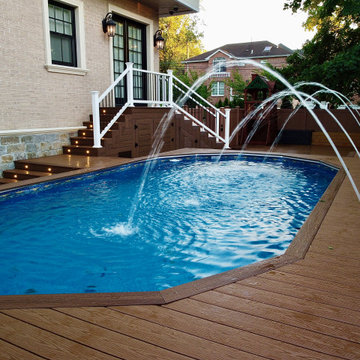Aboveground Pool Design Ideas with Decking
Refine by:
Budget
Sort by:Popular Today
41 - 60 of 938 photos
Item 1 of 3
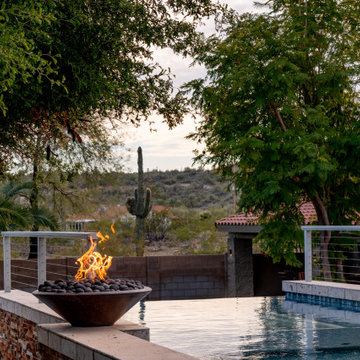
Here is an inside look at the backyard of one of our Elite Builders! This two-tier, newly remodeled pool belongs to Dane Palmero, the owner of Overflow Pool Construction & Repair located in Phoenix, AZ. Not only does this pool defy gravity, but it also beautifully blends all three of our PebbleTec product lines: Pool Finishes, Lightstreams Glass Tile and Fire + Water Outdoor Elements.
Materials used: PebbleSheen Blue Surf with Luminous Blue Blend, Lightstreams Glass Tile Gold Iridescent Collection Silverado, Fire + Water Cast Stone Fire Bowl and Lava Rock.
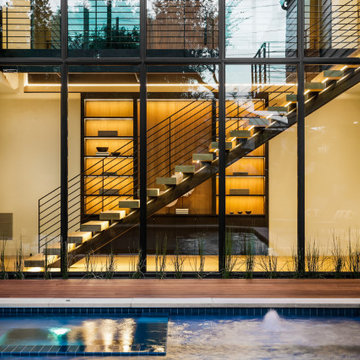
Beautiful view by the pool, modern staircase design featured in the background is an elegant display cabinet made of quality wood materials and incorporated with lighting to highlight your collections.
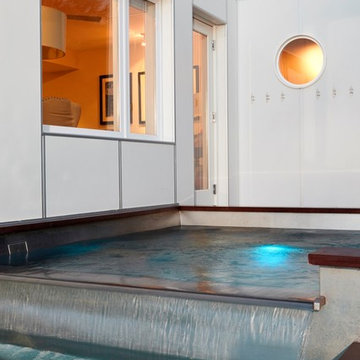
This waterfront, stainless steel pool-spa combo overlooks the Intracoastal Waterway. The raised spa over flows into the pool creating movement and soothing sounds. A skimmer in the spa allows additional filtration to to the spa.
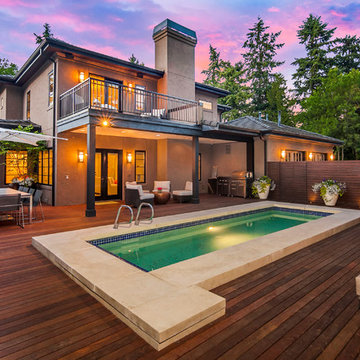
An existing home on Hunts Point was in need of a landscape renovation. SCJ Studio transformed the existing, uneven and small pool terrace from “afterthought” to an expansive outdoor amenity oasis with a built in gas firepit, ipe deck on a single level, and included a new privacy fence, raised corten steel planters and dramatic lighting. A new side garden with play lawn for the kids included raised cedar planting beds, crushed granite steel edged walkways, lighting and thoughtful planting.
Photo: Andrew Webb
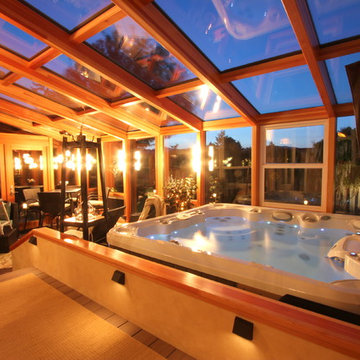
We recently completed a spectacularly beautiful sunroom for Richard and Cynthia. We worked previously with Cynthia on her business and because of our relationship, she felt comfortable asking us to build their Corvallis sunroom. The inspiration for this project came from the desire to have the ambiance of an outdoor hot tub, but without Corvallis’ cold wet weather.
The sunroom adds a warm, bright 325 square feet just outside their kitchen and living room. This is the perfect addition if you are suffering from Corvallis’ cloud cover. The vibrant hues of the stained and finished Douglas fir glulam beams complement the beauty of the outdoors. These beams support the glass roof. In addition, the sunroom includes two operable skylights, a nine foot wide bifold door, a full glass roof system and full glass walls.
Westview Sunrooms (the manufacturer) has a number of other beautiful ideas on their site: http://www.westviewproducts.com/pictures.html We would love the opportunity to build for you.
Photo by Carl Christianson
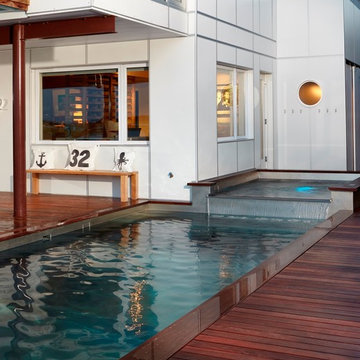
This waterfront, stainless steel pool-spa combo overlooks the Intracoastal Waterway. The raised spa overflows into the pool creating movement and sound. Tucked into the side yard of the home, the placement maximizes yard space, while never compromising the view from the pool.
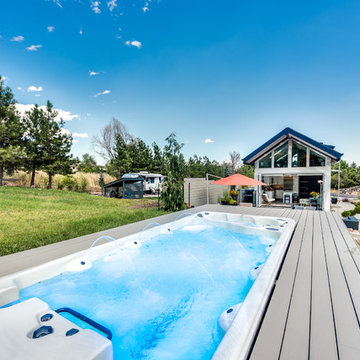
Photography by Patrick Ray
With a footprint of just 450 square feet, this micro residence embodies minimalism and elegance through efficiency. Particular attention was paid to creating spaces that support multiple functions as well as innovative storage solutions. A mezzanine-level sleeping space looks down over the multi-use kitchen/living/dining space as well out to multiple view corridors on the site. To create a expansive feel, the lower living space utilizes a bifold door to maximize indoor-outdoor connectivity, opening to the patio, endless lap pool, and Boulder open space beyond. The home sits on a ¾ acre lot within the city limits and has over 100 trees, shrubs and grasses, providing privacy and meditation space. This compact home contains a fully-equipped kitchen, ¾ bath, office, sleeping loft and a subgrade storage area as well as detached carport.
Aboveground Pool Design Ideas with Decking
3
