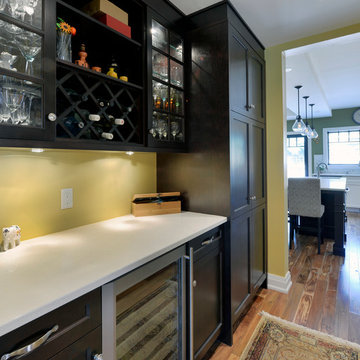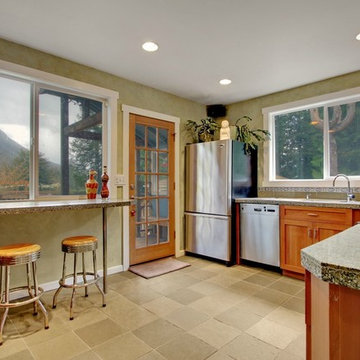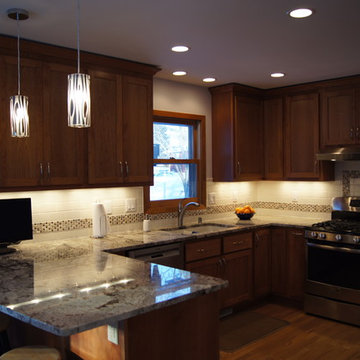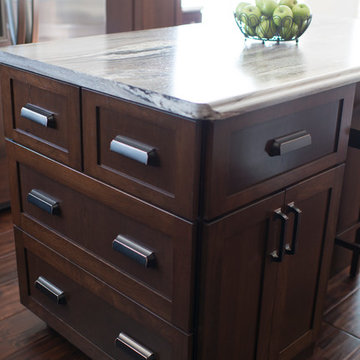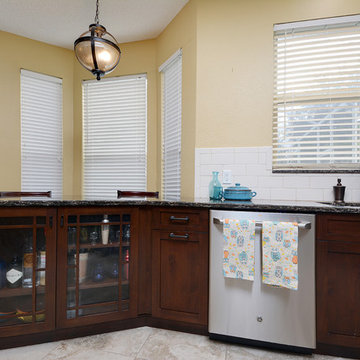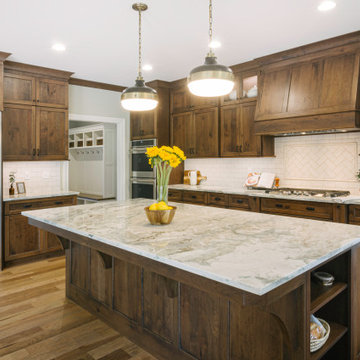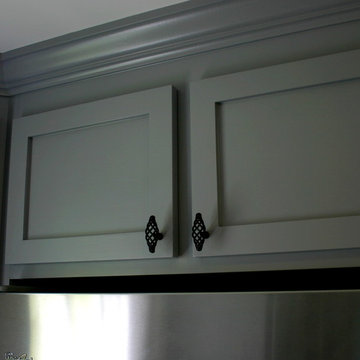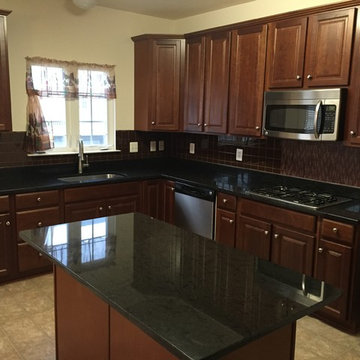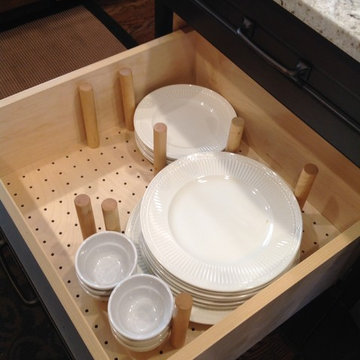Arts and Crafts Black Kitchen Design Ideas
Refine by:
Budget
Sort by:Popular Today
141 - 160 of 2,862 photos
Item 1 of 3
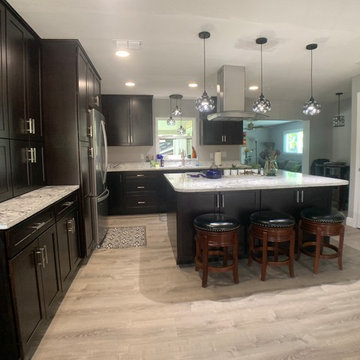
This was a pretty major kitchen remodel under taken by the home owner. He removed several walls and incorporated a former family room into an expanded kitchen with an island. The impact of this change cannot be understated, this looks like a different home than the one I entered several months ago. Hurley's Craftworks is proud to have been a part of this project.
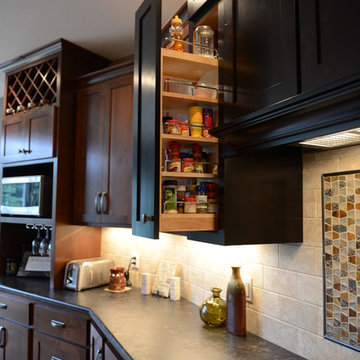
The hood not only looks amazing, it offers tons of great storage. Accessible pull-outs make seeing & reaching spices convenient.
Portraits by Mandi
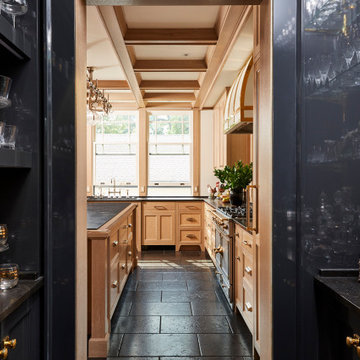
The homeowners loved the character of their 100-year-old home near Lake Harriet, but the original layout no longer supported their busy family’s modern lifestyle. When they contacted the architect, they had a simple request: remodel our master closet. This evolved into a complete home renovation that took three-years of meticulous planning and tactical construction. The completed home demonstrates the overall goal of the remodel: historic inspiration with modern luxuries.
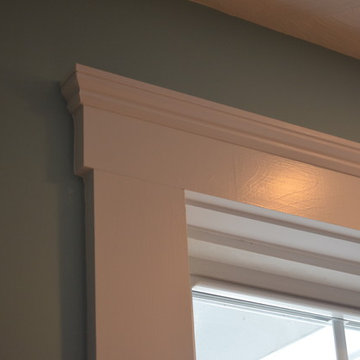
This kitchen remodel was designed by Myste from our Windham showroom. This kitchen includes Cabico cabinetry with shaker door style and Driftwood stain finish. This remodel also features Granite countertop with Sierra color and standard round edge. Other features include Anatolia Bliss Glass & slate backsplash with Amber tea color 12x12 and Jeffery Alexander Elements Syracuse collection hardware.
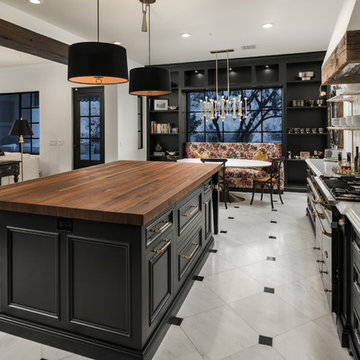
We are crazy about the black kitchen cabinets, exposed beams, brass kitchen hardware, open shelving and pendant lighting.
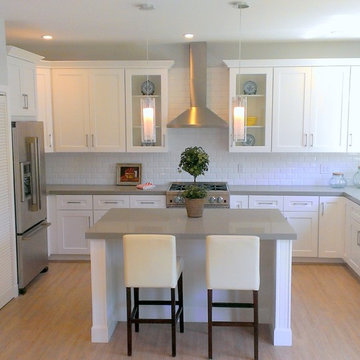
Architectural Design by Barbara Stock Interior Design, Staging by Others, Photographs by Lasonic Photography and Barbara Stock Interior Design
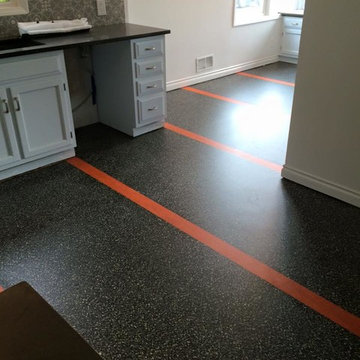
Fun, colorful Marmoleum flooring in Graffito and Kyoto makes this space pop. Quartz countertop in Dark Silt. Undermount sink. White cabinets.
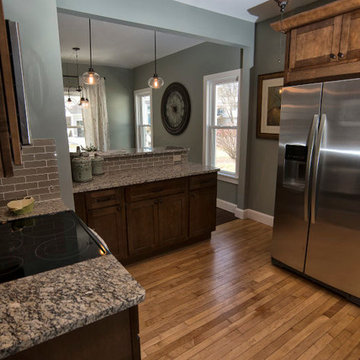
www.dickprattphotos.com, This is a 1926 Sears Catalog "Westly" home. Completely renovated while keeping the original charm. The kitchen has 9 foot ceilings, white maple hardwood floors, Kraftmaid cabinets in hickory. Open floor plan. glass subway tile backsplash and granite countertops. The pendent lights are over the breakfast bar which is open to the dining room. Walls are Sherwin Williams Oyster Bay
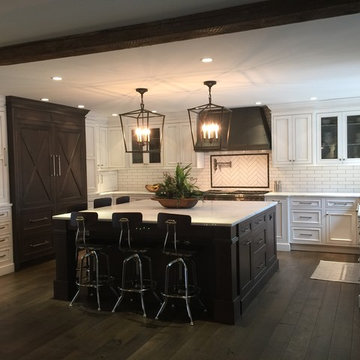
6" Rift & Quartered White Oak in Character Grade. Finished with Rubio Monocoat "Charcoal". Project by Belle Maison www.bellemaisonbytracy.com
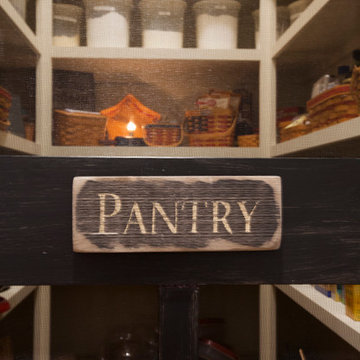
Just off the home's kitchen is its pantry, which features a screened door and open shelving units, allowing its owners to store a plethora of containers and foodstuffs.
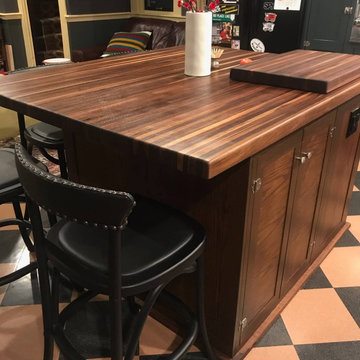
Kitchen island, appx. 4' x 5'. American black walnut wood laminated "butcher-block style" for the thick countertop. Island cabinetry made with stained red oak for complementary look and warmth. On top is a large cutting board (appx. 18" x 30") made with cutoffs from the countertop.
Arts and Crafts Black Kitchen Design Ideas
8
