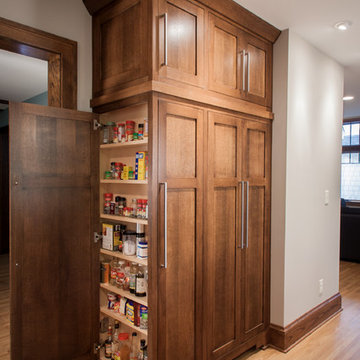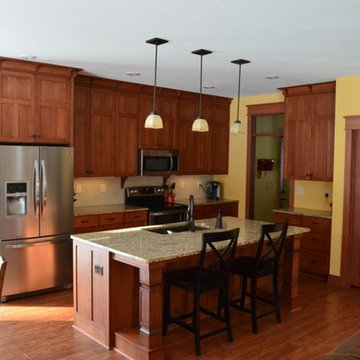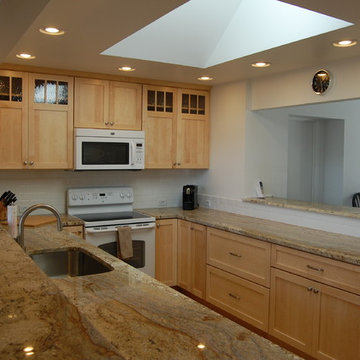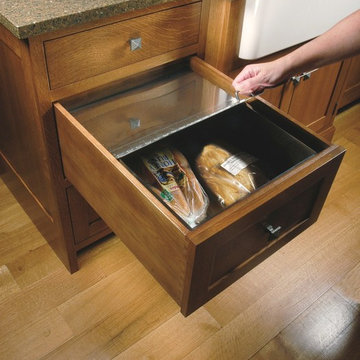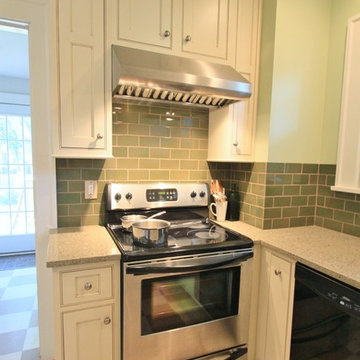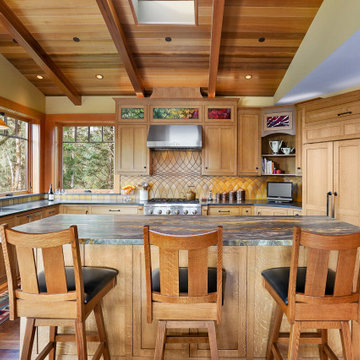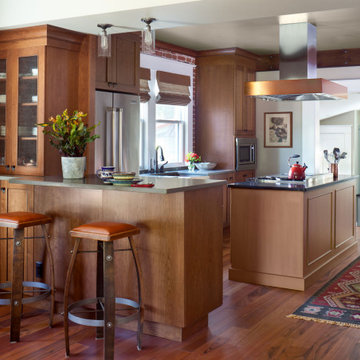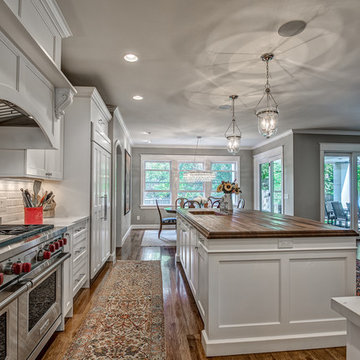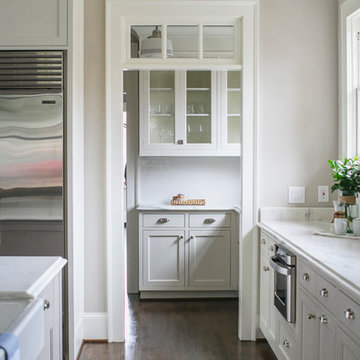Arts and Crafts Brown Kitchen Design Ideas
Refine by:
Budget
Sort by:Popular Today
41 - 60 of 28,892 photos
Item 1 of 3

The original kitchen was disjointed and lacked connection to the home and its history. The remodel opened the room to other areas of the home by incorporating an unused breakfast nook and enclosed porch to create a spacious new kitchen. It features stunning soapstone counters and range splash, era appropriate subway tiles, and hand crafted floating shelves. Ceasarstone on the island creates a durable, hardworking surface for prep work. A black Blue Star range anchors the space while custom inset fir cabinets wrap the walls and provide ample storage. Great care was given in restoring and recreating historic details for this charming Foursquare kitchen.

Renaissance Builders
Phil Bjork of Great Northern Wood works
Photo bySusan Gilmore
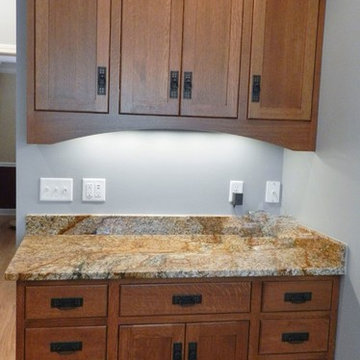
The hutch walls and bases are designed as seamless custom furniture pieces.
Signature Kitchen & Bath Design
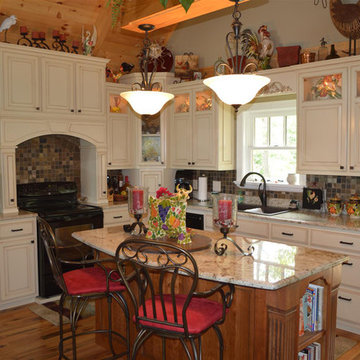
House plan 92310MX gives you 2,120 square feet of living space spread across the main floor and the finished lower level. Vaulted ceilings create a lofty interior and let in great natural light. Outdoor spaces enhance the livability of the home and include a vaulted covered porch in back and on the side. Ideal for a sloping lot, there is a garage on the lower level level as well as 2 beds, a bath, and a rec room. The plan is available for purchase in PDF and CAD and ready for construction.Where do you want to build it?

The custom pantry is the fan-favorite space in the home. Featuring a ladder, computer desk and shelving with extra storage, what's not to love?
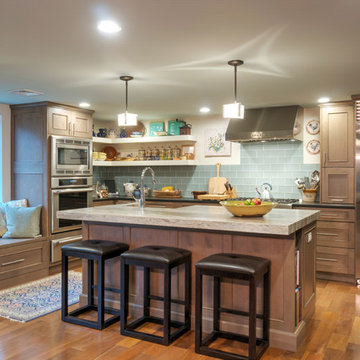
This storm grey kitchen on Cape Cod was designed by Gail of White Wood Kitchens. The cabinets are all plywood with soft close hinges made by UltraCraft Cabinetry. The doors are a Lauderdale style constructed from Red Birch with a Storm Grey stained finish. The island countertop is a Fantasy Brown granite while the perimeter of the kitchen is an Absolute Black Leathered. The wet bar has a Thunder Grey Silestone countertop. The island features shelves for cookbooks and there are many unique storage features in the kitchen and the wet bar to optimize the space and functionality of the kitchen. Builder: Barnes Custom Builders
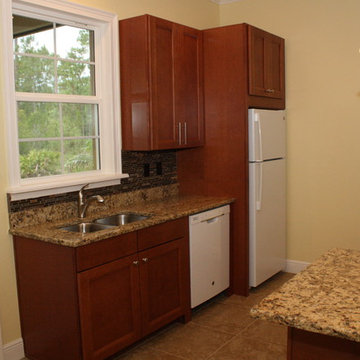
Mother in-law suite kitchen, designed for easy access with a walker or wheelchair
Arts and Crafts Brown Kitchen Design Ideas
3
