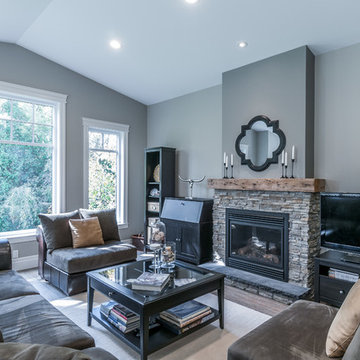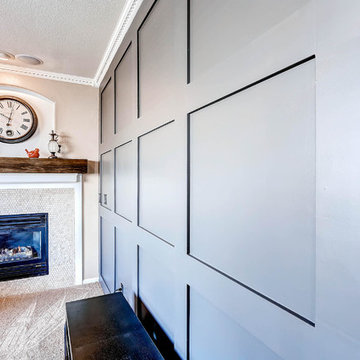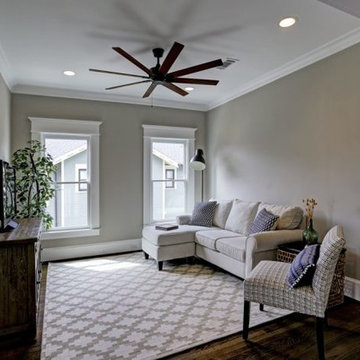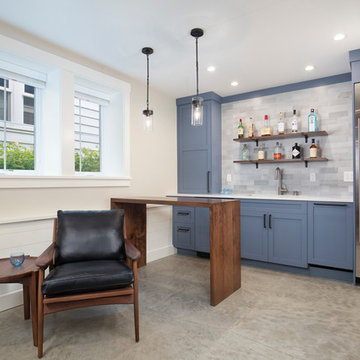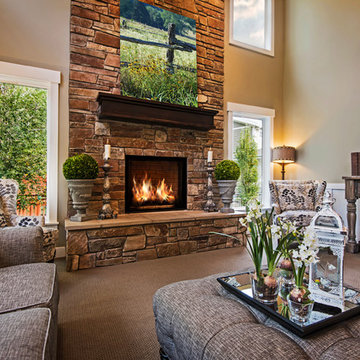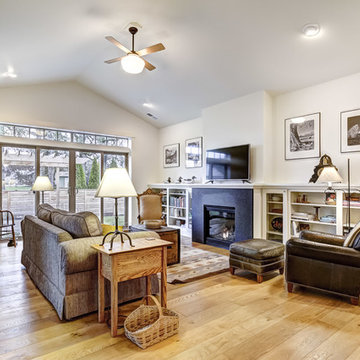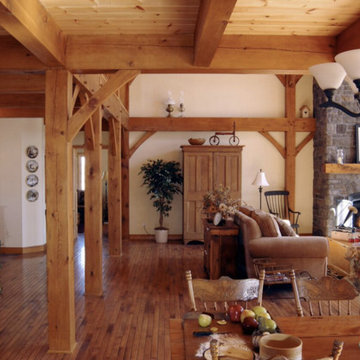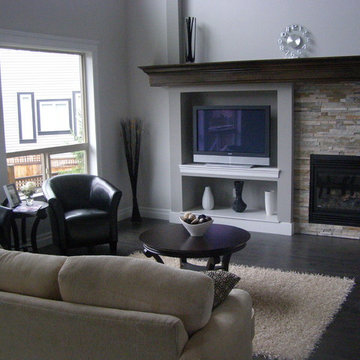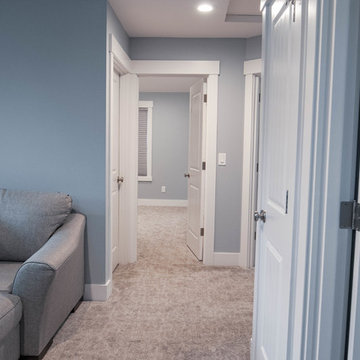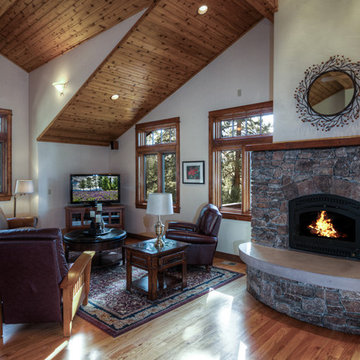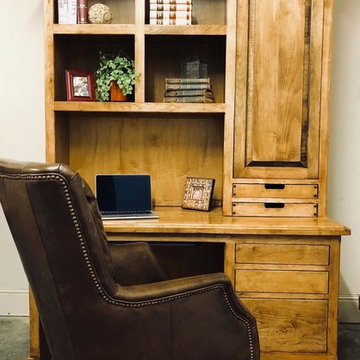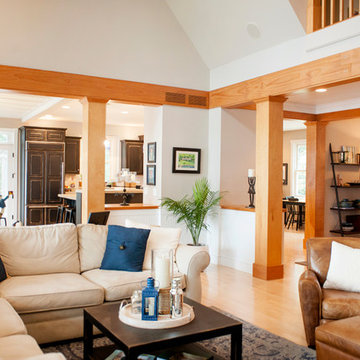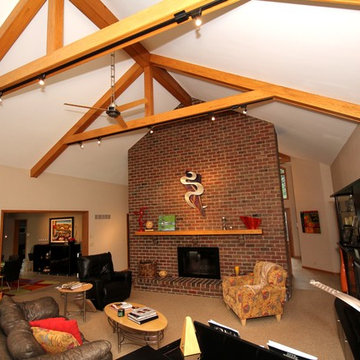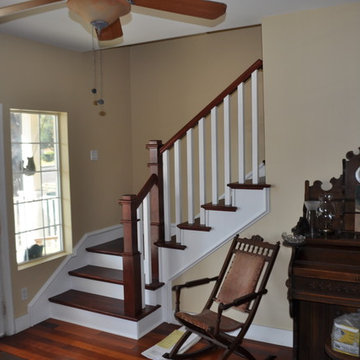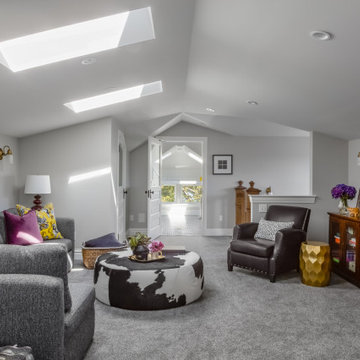Arts and Crafts Family Room Design Photos with a Freestanding TV
Refine by:
Budget
Sort by:Popular Today
41 - 60 of 400 photos
Item 1 of 3
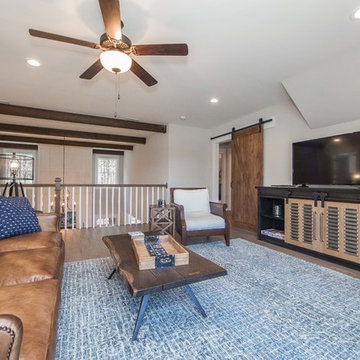
Our second story loft area transformed into a family room. This space overlooks the great room below, has dark toned flooring, spacious, and transitions into other rooms on the second floor. To create your design for an Augusta II floor plan, please go visit https://www.gomsh.com/plan/augusta-ii/interactive-floor-plan
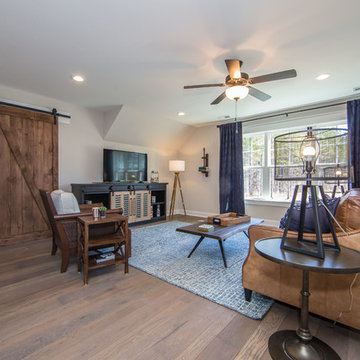
Our second story loft area transformed into a family room. This space overlooks the great room below, has dark toned flooring, spacious, and transitions into other rooms on the second floor. To create your design for an Augusta II floor plan, please go visit https://www.gomsh.com/plan/augusta-ii/interactive-floor-plan
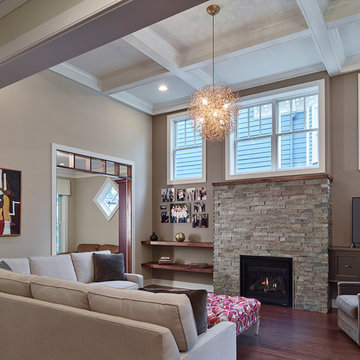
Step from the kitchen to the family gathering place and sit by the warmth of this gas fireplace with stone surrounding the warmth of the flames. Note the open crafty dark natural wooden shelving. The tray ceiling with the fun contemporary chandelier surrounded by warm light brown walls gives a sense of height, depth to sit and relax and enjoy family time.
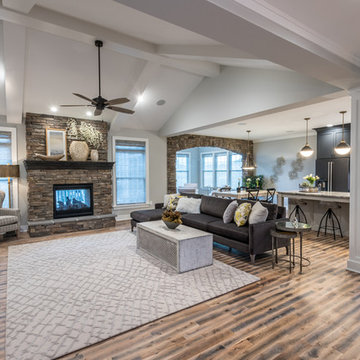
Alan Wycheck Photography
The vaulted great room has a see-through stone surround fireplace and wire brushed oak hardwood.
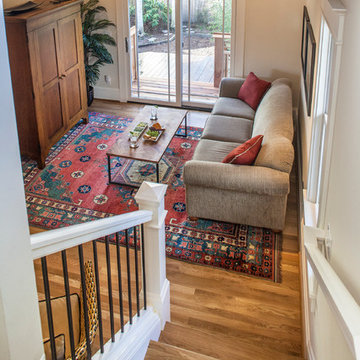
Craftsman style house opens up for better connection and more contemporary living. Removing a wall between the kitchen and dinning room and reconfiguring the stair layout allowed for more usable space and better circulation through the home. The double dormer addition upstairs allowed for a true Master Suite, complete with steam shower!
Photo: Pete Eckert
Arts and Crafts Family Room Design Photos with a Freestanding TV
3
