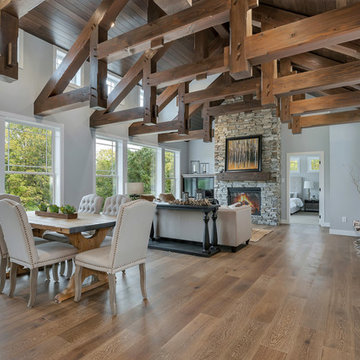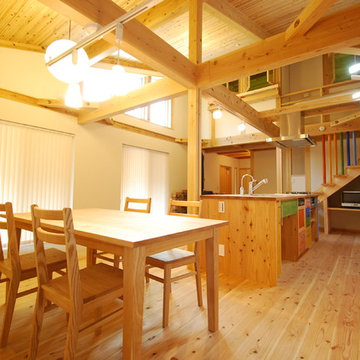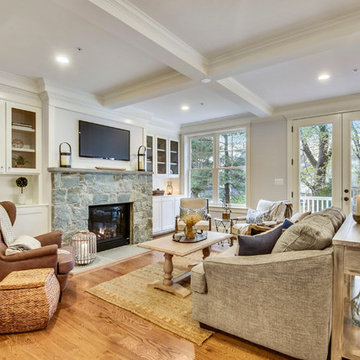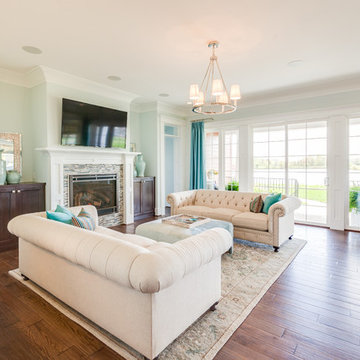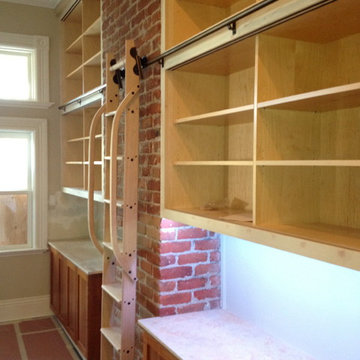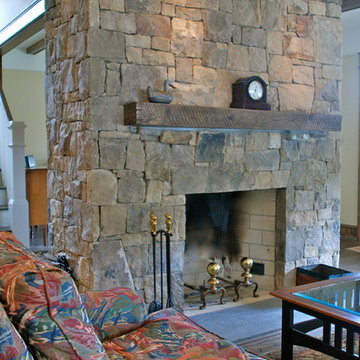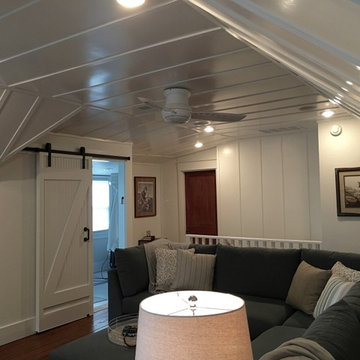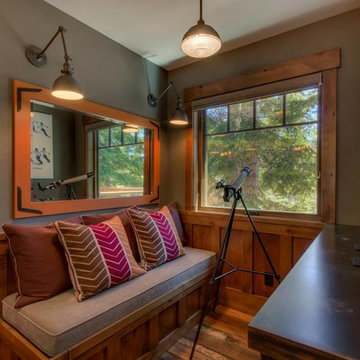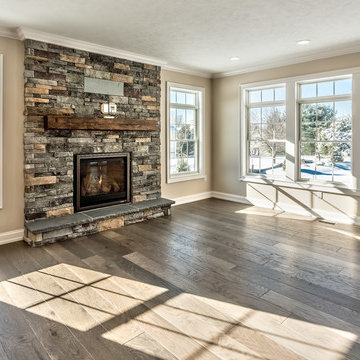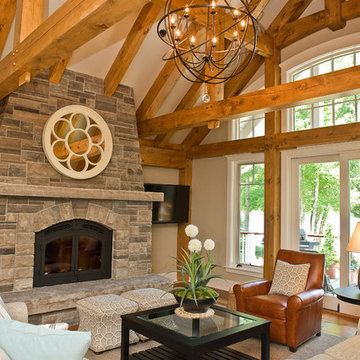Arts and Crafts Family Room Design Photos with Medium Hardwood Floors
Refine by:
Budget
Sort by:Popular Today
81 - 100 of 1,801 photos
Item 1 of 3
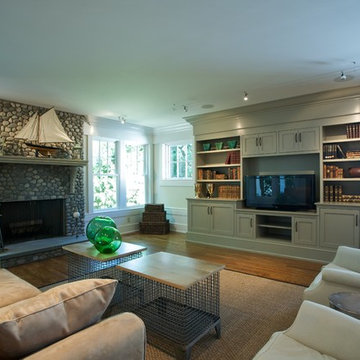
Fairfield County Award Winning Architect
Daniel Conlon Architects, Fairfield Architect, Fairfield Building Designer, architect, building designer, new home construction, building design, design, design-build, modern, simplistic, clean, lines, architectural, natural, custom, unique, high-end, historic preservation
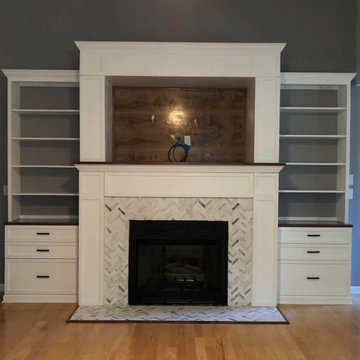
We used a multi-tone marble herringbone for the hearth and the fireplace surround and a walnut finish on the counters and mantle surfaces as well as a matching custom walnut border surrounding the tile hearth.
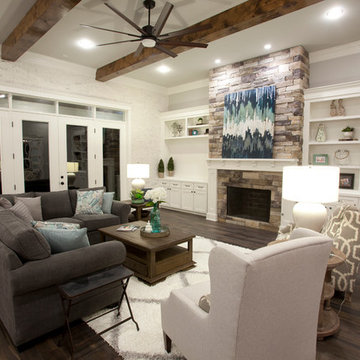
Large living room with stone fireplace, built-ins, hardwood floors, French doors leading out to patio
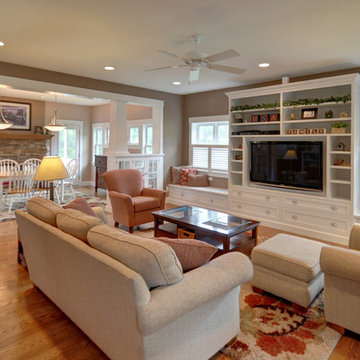
Photography by Jamee Parish Architects, LLC
Designed by Jamee Parish, AIA, NCARB while at RTA Studio

This family living room is right off the main entrance to the home. Intricate molding on the ceiling makes the space feel cozy and brings in character. A beautiful tiled fireplace pulls the room together and big comfy couches and chairs invite you in.
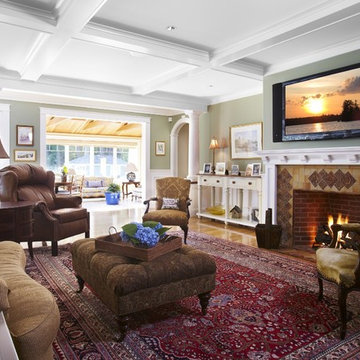
Surround sound media system with TV above fireplace. Greg West Photography. Houghton Builders.
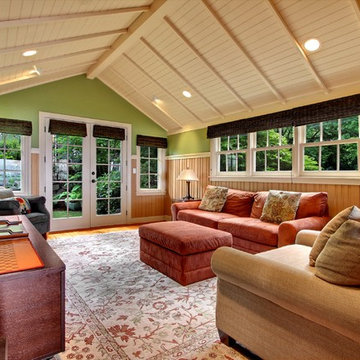
pointed ceiling, exposed beams, media room, family area, patio doors, wainscot,
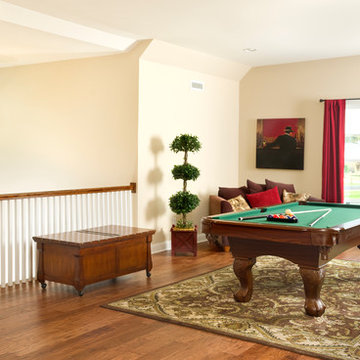
Though the Greenwood Craftsman Model is technically a "Rancher", Beracah's roof design creates additional "finishable" upstairs space - this adds an extra 1000 sq ft to the home. 9 ft ceilings are also found upstairs in this house. Game rooms, office space, an additional bedroom and bath are all possible by finishing off this space. Photo: ACHensler

Room addition of family room with vaulted ceilings with Shiplap and center fireplace with reclaimed wood mantel and stacked stone. Large picture windows to view with operational awning on lower light level.
Arts and Crafts Family Room Design Photos with Medium Hardwood Floors
5
