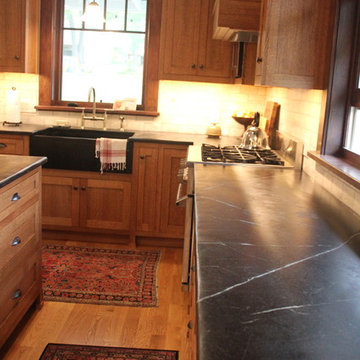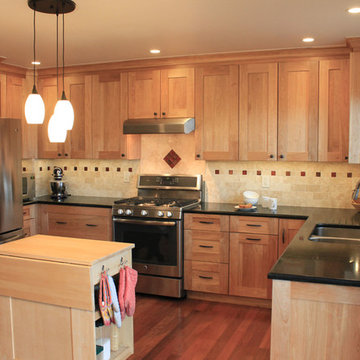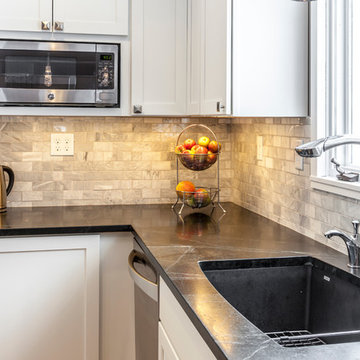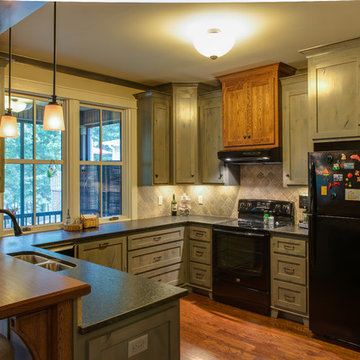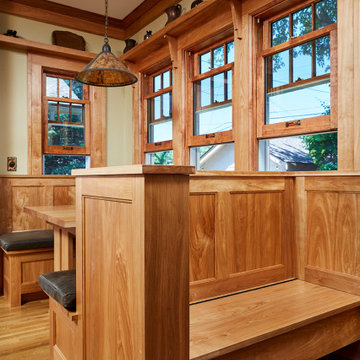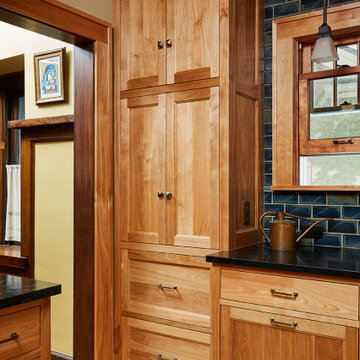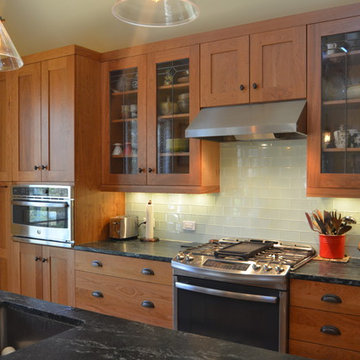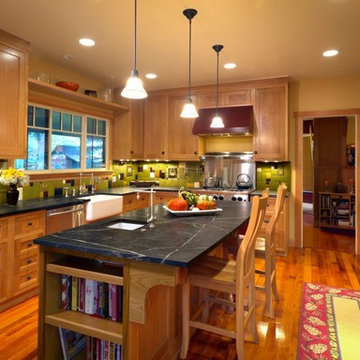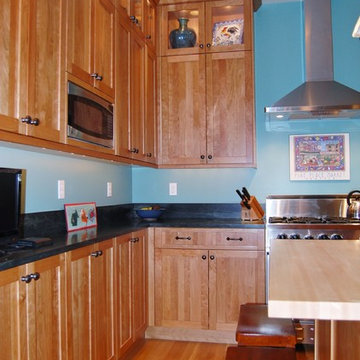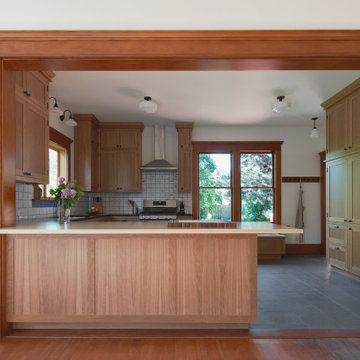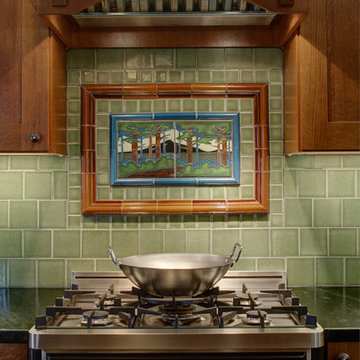Arts and Crafts Kitchen with Soapstone Benchtops Design Ideas
Refine by:
Budget
Sort by:Popular Today
121 - 140 of 1,216 photos
Item 1 of 3
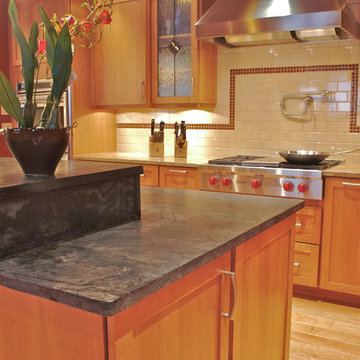
The split-level counter allows for people to sit or stand to work, eat or chat depending on their personal height preference. It also allows for a clean visual line from the dining room, just in case the homeowner decided to eat before finishing the dishes.
Photo by David Gannon of Studio Hampton - www.studiohampton.com
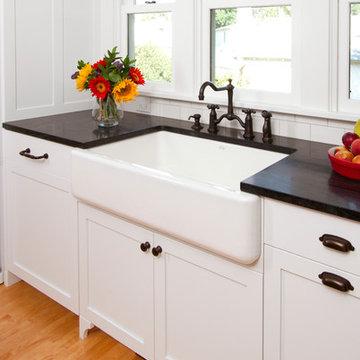
Builder: Anchor Builders / Building Design, Plans, and Interior Finishes by Fluidesign Studio / Photographer: Seth Benn Photography
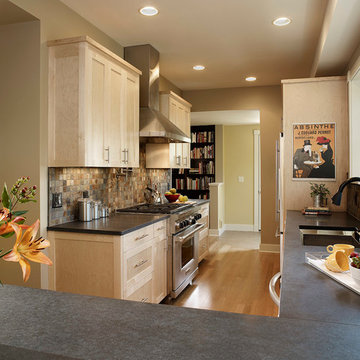
This open galley kitchen provides all the necessary tools and space for the demanding chef in the family. Stove wall backs up to the main family room area in this LEED Platinum custom home designed and built by Meadowlark Design + Build in Ann Arbor, Michigan
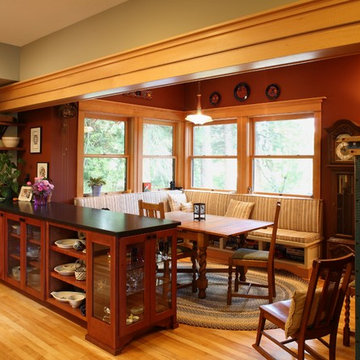
The Breakfast Nook provides plenty of natural light in the morning along with easy convenience to the Kitchen.
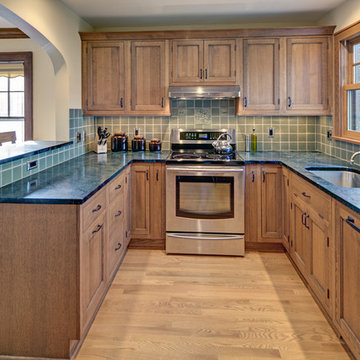
In this 1929 home, we opened the small kitchen doorway into a large curved archway, bringing the dining room and kitchen together. Hand-made Motawi Arts and Crafts backsplash tiles, oak hardwood floors, and quarter-sawn oak cabinets matching the existing millwork create an authentic period look for the kitchen. A new Marvin window and enhanced cellulose insulation make the space more comfortable and energy efficient. In the all new second floor bathroom, the period was maintained with hexagonal floor tile, subway tile wainscot, a clawfoot tub and period-style fixtures. The window is Marvin Ultrex which is impervious to bathroom humidity.
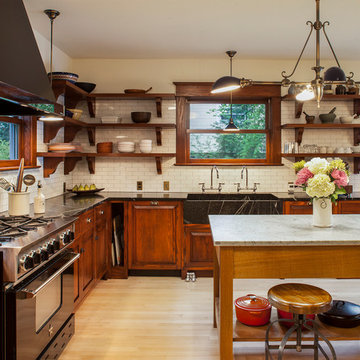
The original kitchen was disjointed and lacked connection to the home and its history. The remodel opened the room to other areas of the home by incorporating an unused breakfast nook and enclosed porch to create a spacious new kitchen. It features stunning soapstone counters and range splash, era appropriate subway tiles, and hand crafted floating shelves. Ceasarstone on the island creates a durable, hardworking surface for prep work. A black Blue Star range anchors the space while custom inset fir cabinets wrap the walls and provide ample storage. Great care was given in restoring and recreating historic details for this charming Foursquare kitchen.
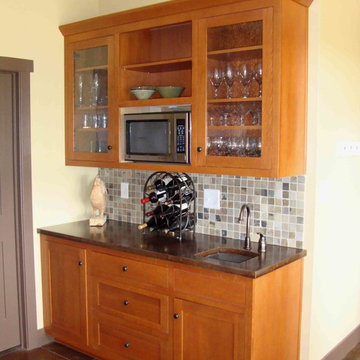
Built-in side hutch cabinetry with prep sink. Craftsman style timber frame home, designed and built by Timber Ridge Craftsmen, Inc. Smith Mountain Lake, Virginia.
Arts and Crafts Kitchen with Soapstone Benchtops Design Ideas
7
