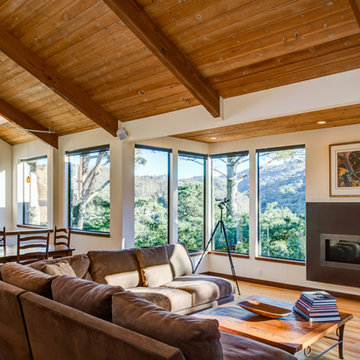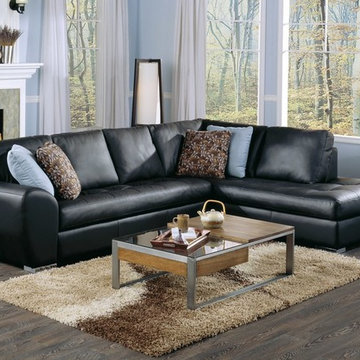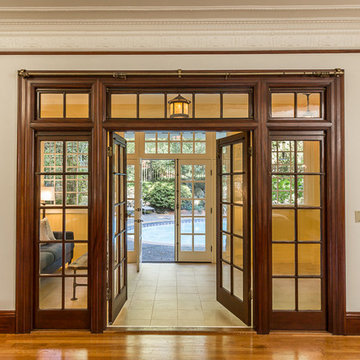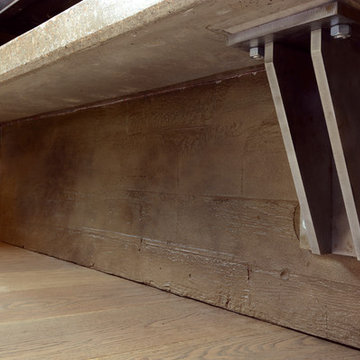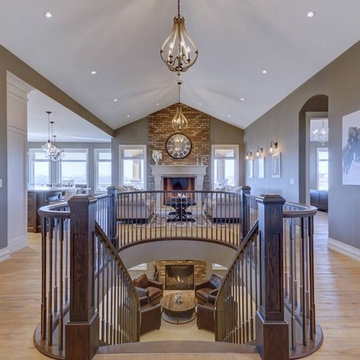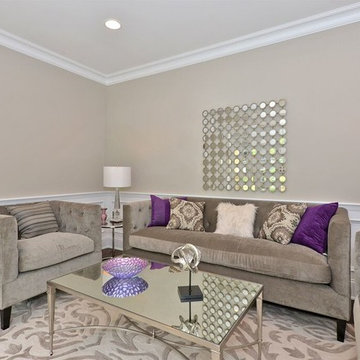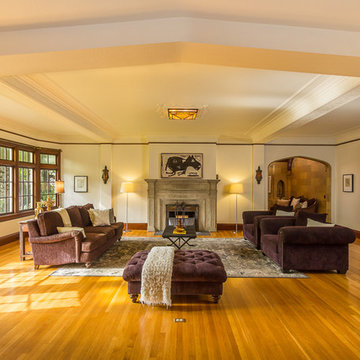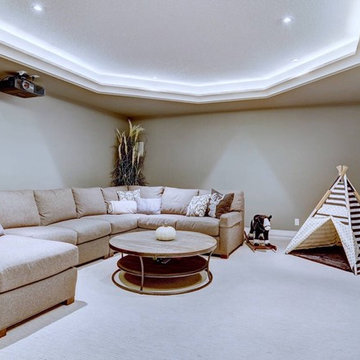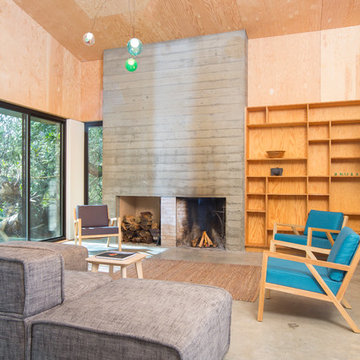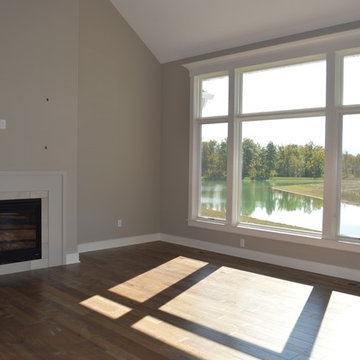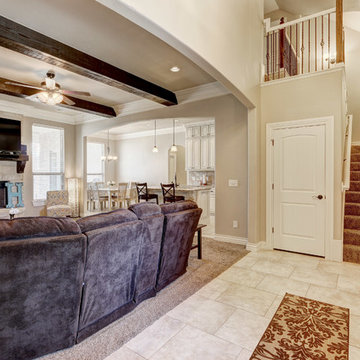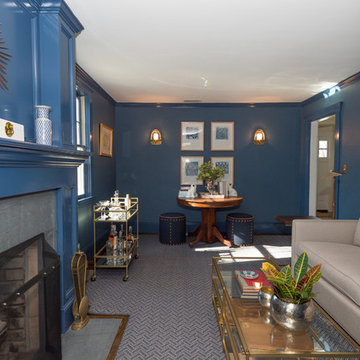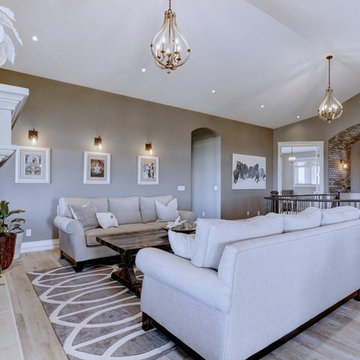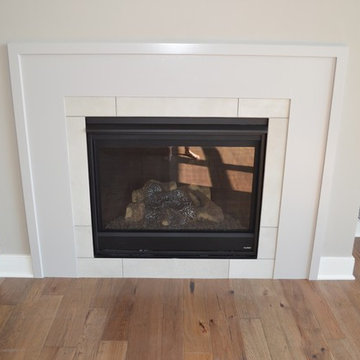Arts and Crafts Living Room Design Photos with a Concrete Fireplace Surround
Refine by:
Budget
Sort by:Popular Today
41 - 60 of 78 photos
Item 1 of 3
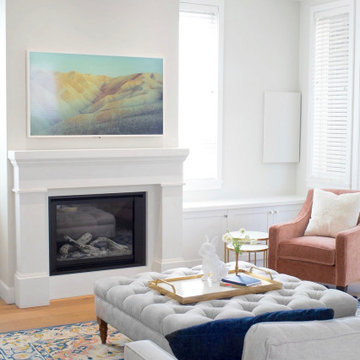
After a few years in the home, and two growing children, these clients wanted to make some key changes to reflect their style, and functional needs.
The kitchen lacked storage and function, while the dining space was too cramped. By modifying some structure, and moving the staircase over, we were able to increase the usable space in the kitchen, and increase the size of the dining space.
By adding a ton of custom built ins for storage, along with updating the fireplace, furniture and decor, this home took on a dramatic transformation to make the space feel completely theirs.
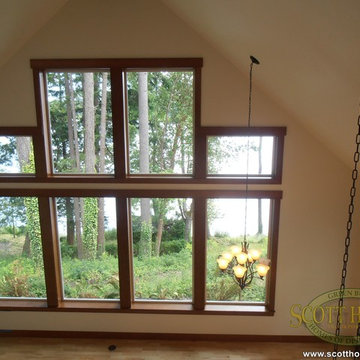
The living room has giant windows to look out over the water. This shot is taken from the balcony looking down.
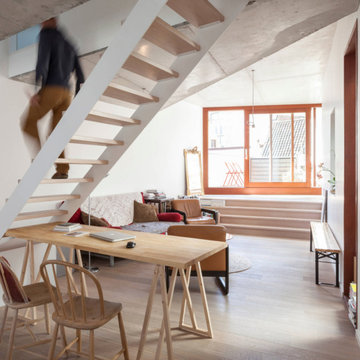
« L’esthétisme économique »
Ancien fleuron industriel, la ville de Pantin semble aujourd’hui prendre une toute autre dimension. Tout change très vite : Les services, les transports, l’urbanisme,.. Beaucoup de personnes sont allés s’installer dans cette ville de plus en plus prospère. C’est le cas notamment de Stéphane, architecte, 41 ans, qui quitta la capitale pour aller installer ses bureaux au delà du périphérique dans un superbe atelier en partie rénové. En partie car les fenêtres étaient toujours d’origine ! En effet, celles-ci dataient de 1956 et étaient composées d’aluminium basique dont les carreaux étaient en simple vitrage, donc très énergivores.
Le projet de Stephane était donc de finaliser cette rénovation en modernisant, notamment, ses fenêtres. En tant qu’architecte, il souhaitait conserver une harmonie au sein des pièces, pour maintenir cette chaleur et cette élégance qu’ont souvent les ateliers. Cependant, Stephane disposait d’un budget précis qu’il ne fallait surtout pas dépasser. Quand nous nous sommes rencontrés, Stephane nous a tout de suite dit « J’aime le bois. J’ai un beau parquet, je souhaite préserver cet aspect d’antan. Mais je suis limité en terme de budget ».
Afin d’atteindre son objectif, Hopen a proposé à Stephane un type de fenêtre très performant dont l’esthétisme respecterait ce désir d’élégance. Nous lui avons ainsi proposé nos fenêtres VEKA 70 PVC double vitrage avec finition intérieur en aspect bois.
Il a immédiatement trouvé le rapport qualité/prix imbattable (Stephane avait d’autres devis en amont). 4 jours après, la commande était passée. Stéphane travaille désormais avec ses équipes dans une atmosphère chaleureuse, conviviale et authentique.
Nous avons demandé à Stephane de définir HOPEN en 3 mots, voilà ce qu’il a répondu : « Qualité, sens de l’humain, professionnalisme »
Descriptif technique des ouvrants installés :
8 fenêtres de type VEKA70 PVC double vitrage à ouverture battantes en finition aspect bois de H210 X L85
1 porte-fenêtres coulissante de type VEKA 70 PVC double vitrage en finition aspect bois de H 230 X L 340
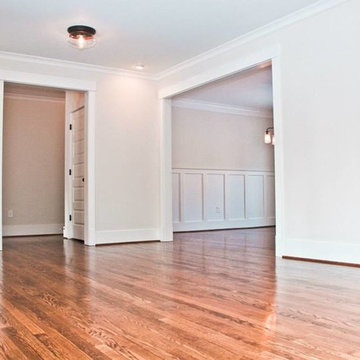
The original family room was turned in to a cozy living room, complete with unique corner-placed, wood burning fireplace. The hallway takes you to the master suite and second first floor en-suite bedroom.
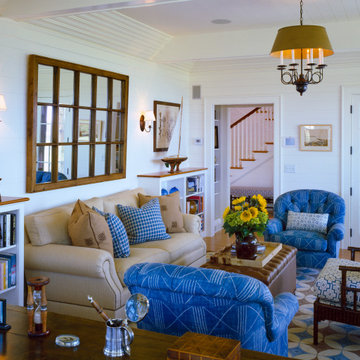
The plan is largely one room deep to encourage cross ventilation and to take advantage of water views to the north, while admitting sunlight from the south. The flavor is influenced by an informal rustic camp next door.
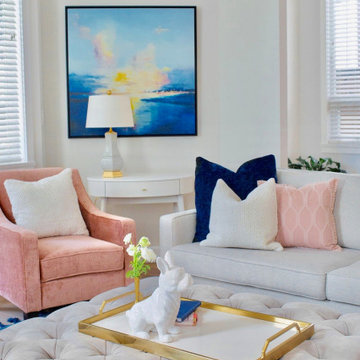
After a few years in the home, and two growing children, these clients wanted to make some key changes to reflect their style, and functional needs.
The kitchen lacked storage and function, while the dining space was too cramped. By modifying some structure, and moving the staircase over, we were able to increase the usable space in the kitchen, and increase the size of the dining space.
By adding a ton of custom built ins for storage, along with updating the fireplace, furniture and decor, this home took on a dramatic transformation to make the space feel completely theirs.
Arts and Crafts Living Room Design Photos with a Concrete Fireplace Surround
3
