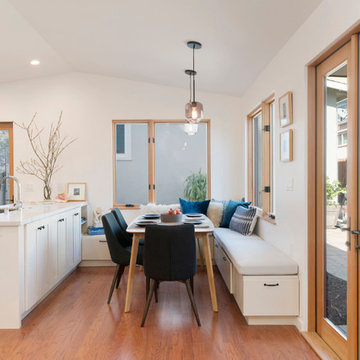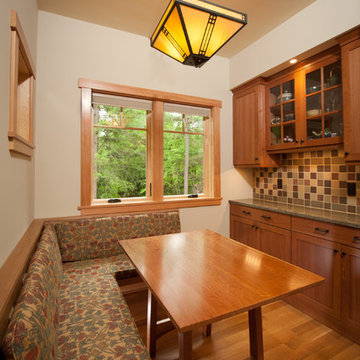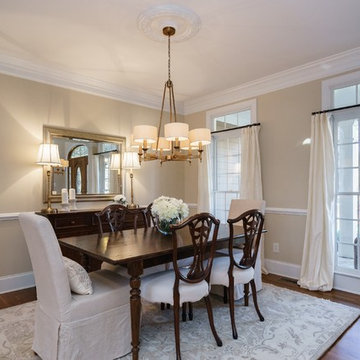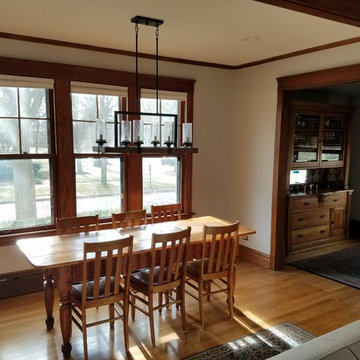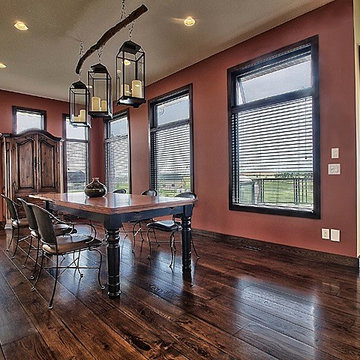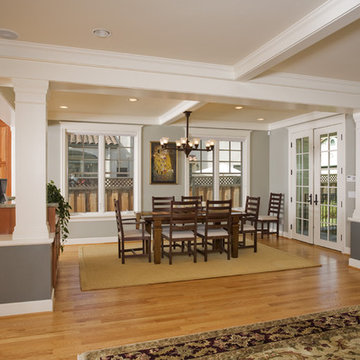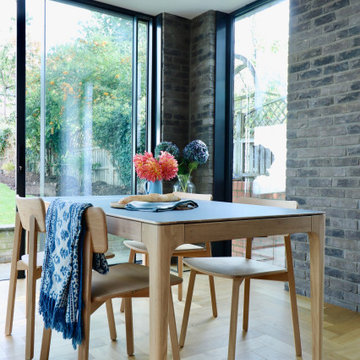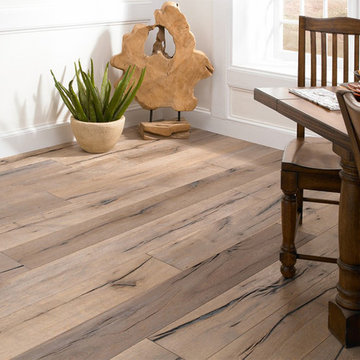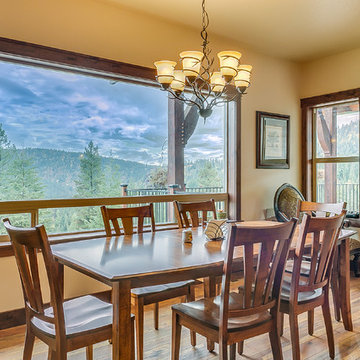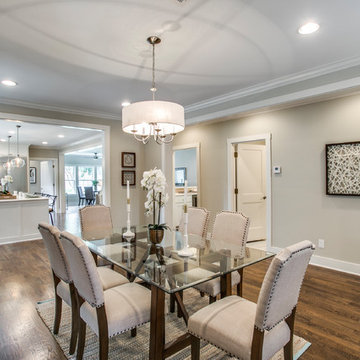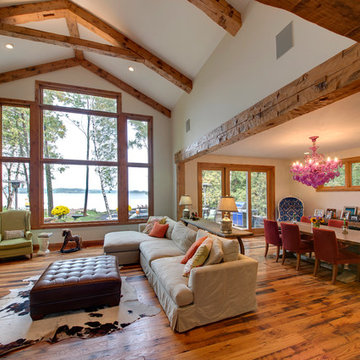Arts and Crafts Open Plan Dining Design Ideas
Refine by:
Budget
Sort by:Popular Today
121 - 140 of 1,510 photos
Item 1 of 3

The Dining room, while open to both the Kitchen and Living spaces, is defined by the Craftsman style boxed beam coffered ceiling, built-in cabinetry and columns. A formal dining space in an otherwise contemporary open concept plan meets the needs of the homeowners while respecting the Arts & Crafts time period. Wood wainscot and vintage wallpaper border accent the space along with appropriate ceiling and wall-mounted light fixtures.
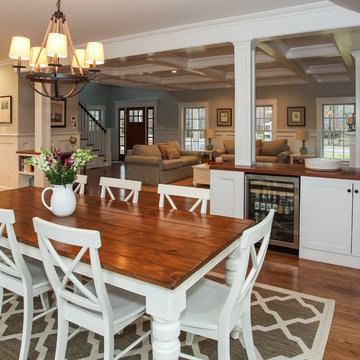
Open Kitchen Concept, L Shaped kitchen Designed by CR Watson, Greek Farmhouse Revival Style Home, Beaded-inset paneled cabinets, Beaded Inset Built-in Storage, Minimalist Cabinetry, Island with Built-in Dishwasher, Marble Counters, Marble Island with Built-in appliances, Marble Counter Island, Stainless Industrial Style Kitchen Lighting, White Tile Backsplash Kitchen, Kitchen with medium hardwood flooring
JFW Photography for C.R. Watson
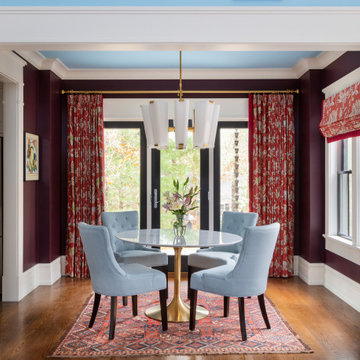
This dining room is an alcove off of the living room but needed to read as a distinct, separate space. We inverted the palette of the living room to achieve this and saturated the walls in a dark eggplant color. We tied the spaced together by treating the ceiling of the dining room in the wall color of the living room.
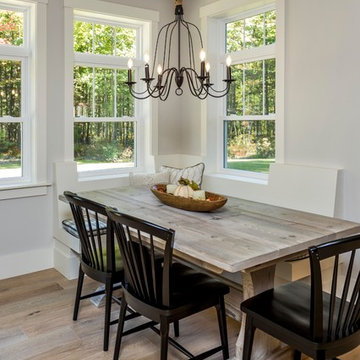
The kitchen isn't the only room worthy of delicious design... and so when these clients saw THEIR personal style come to life in the kitchen, they decided to go all in and put the Maine Coast construction team in charge of building out their vision for the home in its entirety. Talent at its best -- with tastes of this client, we simply had the privilege of doing the easy part -- building their dream home!
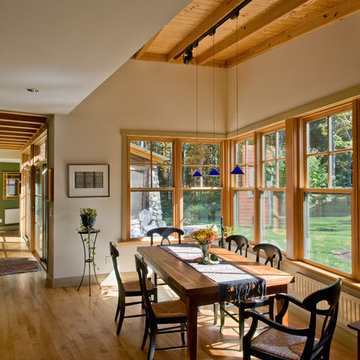
The flow of space throughout is defined by the subtle collision of angled geometries creating informal, individual living spaces oriented to particular views of the landscape.
photos by Chris Kendall
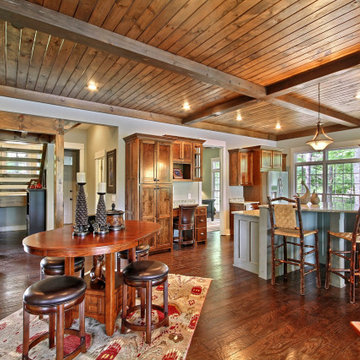
This Craftsman home remodel features lightly stained cedar shake on the outside with a crafted timber entrance and French entry doors, while the inside boasts timber and wood details on the floor and ceilings.
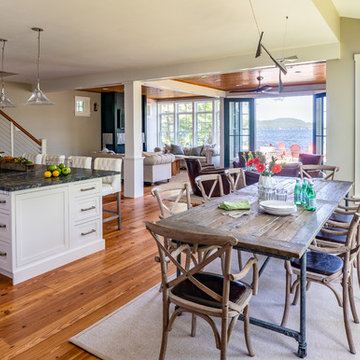
Situated on the edge of New Hampshire’s beautiful Lake Sunapee, this Craftsman-style shingle lake house peeks out from the towering pine trees that surround it. When the clients approached Cummings Architects, the lot consisted of 3 run-down buildings. The challenge was to create something that enhanced the property without overshadowing the landscape, while adhering to the strict zoning regulations that come with waterfront construction. The result is a design that encompassed all of the clients’ dreams and blends seamlessly into the gorgeous, forested lake-shore, as if the property was meant to have this house all along.
The ground floor of the main house is a spacious open concept that flows out to the stone patio area with fire pit. Wood flooring and natural fir bead-board ceilings pay homage to the trees and rugged landscape that surround the home. The gorgeous views are also captured in the upstairs living areas and third floor tower deck. The carriage house structure holds a cozy guest space with additional lake views, so that extended family and friends can all enjoy this vacation retreat together. Photo by Eric Roth
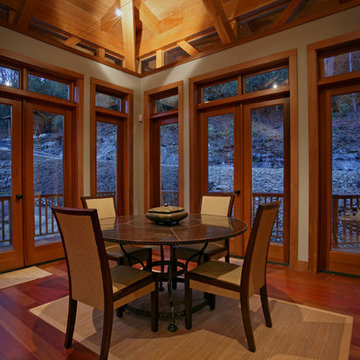
This stunning custom designed home by MossCreek features contemporary mountain styling with sleek Asian influences. Glass walls all around the home bring in light, while also giving the home a beautiful evening glow. Designed by MossCreek for a client who wanted a minimalist look that wouldn't distract from the perfect setting, this home is natural design at its very best. Photo by Joseph Hilliard
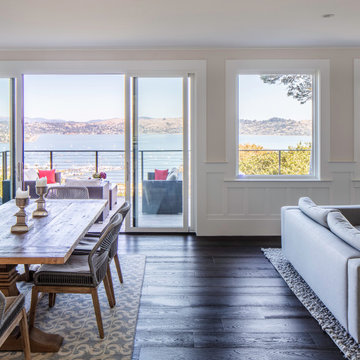
View from cooktop toward north showing Richardson Bay and Mount Tam off to the left. Original plan had a wall (running behind sofa) dividing DIning Room from Living Room. Exterior deck was in disrepair so it was rebuilt with new PT joists, ipe surface and cable railing. All windows in north wall raised to 8' headers. New sliding doors at each end of Great Room allow in-and-out circulation when entertaining.
Arts and Crafts Open Plan Dining Design Ideas
7
