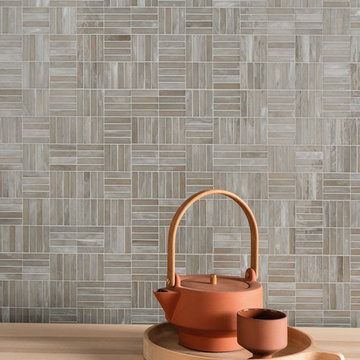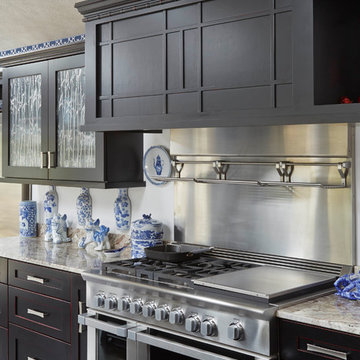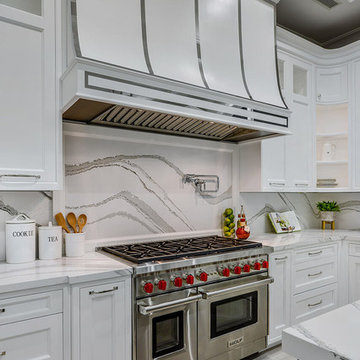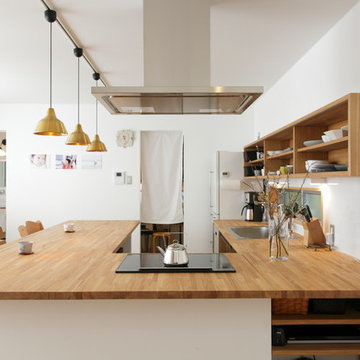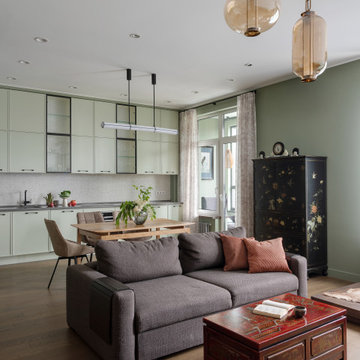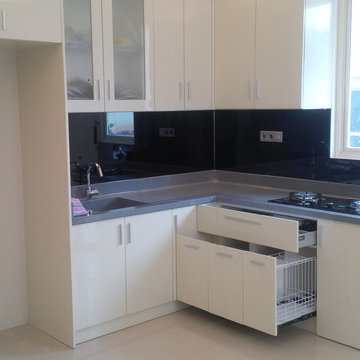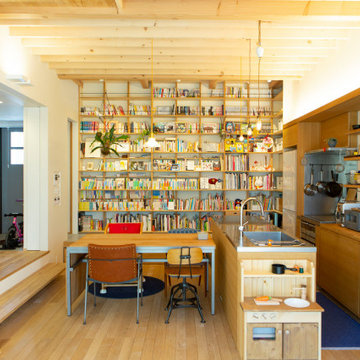Asian Grey Kitchen Design Ideas
Refine by:
Budget
Sort by:Popular Today
1 - 20 of 322 photos
Item 1 of 3

This Asian-inspired design really pops in this kitchen. Between colorful pops, unique granite patterns, and tiled backsplash, the whole kitchen feels impressive!

Our brief was to create a calm, modern country kitchen that avoided cliches - and to intrinsically link to the garden. A weekend escape for a busy family who come down to escape the city, to enjoy their art collection, garden and cook together. The design springs from my neuroscience research and is based on appealing to our hard wired needs, our fundamental instincts - sociability, easy movement, art, comfort, hearth, smells, readiness for visitors, view of outdoors and a place to eat.
The key design innovation was the use of soft geometry, not so much in the planning but in the three dimensionality of the furniture which grows out of the floor in an organic way. The soft geometry is in the profile of the pieces, not in their footprint. The users can stroke the furniture, lie against it and feel its softness, all of which helps the visitors to kitchen linger and chat.
The fireplace is located in the middle between the cooking zone and the garden. There is plenty of room to draw up a chair and just sit around. The fold-out doors let the landscape into the space in a generous way, especially on summer days when the weather makes the indoors and outdoors come together. The sight lines from the main cooking and preparation island offer views of the garden throughout the seasons, as well as people coming into the room and those seating at the table - so it becomes a command position or what we call the sweet spot. This often results in there being a family competition to do the cooking.
The woods are Canadian Maple, Australian rosewood and Eucalyptus. All appliances are Gaggenau and Fisher and Paykel.
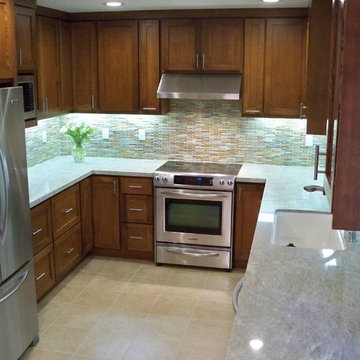
Full-Service Interior Design for Residential Remodeling Project by Yoko Oda Interior Design. www.yokointeriordesign.com.
Yoko Oda Interior Design provides turnkey solution for residential and commercial remodeling projects, and serves the San Francisco Bay Area including San Francisco, Peninsula, South Bay and East Bay, Tahoe and the Wine country.
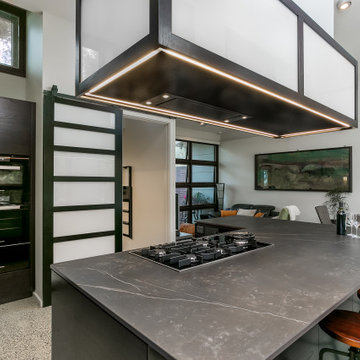
Japandi inspired Kitchen with dark stained American Oak veneer doors, Zenolite inserts and Dekton Benchtops
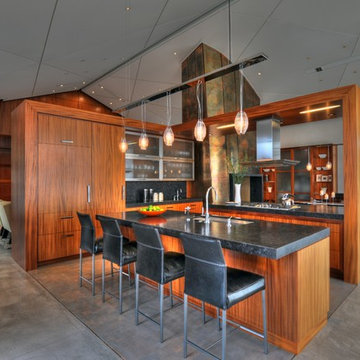
This custom home was thoughtfully designed for a young, active family in the heart of wine country. Designed to address the clients’ desire for indoor / outdoor living, the home embraces its surroundings and is sited to take full advantage of the panoramic views and outdoor entertaining spaces. The interior space of the three bedroom, 2.5 bath home is divided into three distinct zones: a public living area; a two bedroom suite; and a separate master suite, which includes an art studio. Casually relaxed, yet startlingly original, the structure gains impact through the sometimes surprising choice of materials, which include field stone, integral concrete floors, glass walls, Honduras mahogany veneers and a copper clad central fireplace. This house showcases the best of modern design while becoming an integral part of its spectacular setting.
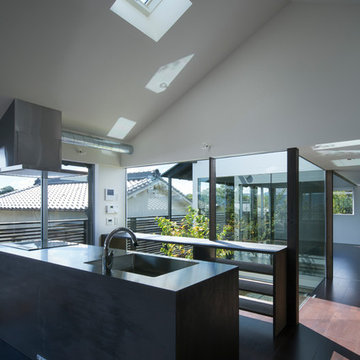
キッチンと中庭越しの子供室。
キッチンから子供室だけではなく1階広場で遊ぶ子供たちを見守ることができる。
キッチンと背面のカウンター(PC置き場)はオリジナルデザイン。
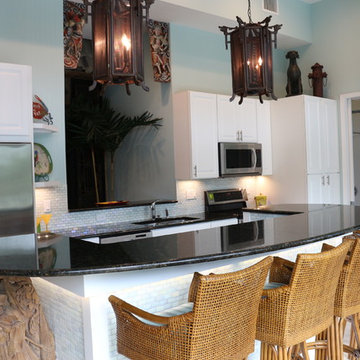
The ground floor island bar at White Surf - do I hear a Piña Colada calling my name?
White Surf is a newly renovated custom designed 7,000 sq.ft. oceanfront home offering unsurpassed amenities and possibilities unique to the Vero Beach, Florida area.
This home can be rented (when not in use by its owner) for family vacations, see http://www.vrbo.com/496214 for details.
The excellent location (next to Round Island Oceanfront Park and directly across from Round Island Riverside Park) offers breathtaking unobstructed 360 degree endless views of both the Atlantic Ocean and the Intracoastal Waterway and surrounding wetlands. The home sits in the heart of Vero Beach's acclaimed South Beach Estate row among $20+ million homes.
The Green Antiques Design and Development Team imported a full container of the finest antique Chinese architectural elements and antique Chinese furniture to complement White Surf's stunning custom designed interior, which includes an indoor home theater with 200 inch high-definition Mitsubishi projection screen, Bose theater sound, and 11 comfy seats, lower level recreation zone with 13 foot ceilings, two full kitchens on the first and third floors, elevator, fitness room, multiple living and family rooms on three floors, six bedrooms including a six person bunk room which allows the house to sleep 17 comfortably in bedrooms, and up to 20 if the sleeper sofa and Qing Dynasty Bed are used.
White Surf offers a luxurious custom designed resort pool featuring four waterfalls, lighting, surround sound outdoor speakers, and magnificent landscaping. Outdoor lovers will enjoy sunbathing or a nip in the ocean at the life-guarded beach, or even the experience of kayaking and surfing at adjacent recreational park areas with public beach access including boat ramp!
The soothing waters and white sandy beaches of the Atlantic Ocean await you at White Surf!
www.shanghai-antiques.com
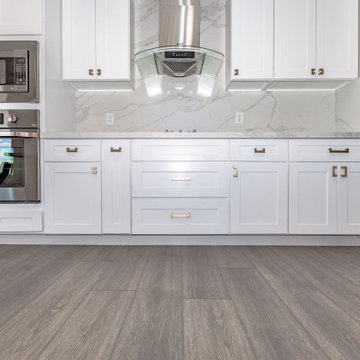
Arlo Signature from the Modin Rigid LVP Collection - Modern and spacious. A light grey wire-brush serves as the perfect canvass for almost any contemporary space.
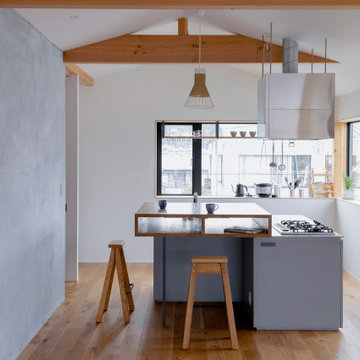
余白のある家
本計画は京都市左京区にある閑静な住宅街の一角にある敷地で既存の建物を取り壊し、新たに新築する計画。周囲は、低層の住宅が立ち並んでいる。既存の建物も同計画と同じ三階建て住宅で、既存の3階部分からは、周囲が開け開放感のある景色を楽しむことができる敷地となっていた。この開放的な景色を楽しみ暮らすことのできる住宅を希望されたため、三階部分にリビングスペースを設ける計画とした。敷地北面には、山々が開け、南面は、低層の住宅街の奥に夏は花火が見える風景となっている。その景色を切り取るかのような開口部を設け、窓際にベンチをつくり外との空間を繋げている。北側の窓は、出窓としキッチンスペースの一部として使用できるように計画とした。キッチンやリビングスペースの一部が外と繋がり開放的で心地よい空間となっている。
また、今回のクライアントは、20代であり今後の家族構成は未定である、また、自宅でリモートワークを行うため、居住空間のどこにいても、心地よく仕事ができるスペースも確保する必要があった。このため、既存の住宅のように当初から個室をつくることはせずに、将来の暮らしにあわせ可変的に部屋をつくれるような余白がふんだんにある空間とした。1Fは土間空間となっており、2Fまでの吹き抜け空間いる。現状は、広場とした外部と繋がる土間空間となっており、友人やペット飼ったりと趣味として遊べ、リモートワークでゆったりした空間となった。将来的には個室をつくったりと暮らしに合わせさまざまに変化することができる計画となっている。敷地の条件や、クライアントの暮らしに合わせるように変化するできる建物はクライアントとともに成長しつづけ暮らしによりそう建物となった。
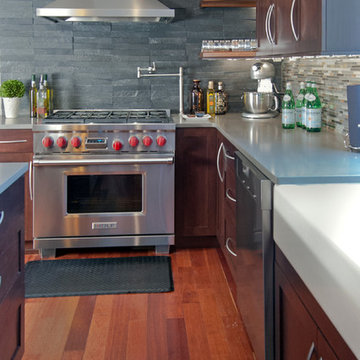
The existing cabinets, plumbing fixtures and appliances were removed and replaced. The L-shaped floorplan was retained, with slight modifications. The range was taken out of the island to free it up for prep-work. Sliding the seating area to the end of the island opened up the walkway through the kitchen. Rich Shaker-style cabinets, Stormy Quartz counter-tops and a variety of glass and stone mosaic tile give the kitchen a contemporary edge.
Asian Grey Kitchen Design Ideas
1


