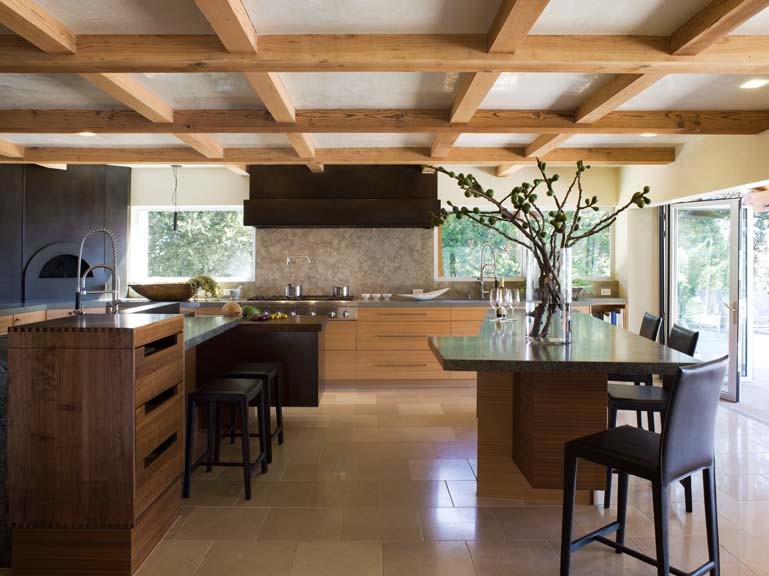
ASIAN INSPIRED KITCHEN
After 15 years in their 1970’s suburban ranch house, our clients requested a complete remodel. As landscape designers, gourmands and artifact collectors, they wanted an open floor plan with room to cook, custom cabinetry to display their eclectic collections and abundance of exterior interludes. We created a new structural logic, replacing the two-story western wall with four glass doors that opened up the living room and double-island kitchen (including wood burning oven and beverage station) to a view of the valley. The warm contemporary palette of natural wood, stone and acid washed steel brought together make for an open space ideal for family gatherings and entertaining.

“Grid” coffered beaming