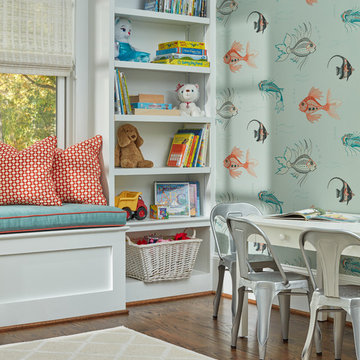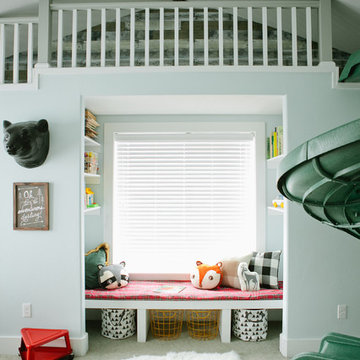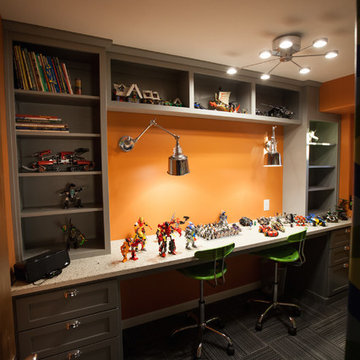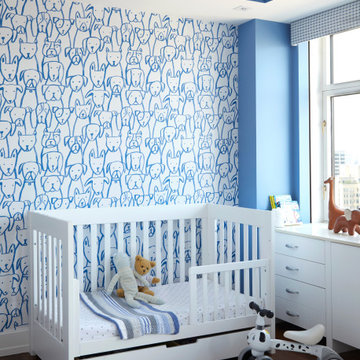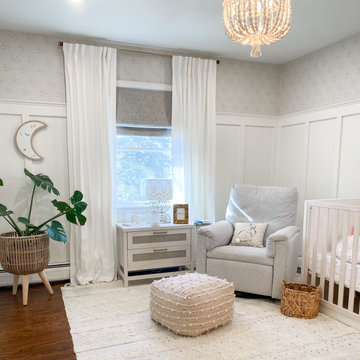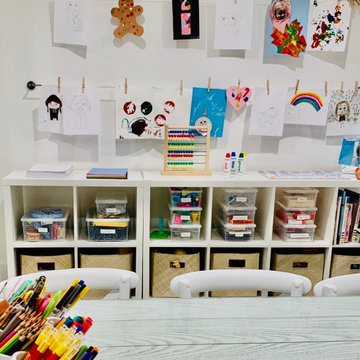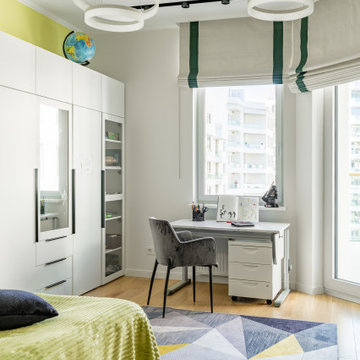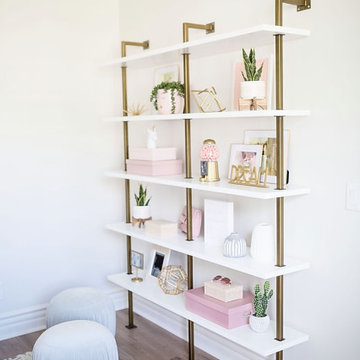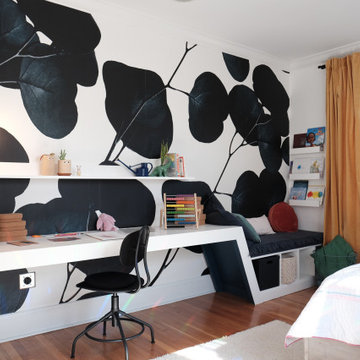Baby and Kids' Design Ideas
Sort by:Popular Today
81 - 100 of 18,989 photos

Reclaimed flooring by Reclaimed DesignWorks. Photos by Emily Minton Redfield Photography.
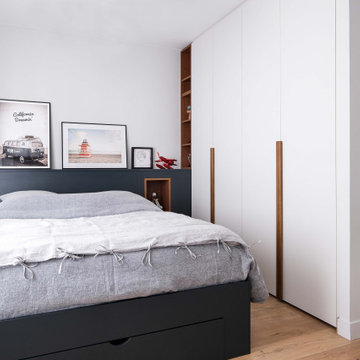
Pour ce projet au cœur du 6ème arrondissement de Lyon, nos clients avaient besoin de plus d’espace et souhaitaient réunir 2 appartements.
L’équipe d’EcoConfiance a intégralement mis à nu l’un des deux appartements afin de créer deux belles suites pour les enfants, composées chacune d’une chambre et d’une salle de bain.
La disposition des espaces, ainsi que chaque pièce et les menuiseries ont été dessinées par Marlène Reynard, notre architecte partenaire.
La plupart des menuiseries ont été réalisées sur mesure (bureau, dressing, lit…) pour un résultat magnifique.
C'est une rénovation qui a durée 3 mois, avec un gros travail de coordination des travaux pour :
Créer l’ouverture entre les appartements dans un mur porteur
Créer les deux chambres et les deux salles de bain
Rénover les parquets
Finaliser toutes les menuiseries
Photos de Jérôme Pantalacci
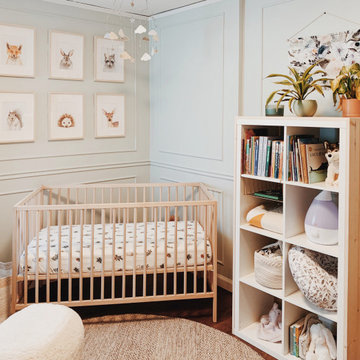
We added this gorgeous trim detail to the walls to add dimension and create a timeless look.
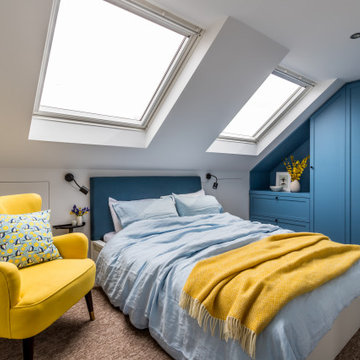
We were tasked with the challenge of injecting colour and fun into what was originally a very dull and beige property. Choosing bright and colourful wallpapers, playful patterns and bold colours to match our wonderful clients’ taste and personalities, careful consideration was given to each and every independently-designed room.

Комната подростка, выполненная в более современном стиле, однако с некоторыми элементами классики в виде потолочного карниза, фасадов с филенками. Стена за изголовьем выполнена в стеновых шпонированных панелях, переходящих в рабочее место у окна.
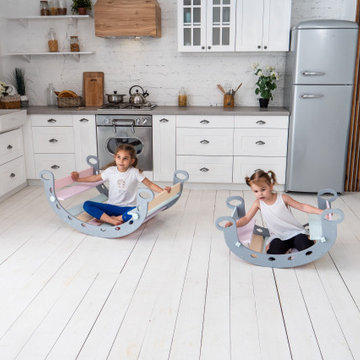
● We use only natural and eco-friendly materials. It is absolutely safe for children.
● Balancing board designed to help develop motor skills, agility, and in a safe way to unleash kids' boundless energy, creative thinking, and imagination. You can use it as a swing, seat, climbing frame, or slide.
●Safety instructions:
- Suitable for children aged 1 year and above. Small children who are in danger of falling should use the rocking toy only under parental control
- The maximum carrying capacity is 50 kg (110 ib), for the small board and 100 kg (220 ib), for a large board
- The balancing board is designed for indoor use only on the even floor
- Do not leave the Balancing board near an open fire or any other source of radiant heat
- Remove the Balancing board from use immediately after it has been damaged
DIMENSIONS
•━━━━━━━━━━━━━━━━━•
Standard size:
Height: 43 cm / 16,9 inches
Width: 95 cm /37,4 inches
Seat : 13 cm / 5,1 inches
Length steps: 59 cm / 23,2 inches
ATTENTION
•━━━━━━━━━━━━━━━━━•
⚠️ This set DOES NOT CONTAIN ANY DANGEROUS CHEMICAL ELEMENTS AND IS SAFE FOR YOUR BABY!!!
⚠️ Watch your children during games on children's furniture!!! Always be vigilant during children's games!!!
⚠️ The color of the product may be slightly different (lighter / darker) because it is made of natural wood.
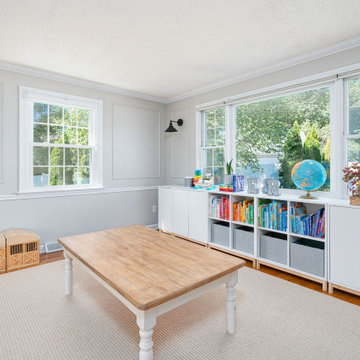
Modern Farmhouse Playroom. Organized toy storage with ROYGBIV bookcase. Neutral kids space with storage and organization.
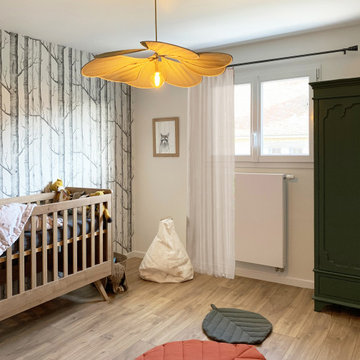
La nature s'invite dans la chambre de bébé G.
Papier Peine Cole & Son.
Suspension Goerges.
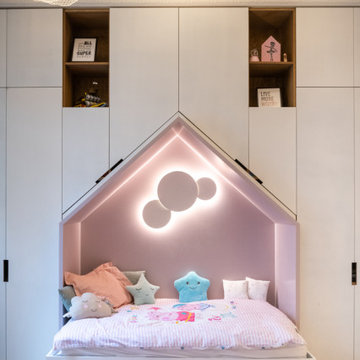
This project is the result of research and work lasting several months. This magnificent Haussmannian apartment will inspire you if you are looking for refined and original inspiration.
Here the lights are decorative objects in their own right. Sometimes they take the form of a cloud in the children's room, delicate bubbles in the parents' or floating halos in the living rooms.
The majestic kitchen completely hugs the long wall. It is a unique creation by eggersmann by Paul & Benjamin. A very important piece for the family, it has been designed both to allow them to meet and to welcome official invitations.
The master bathroom is a work of art. There is a minimalist Italian stone shower. Wood gives the room a chic side without being too conspicuous. It is the same wood used for the construction of boats: solid, noble and above all waterproof.
Baby and Kids' Design Ideas
5
