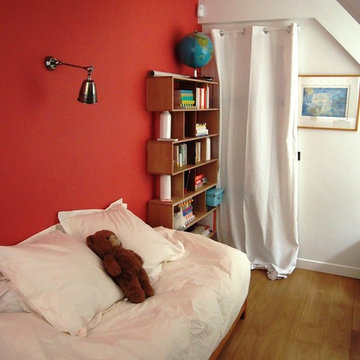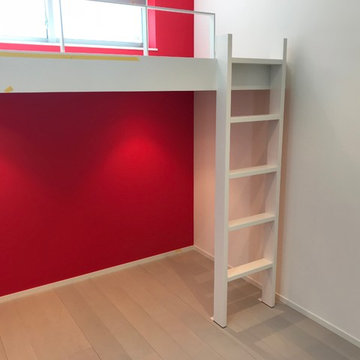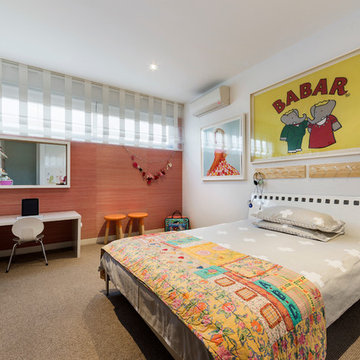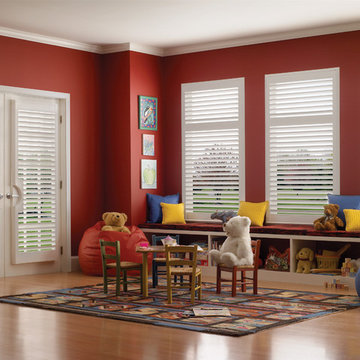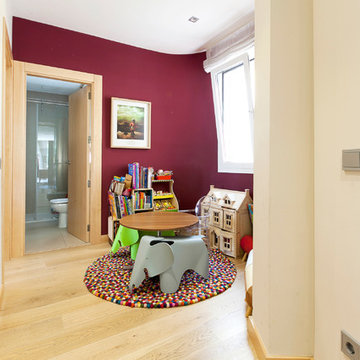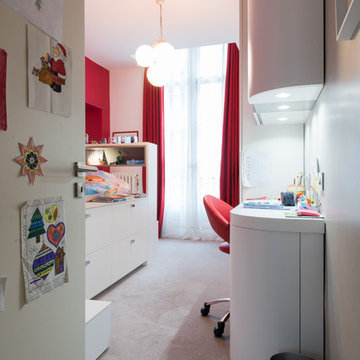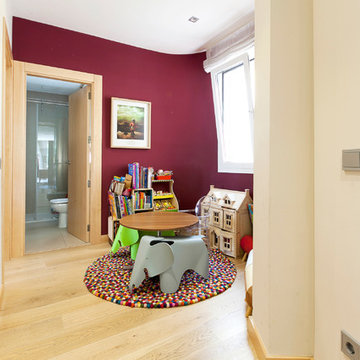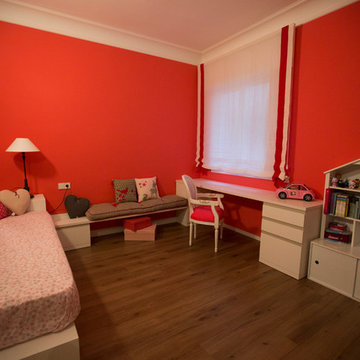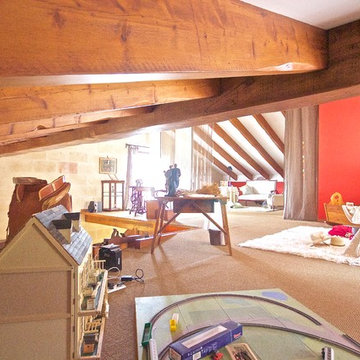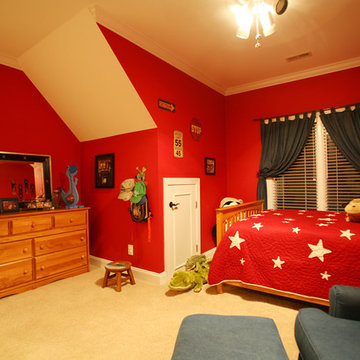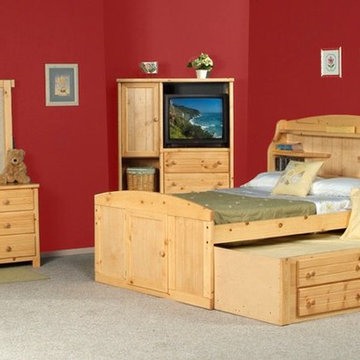Baby and Kids' Design Ideas
Refine by:
Budget
Sort by:Popular Today
141 - 160 of 232 photos
Item 1 of 2
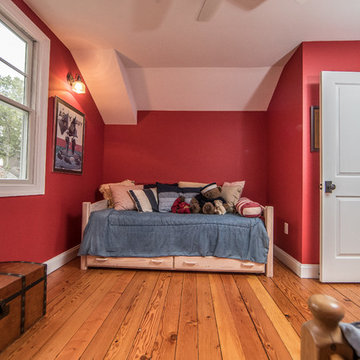
This large kid's room has vibrant red paint that is offset by a subtle off-white ceiling and hardwood floor. Large windows also let an abundance of natural light into the room.
Remodeled by TailorCraft home builders in Maryland
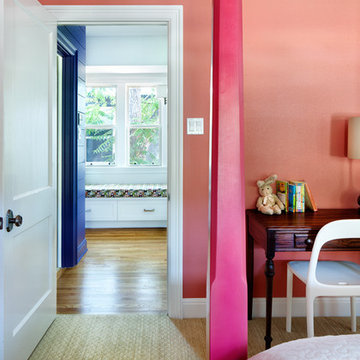
Design by Mark Evans
Project Management by Jay Schaefer
Photos by Paul Finkel
This project features Tuftex "Charming" carpet and oak flooring.
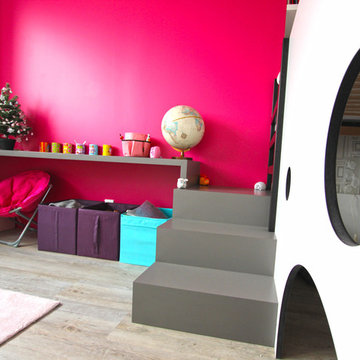
Dans cet appartement très lumineux et tourné vers la ville, l'enjeu était de créer des espaces distincts sans perdre cette luminosité. Grâce à du mobilier sur mesure, nous sommes parvenus à créer des espaces communs différents.
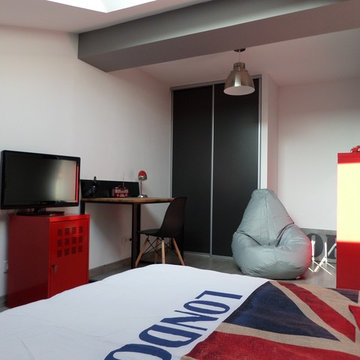
Rénovation et relooking style Indus, Vintage pour une chambre d'ado. Mobilier bois et métal noir.
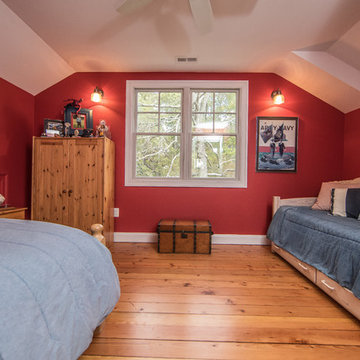
This large kid's room has vibrant red paint that is offset by a subtle off-white ceiling and hardwood floor. Large windows also let an abundance of natural light into the room.
Remodeled by TailorCraft custom home builders in Maryland
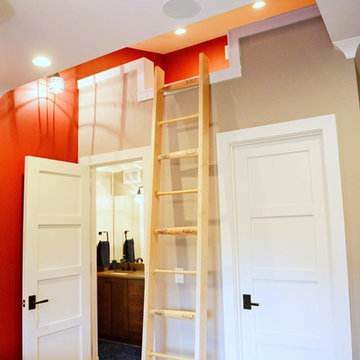
This modern prairie-style home features strong horizontal lines complimented by natural stone and stucco. Inside, the open floor plan and contemporary finishes create a warm and inviting space. The expansive outdoor living area is truly an extension of the interior space; perfect for lounging or entertaining.
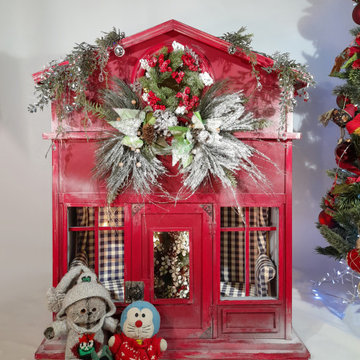
Рождественский домик для игрушек собственного изготовления, каркас из бруса, обшивка оргалит и фанера. Примерные размеры H 1.10m, L 0.8m.
Имеет эксплуатируемый чердак, и дублирующие двери с обратной стороны.
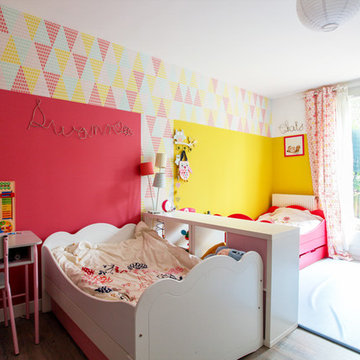
L'objectif de ce projet était d'optimiser au maximum l'espace et les rangements pour une famille qui a acheté un appartement d'une surface moins importante que leur ancien logement. Mais également, il fallait retrouver de la vitalité autour de la couleur vive et pastel. Avec des astuces de rangements et d'optimisation, le salon, la salle à manger et la cuisine s'organisent autour d'un meuble linéaire central. Grâce à une ambiance scandinave et industrielle le lieu retrouve clarté et transparence.
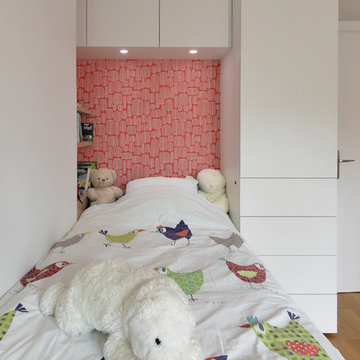
Installation de spots intégrés au dessus du lit et pose d'un interrupteur tactile à portée de main quand il est l’heure de se coucher !
Découpe sur l’ancien lit qui a permis de garder le lit existant et de l'intégrer dans les aménagements sur mesure.
Baby and Kids' Design Ideas
8


