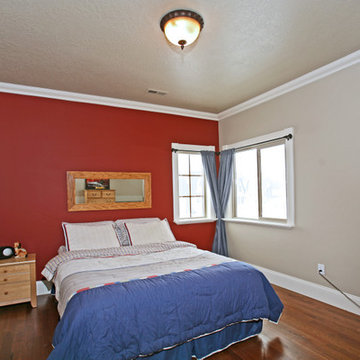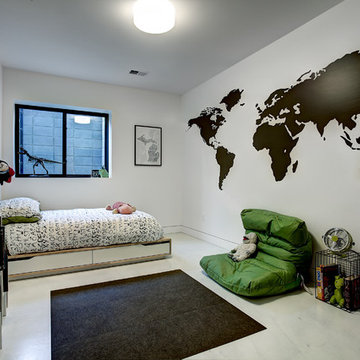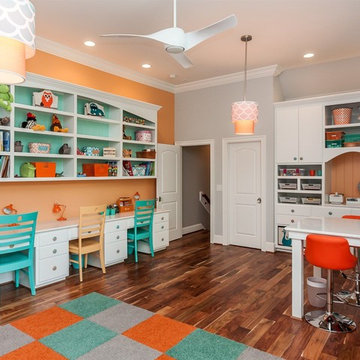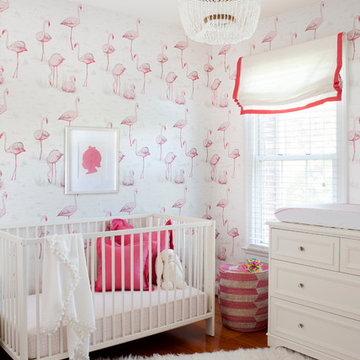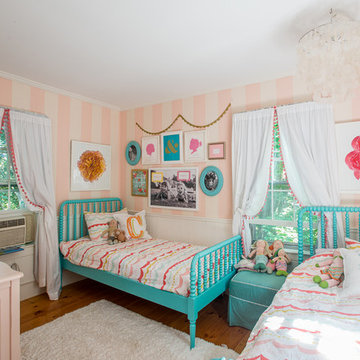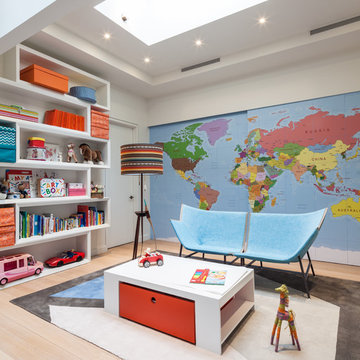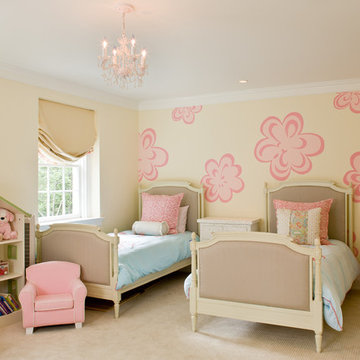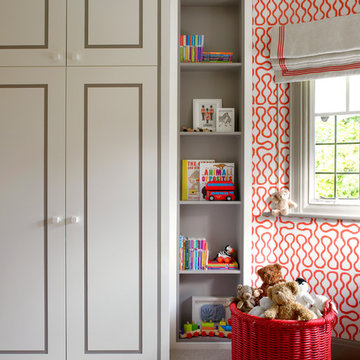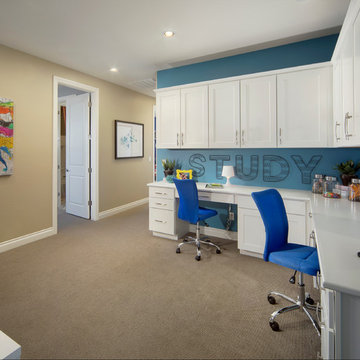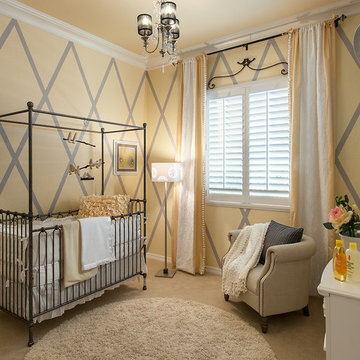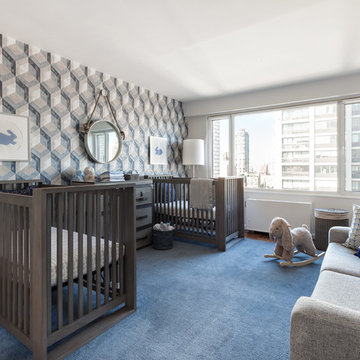Baby and Kids' Design Ideas
Refine by:
Budget
Sort by:Popular Today
141 - 160 of 6,614 photos
Item 1 of 2
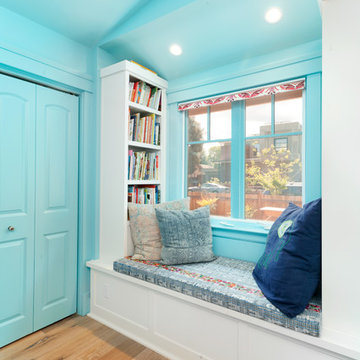
Down-to-studs remodel and second floor addition. The original house was a simple plain ranch house with a layout that didn’t function well for the family. We changed the house to a contemporary Mediterranean with an eclectic mix of details. Space was limited by City Planning requirements so an important aspect of the design was to optimize every bit of space, both inside and outside. The living space extends out to functional places in the back and front yards: a private shaded back yard and a sunny seating area in the front yard off the kitchen where neighbors can easily mingle with the family. A Japanese bath off the master bedroom upstairs overlooks a private roof deck which is screened from neighbors’ views by a trellis with plants growing from planter boxes and with lanterns hanging from a trellis above.
Photography by Kurt Manley.
https://saikleyarchitects.com/portfolio/modern-mediterranean/
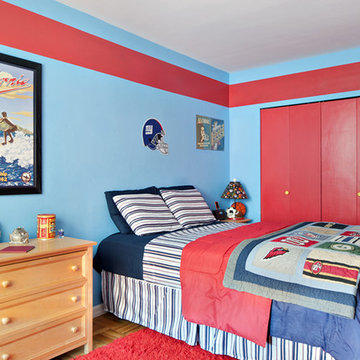
Red painted accents to represent the fire element to boost the confidence and support a teen boy's earth element principal element. Blue to ground him inside his family unit. Adding sports and music paraphernalia to display his two passions. Photo Credit: Donna Dotan Photography
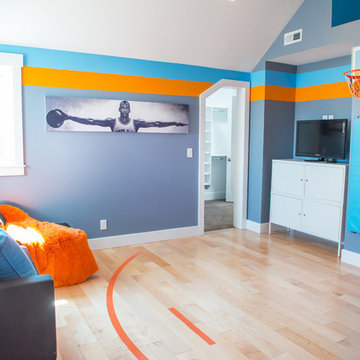
A lounge area for the kids (and kids at heart) who love basketball. This room was originally built in the River Park house plan by Walker Home Design.
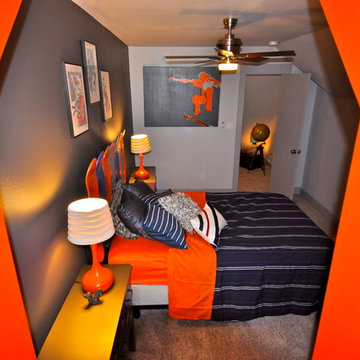
This room was for the second to eldest Hatmaker son.
Brandon Hatmaker designed and built the skater painting and skateboard headboard.
Dot the Nai (Nai Obeid) is the featured artist for work above bed.
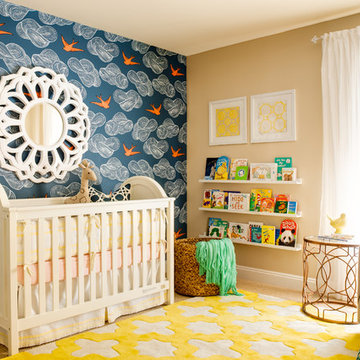
We wanted to create a bright and sweet little nursery for this baby girl. The fun Sparrow wallpaper was the inspiration for the room. Pops of yellow and mint greet make it feel happy and inviting.
John Woodcock Photography
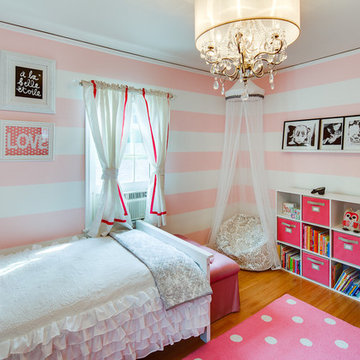
Pink, black and white Parisian girl's bedroom - (c) Mark W Teskey - Mark Teskey Architectural Photography
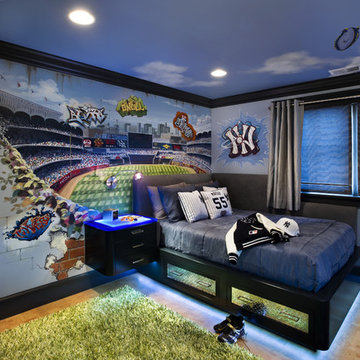
Yankees fan bedroom: view of custom bed and nightstand, looking toward window. Complete remodel of bedroom included cork flooring, mirrored wall section, and toe-kick lighting on bed for a floating effect.
Photo by Bernard Andre
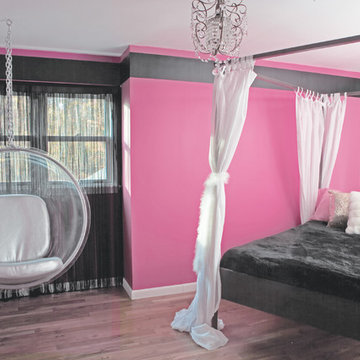
I designed this room especially for a very dramatic young lady. I selected the pinkest pink I could find (she couldn't get enough of pink - even the sheets are pink!). It's a combination of 60's style and Princess Glam... The feature wall was hand painted and inspired by vintage geometric prints.
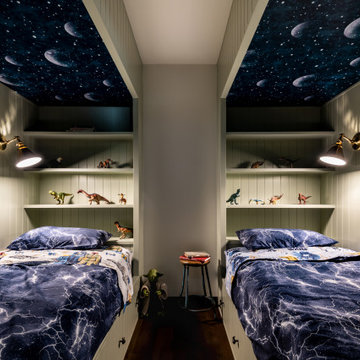
The children’s room feels like a cozy bunker with a relaxing and adventurous space theme and light-up galaxy sky.
Baby and Kids' Design Ideas
8


