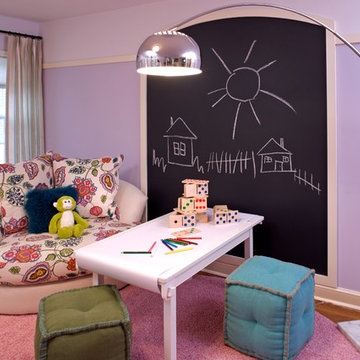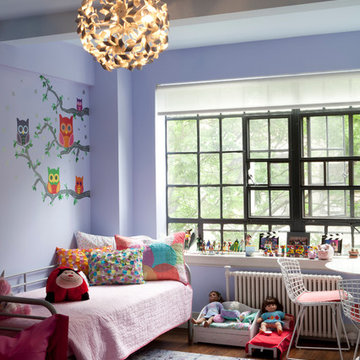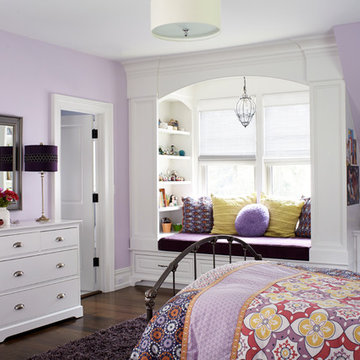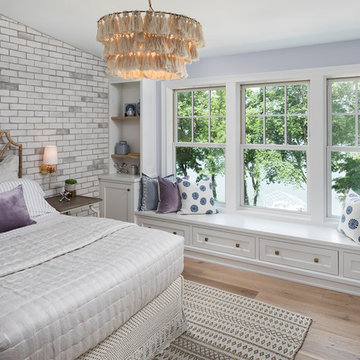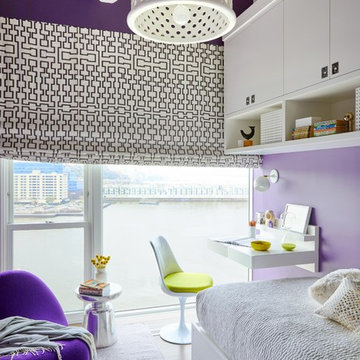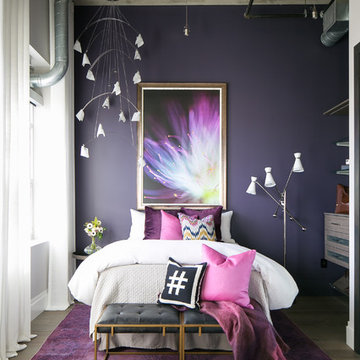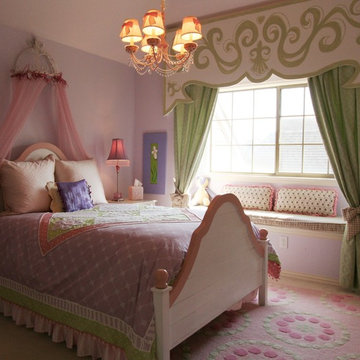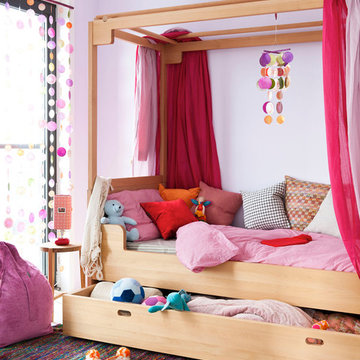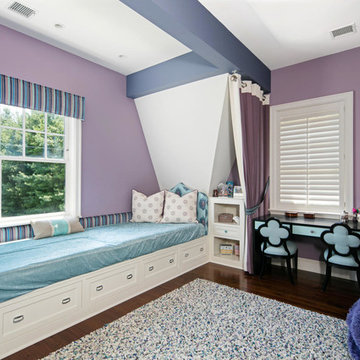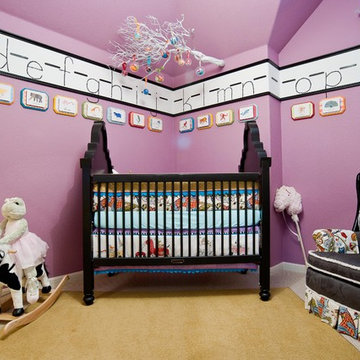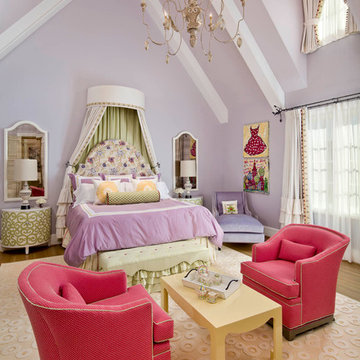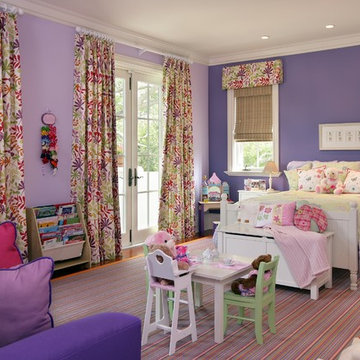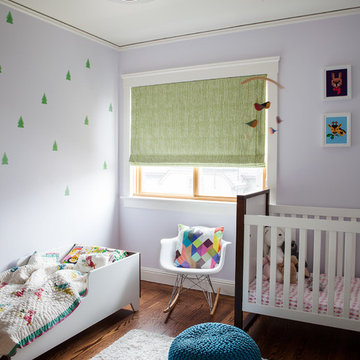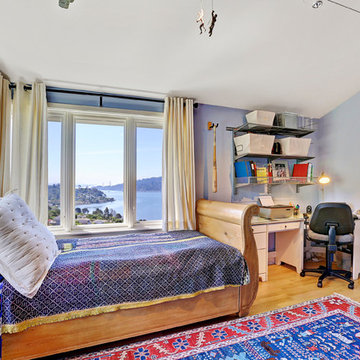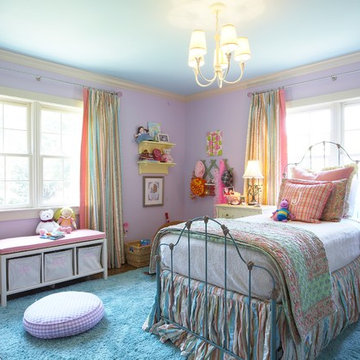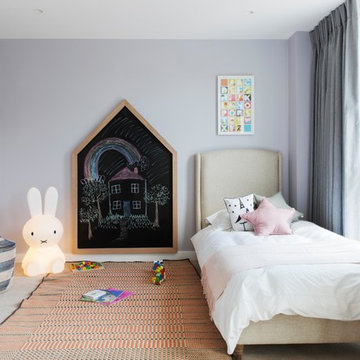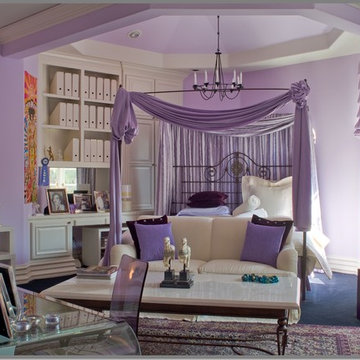Baby and Kids' Design Ideas
Refine by:
Budget
Sort by:Popular Today
1 - 20 of 20 photos
Item 1 of 3
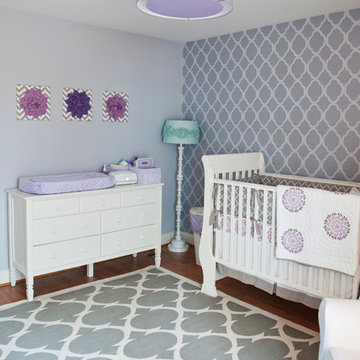
This adorable Nursery was designed by Cathy Green of Cathy Green Interiors (www.cathygreeninteriors.com). Room painted and stencil finish installed by Barden's Decorating, Inc. (www.BardensDecorating.com). Photo's taken by Beth Furgurson Photography (www.furgphoto.com).
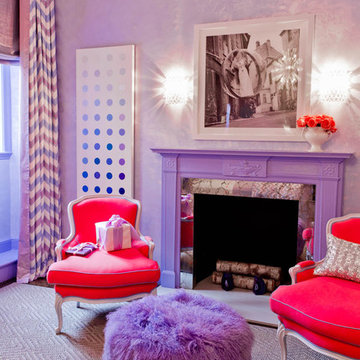
Photo: Rikki Snyder © 2012 Houzz
Construction: Andrew Liebhaber
Art Consultant: Jessica Chestman
Artistic Frame, Audio Doctor, Avery Boardman, Chameleon Lighting, Donghia, OJ Art Galleries, Guillame Gentet, Illume, Interiors by Royale, Josh H. Turner, Maharam, Marta Soul, Mecox Gardens, Paris Flea Market, Plexicraft, Pollack, Ruby Beets, Samuel & Sons, Stark Carpet, The Brass Center
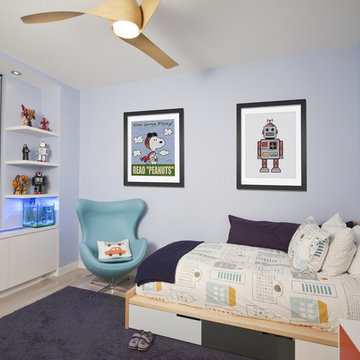
The owners of this prewar apartment on the Upper West Side of Manhattan wanted to combine two dark and tightly configured units into a single unified space. StudioLAB was challenged with the task of converting the existing arrangement into a large open three bedroom residence. The previous configuration of bedrooms along the Southern window wall resulted in very little sunlight reaching the public spaces. Breaking the norm of the traditional building layout, the bedrooms were moved to the West wall of the combined unit, while the existing internally held Living Room and Kitchen were moved towards the large South facing windows, resulting in a flood of natural sunlight. Wide-plank grey-washed walnut flooring was applied throughout the apartment to maximize light infiltration. A concrete office cube was designed with the supplementary space which features walnut flooring wrapping up the walls and ceiling. Two large sliding Starphire acid-etched glass doors close the space off to create privacy when screening a movie. High gloss white lacquer millwork built throughout the apartment allows for ample storage. LED Cove lighting was utilized throughout the main living areas to provide a bright wash of indirect illumination and to separate programmatic spaces visually without the use of physical light consuming partitions. Custom floor to ceiling Ash wood veneered doors accentuate the height of doorways and blur room thresholds. The master suite features a walk-in-closet, a large bathroom with radiant heated floors and a custom steam shower. An integrated Vantage Smart Home System was installed to control the AV, HVAC, lighting and solar shades using iPads.
Baby and Kids' Design Ideas
1


