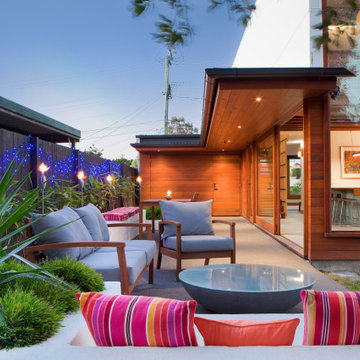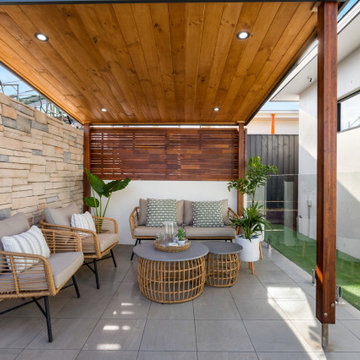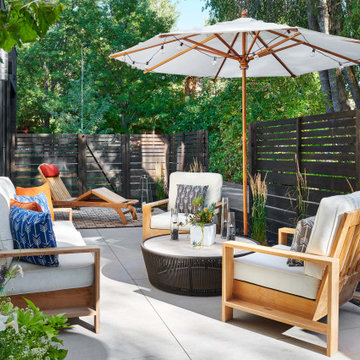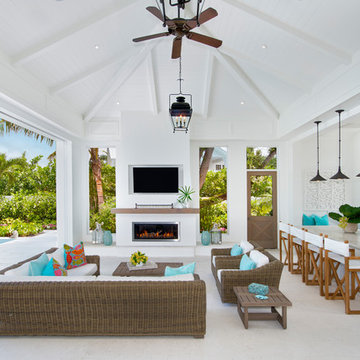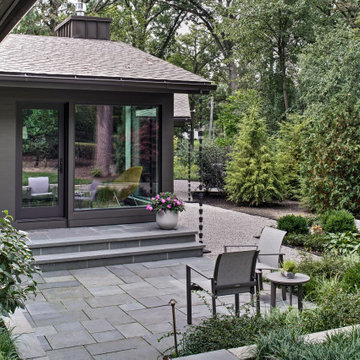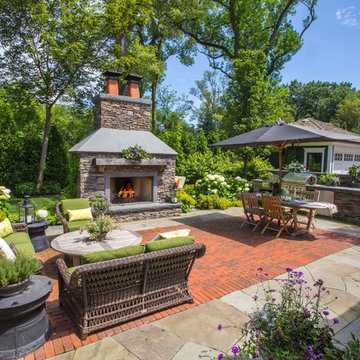Backyard Patio Design Ideas
Refine by:
Budget
Sort by:Popular Today
1 - 20 of 150,712 photos

Central to the success of this project is the seamless link between interior and exterior zones. The external zones free-flow off the interior to create a sophisticated yet secluded space to lounge, entertain and dine.

We planned a thoughtful redesign of this beautiful home while retaining many of the existing features. We wanted this house to feel the immediacy of its environment. So we carried the exterior front entry style into the interiors, too, as a way to bring the beautiful outdoors in. In addition, we added patios to all the bedrooms to make them feel much bigger. Luckily for us, our temperate California climate makes it possible for the patios to be used consistently throughout the year.
The original kitchen design did not have exposed beams, but we decided to replicate the motif of the 30" living room beams in the kitchen as well, making it one of our favorite details of the house. To make the kitchen more functional, we added a second island allowing us to separate kitchen tasks. The sink island works as a food prep area, and the bar island is for mail, crafts, and quick snacks.
We designed the primary bedroom as a relaxation sanctuary – something we highly recommend to all parents. It features some of our favorite things: a cognac leather reading chair next to a fireplace, Scottish plaid fabrics, a vegetable dye rug, art from our favorite cities, and goofy portraits of the kids.
---
Project designed by Courtney Thomas Design in La Cañada. Serving Pasadena, Glendale, Monrovia, San Marino, Sierra Madre, South Pasadena, and Altadena.
For more about Courtney Thomas Design, see here: https://www.courtneythomasdesign.com/
To learn more about this project, see here:
https://www.courtneythomasdesign.com/portfolio/functional-ranch-house-design/

This masterfully designed outdoor living space feels open, airy, and filled with light thanks to the lighter finishes and the fabric pergola shade. Clean, modern lines and a muted color palette add to the spa-like feel of this outdoor living space.

Incorporating the homeowners' love of hills, mountains, and water, this grand fireplace patio would be at home in a Colorado ski resort. The unique firebox border was created from Montana stone and evokes a mountain range. Large format Bluestone pavers bring the steely blue waters of Great Lakes and mountain streams into this unique backyard patio.

Custom trellis stained Benjamin Moore Yorktowne Green HC-133 are supports for espaliered apple trees and a backdrop for a small deer resistant perennial bed.
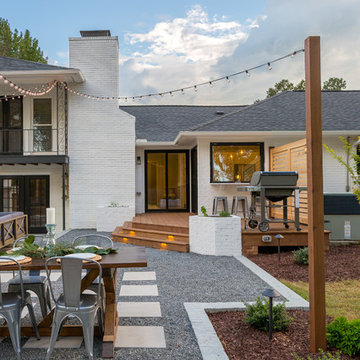
We transformed the existing patio into a space that is a continuation of their kitchen and more inviting for entertaining .
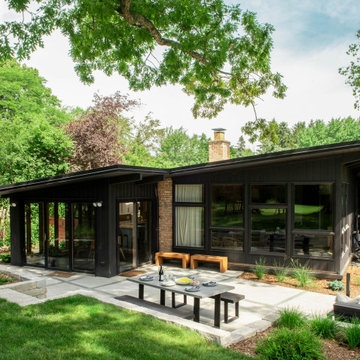
A new area for outdoor dining was created by angling the concrete patio away from this mid-century modern home.
Renn Kuhnen Photography

This contemporary backyard oasis offers our clients indoor-outdoor living for year-round relaxation and entertaining. The custom rectilinear swimming pool and stacked stone raised spa were designed to maximize the tight lot coverage restrictions while the cascading waterfalls and natural stone water feature add tranquility to the space. Panoramic doors create a beautiful transition between the interior and exterior spaces allowing for more entertaining options and increased natural light. The covered porch features retractable screens, ceiling-mounted infrared heaters, T&G ceiling and a stacked stone fireplace
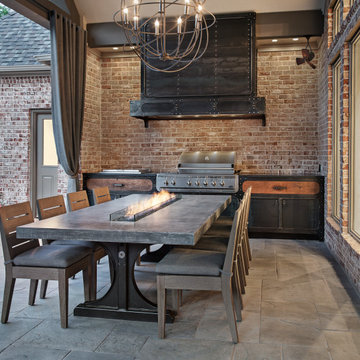
View of a custom designed fire-table with a polished concrete top & a steel trestle base. The outdoor cooking space beyond is also custom designed & fabricated of raw steel & reclaimed wood. The venthood has a motorized awning door concealing a large outdoor television.
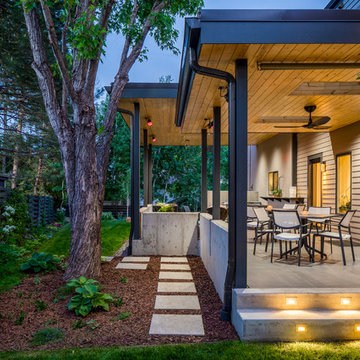
Modern outdoor patio expansion. Indoor-Outdoor Living and Dining. Poured concrete walls, steel posts, bluestain pine ceilings, skylights, standing seam metal roof, firepit, and modern landscaping. Photo by Jess Blackwell
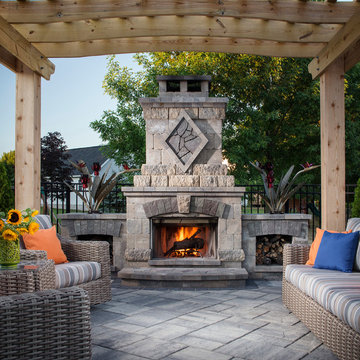
The outdoor fireplace and patio make a beautiful focal point in this exquisite backyard landscape renovation. Installed by Van Putte Landscape. - Photo Credit - Chipper Hatter.
Backyard Patio Design Ideas
1
