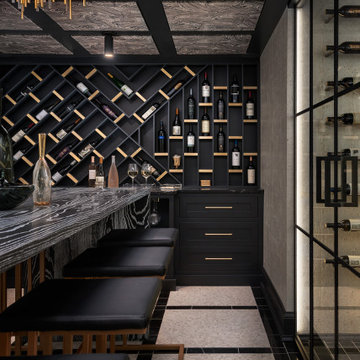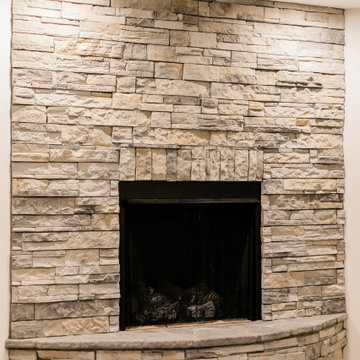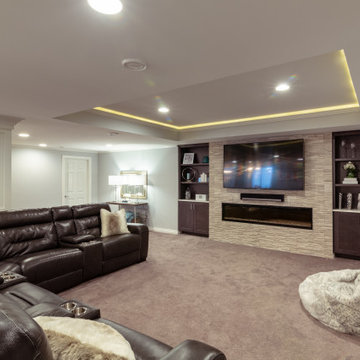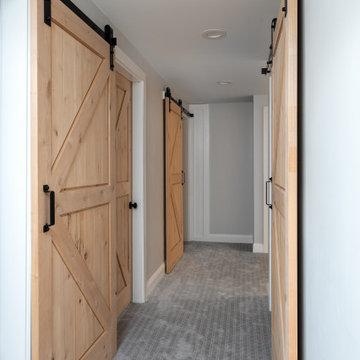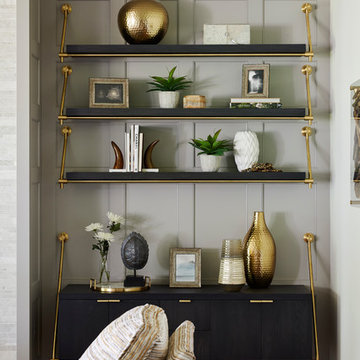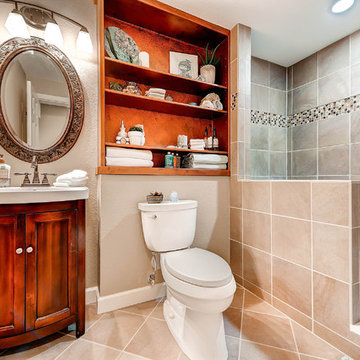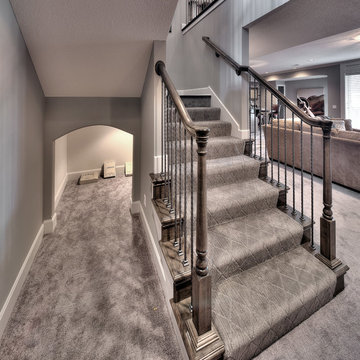Basement Design Ideas with a Brick Fireplace Surround and a Stone Fireplace Surround
Refine by:
Budget
Sort by:Popular Today
1 - 20 of 5,335 photos
Item 1 of 3

The homeowners had a very specific vision for their large daylight basement. To begin, Neil Kelly's team, led by Portland Design Consultant Fabian Genovesi, took down numerous walls to completely open up the space, including the ceilings, and removed carpet to expose the concrete flooring. The concrete flooring was repaired, resurfaced and sealed with cracks in tact for authenticity. Beams and ductwork were left exposed, yet refined, with additional piping to conceal electrical and gas lines. Century-old reclaimed brick was hand-picked by the homeowner for the east interior wall, encasing stained glass windows which were are also reclaimed and more than 100 years old. Aluminum bar-top seating areas in two spaces. A media center with custom cabinetry and pistons repurposed as cabinet pulls. And the star of the show, a full 4-seat wet bar with custom glass shelving, more custom cabinetry, and an integrated television-- one of 3 TVs in the space. The new one-of-a-kind basement has room for a professional 10-person poker table, pool table, 14' shuffleboard table, and plush seating.

Basement game room focused on retro style games, slot machines, pool table. Owners wanted an open feel with a little more industrial and modern appeal, therefore we left the ceiling unfinished. The floors are an epoxy type finish that allows for high traffic usage, easy clean up and no need to replace carpet in the long term.

Chic. Moody. Sexy. These are just a few of the words that come to mind when I think about the W Hotel in downtown Bellevue, WA. When my client came to me with this as inspiration for her Basement makeover, I couldn’t wait to get started on the transformation. Everything from the poured concrete floors to mimic Carrera marble, to the remodeled bar area, and the custom designed billiard table to match the custom furnishings is just so luxe! Tourmaline velvet, embossed leather, and lacquered walls adds texture and depth to this multi-functional living space.

This rustic-inspired basement includes an entertainment area, two bars, and a gaming area. The renovation created a bathroom and guest room from the original office and exercise room. To create the rustic design the renovation used different naturally textured finishes, such as Coretec hard pine flooring, wood-look porcelain tile, wrapped support beams, walnut cabinetry, natural stone backsplashes, and fireplace surround,

Full basement remodel. Remove (2) load bearing walls to open up entire space. Create new wall to enclose laundry room. Create dry bar near entry. New floating hearth at fireplace and entertainment cabinet with mesh inserts. Create storage bench with soft close lids for toys an bins. Create mirror corner with ballet barre. Create reading nook with book storage above and finished storage underneath and peek-throughs. Finish off and create hallway to back bedroom through utility room.
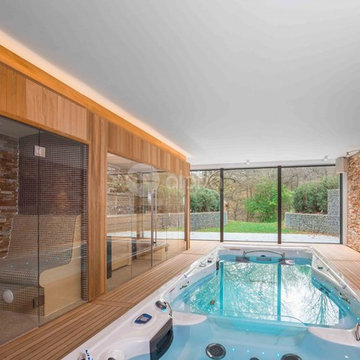
Alpha Wellness Sensations is a global leader in sauna manufacturing, indoor and outdoor design for traditional saunas, infrared cabins, steam baths, salt caves and tanning beds. Our company runs its own research offices and production plant in order to provide a wide range of innovative and individually designed wellness solutions.
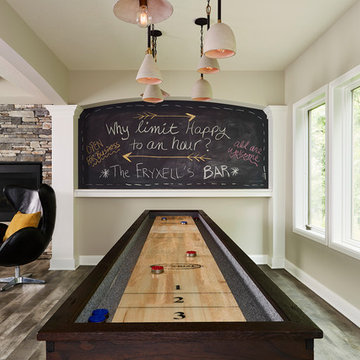
This new basement finish is a home owners dream for entertaining! Features include: an amazing bar with black cabinetry with brushed brass hardware, rustic barn wood herringbone ceiling detail and beams, sliding barn door, plank flooring, shiplap walls, chalkboard wall with an integrated drink ledge, 2 sided fireplace with stacked stone and TV niche, and a stellar bathroom!
Basement Design Ideas with a Brick Fireplace Surround and a Stone Fireplace Surround
1



