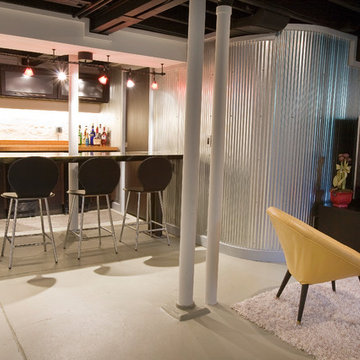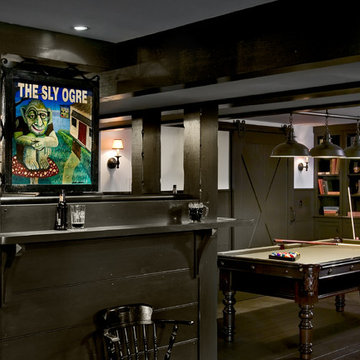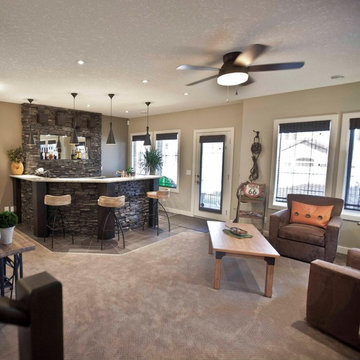Basement Design Ideas with Grey Floor
Refine by:
Budget
Sort by:Popular Today
1 - 8 of 8 photos
Item 1 of 3

For this residential project on the North side of Fort Wayne, Indiana we used a penetrating dye to color the concrete. We started by grinding the floor to remove the cure and seal, and going through the necessary passes to bring the floor to an 800-level shine - a reflective shine that is easy to maintain. We then cleaned the floor, added the custom dye, (with a mixture of black and sand), rinsed the floor, densified and finished with a final polish.
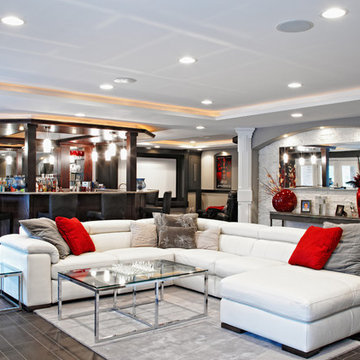
A picture is worth a thousand words, but it's difficult to describe this exquisite basement in a photograph. Designed for a couple who are a party waiting to happen, this walkout basement was destined to be spectacular. Once a cold, blank slate of concrete, the basement is now an extraordinary multi-functional living space. The luxurious new design includes a stunning full bar with all the amenities. The cabinetry was done in Brookhaven Bridgeport Oak in a Bistro finish and granite countertops. In the lounge area an older fireplace was removed and replaced with a Lennox direct-vent fireplace. Gorgeous stacked quartz stone in Glacier white surrounds the unit and Corian was used for the hearth. A home theater room is tucked away yet open to the lounge area. Custom woodwork also helps to set this basement apart. Unique art deco columns were designed by the M.J. Whelan design team, along with several art nooks peppered throughout the space. Beautiful trim molding wrap the entire space. Tray ceilings help to define different areas of the space. Lighting is layered throughout, including indirect cove lighting wrapping every tray. A spa room and full bathroom were also a part of the new design.
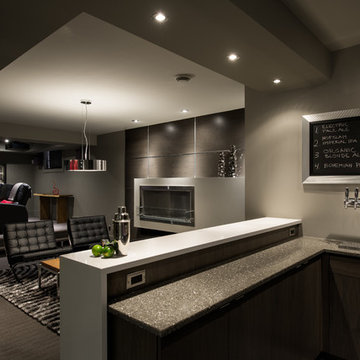
Custom walnut cabinetry topped with white and grey quartz countertops. Check what's on tap....there's 8 home brewed beers to choose from. The bar looks out over the lounge with a bio-fuel fireplace for relaxing or entertaining.
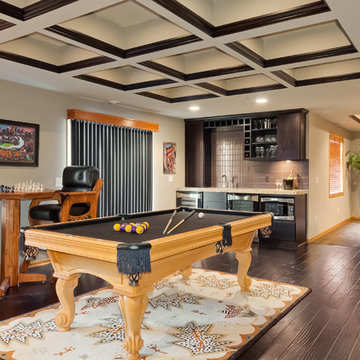
This coffered ceiling detail brings character and warmth to an open recreational area.
©Finished Basement Company.
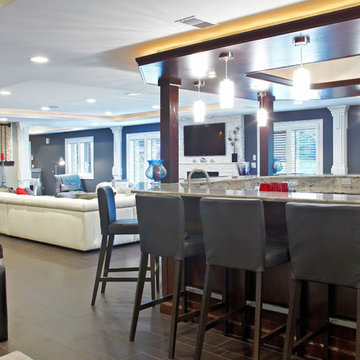
A Picture is worth a thousand words, but it's difficult to describe this exquisite basement in a photograph. Designed for a couple who are a party waiting to happen, this walkout basement was destined to be spectacular. Once a cold, blank slate of concrete, the basement is now an extraordinary multi-functional living space. The luxurious new design includes a stunning full bar with all the amenities. The cabinetry was done in Brookhaven Bridgeport Oak in a Bistro finish and granite countertops. In the lounge area an older fireplace was removed and replaced with a Lennox direct-vent fireplace. Gorgeous stacked quartz stone in Glacier white surrounds the unit and Corian was used for the hearth. A home theater room is tucked away yet open to the lounge area. Custom woodwork also helps to set this basement apart. Unique art deco columns were designed by the M.J. Whelan design team, along with several art nooks peppered throughout the space. Beautiful trim molding wrap the entire space. Tray ceilings help to define different areas of the space. Lighting is layered throughout, including indirect cove lighting wrapping every tray. A spa room and full bathroom were also a part of the new design.
Basement Design Ideas with Grey Floor
1
