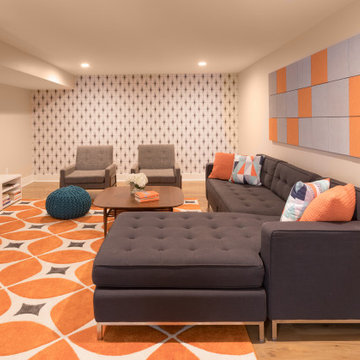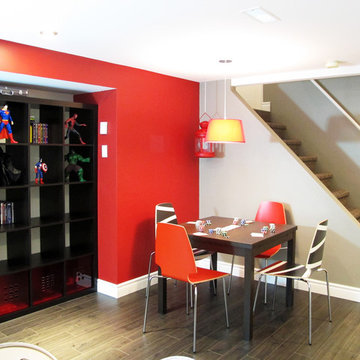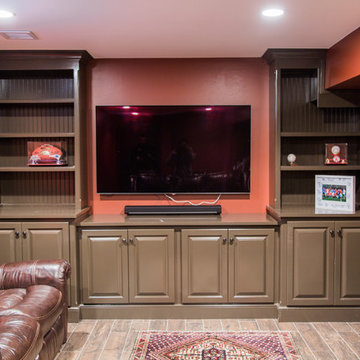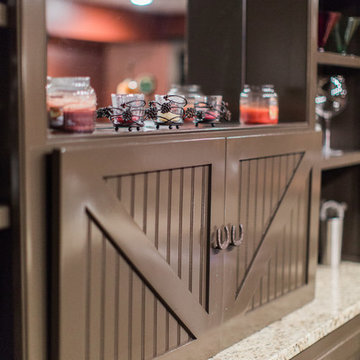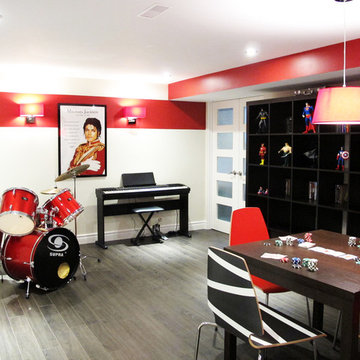Basement Design Ideas with Red Walls and Laminate Floors
Refine by:
Budget
Sort by:Popular Today
1 - 12 of 12 photos
Item 1 of 3
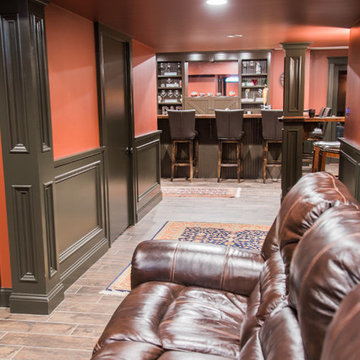
This photo is taken from the "kids" side of the basement looking onto the bar area. The door to the left houses the new powder room.
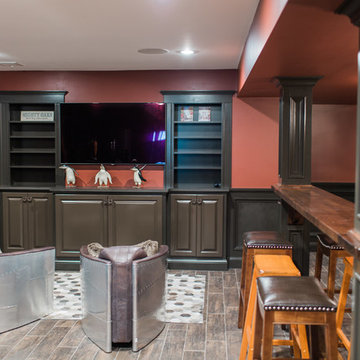
Opposite the main bar is a built-in entertainment center, and to the right is a satellite bar, for overflow patrons.
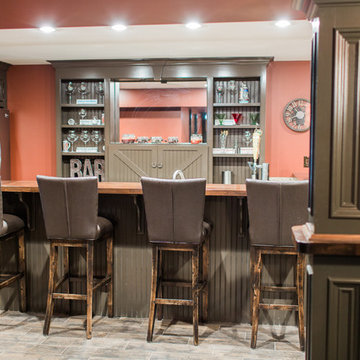
Pictured here is the custom bar, complete with mirrored back. It houses a dishwasher, sink, kegerator, and a refrigerator.
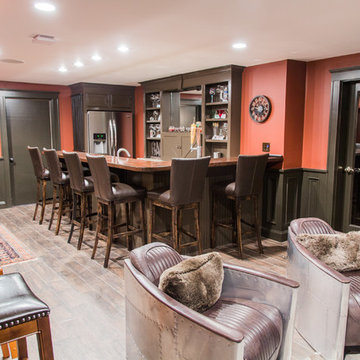
Pictured here is the custom bar, complete with mirrored back. It houses a dishwasher, sink, kegerator, and a refrigerator.
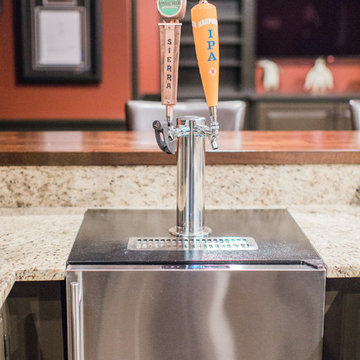
Kegerator keeps two different mini kegs of your choice at the perfect temperature at all times.
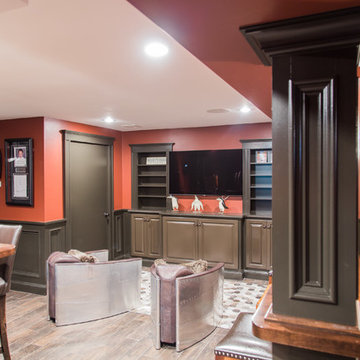
Opposite the main bar is a built-in entertainment center, and to the right is a satellite bar, for overflow patrons.
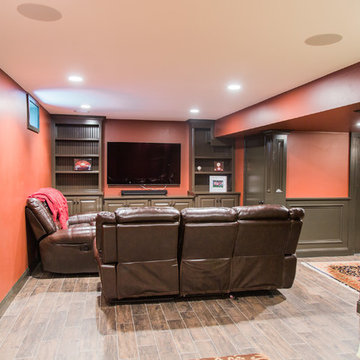
On the other side of the staircase there is a more relaxed living space, meant for the younger generation.
Basement Design Ideas with Red Walls and Laminate Floors
1
