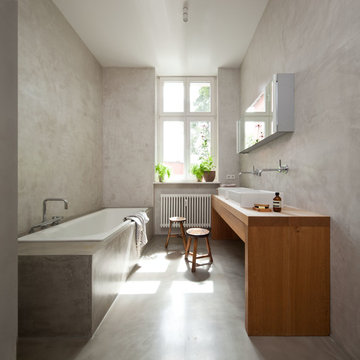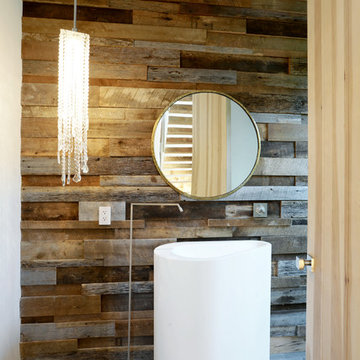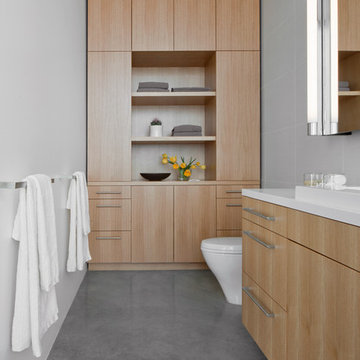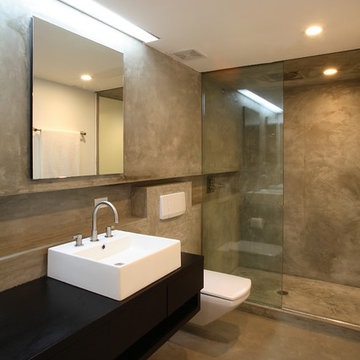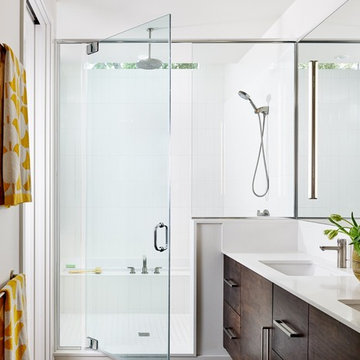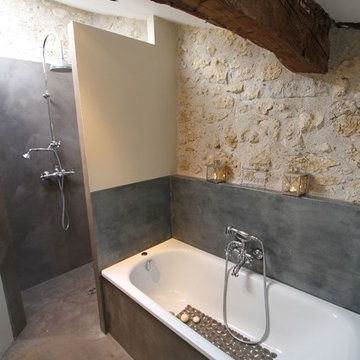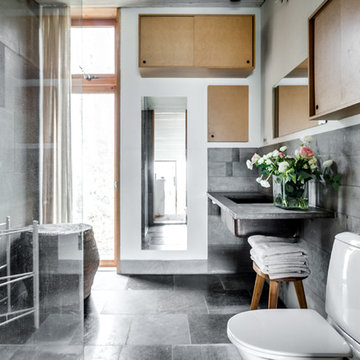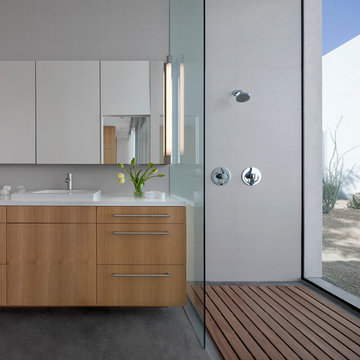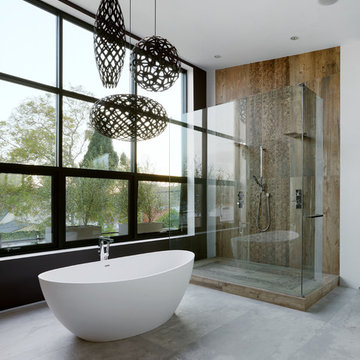Bathroom Design Ideas
Refine by:
Budget
Sort by:Popular Today
1 - 16 of 16 photos
Item 1 of 3
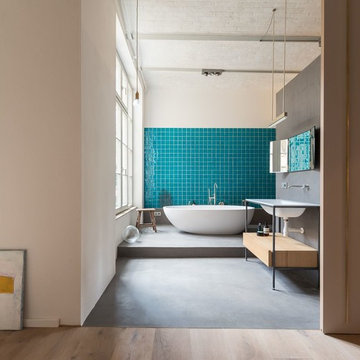
Umbau eines Lofts in Berlin, Das Badezimmer ist durch eine Schiebetür vom Raum getrennt. Fotos Stefan Wolf Lucks
etched glass create privacy in the shared shower and toilet room
Bruce Damonte photography
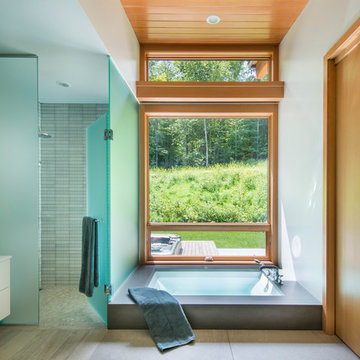
This house is discreetly tucked into its wooded site in the Mad River Valley near the Sugarbush Resort in Vermont. The soaring roof lines complement the slope of the land and open up views though large windows to a meadow planted with native wildflowers. The house was built with natural materials of cedar shingles, fir beams and native stone walls. These materials are complemented with innovative touches including concrete floors, composite exterior wall panels and exposed steel beams. The home is passively heated by the sun, aided by triple pane windows and super-insulated walls.
Photo by: Nat Rea Photography

Eclectric Bath Space with frosted glass frameless shower enclosure, modern/mosaic flooring & ceiling and sunken tub, by New York Shower Door.
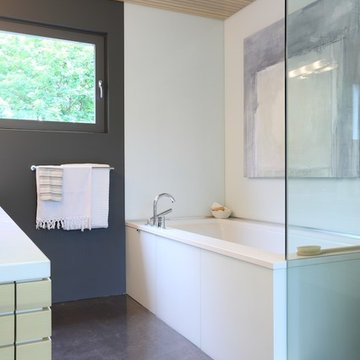
5 piece on suite. Separate room for toilet provides privacy. Stand up shower with heated floors, bath, and two sinks. Painted back glass replaces tiling for a clean look.
Counter top is ceaserstone.
Bathroom Design Ideas
1


