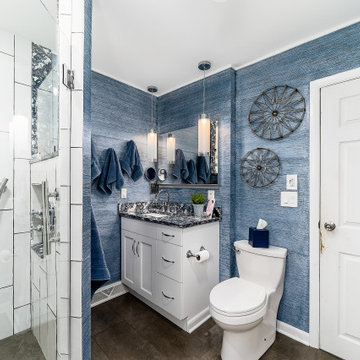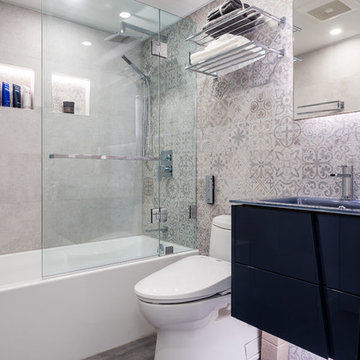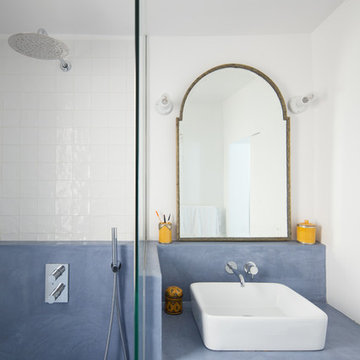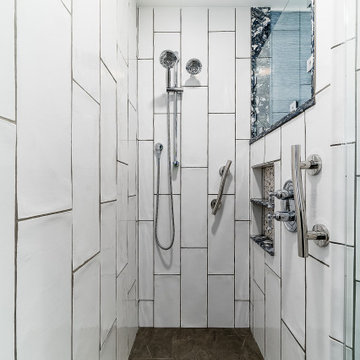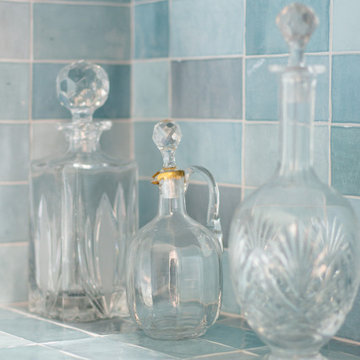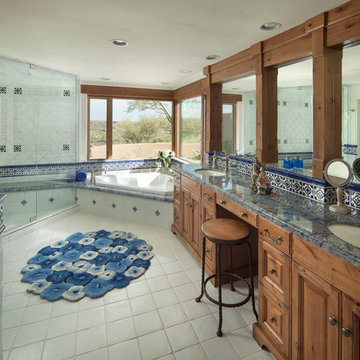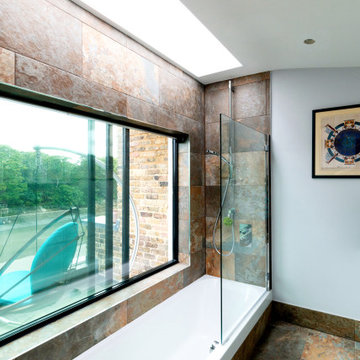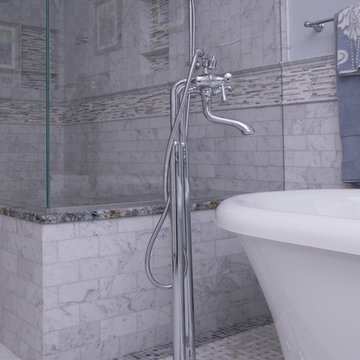Bathroom Design Ideas with Blue Benchtops
Refine by:
Budget
Sort by:Popular Today
1 - 20 of 507 photos
Item 1 of 3

Full home renovation in the Gulf Harbors subdivision of New Port Richey, FL. A mixture of coastal, contemporary, and traditional styles. Cabinetry provided by Wolf Cabinets and flooring and tile provided by Pro Source of Port Richey.

Grey porcelain tiles and glass mosaics, marble vanity top, white ceramic sinks with black brassware, glass shelves, wall mirrors and contemporary lighting

We came up with a modified floor plan that relocated the toilet and opened up the space. The tile work also makes the space feel more formal and exotic.
http://www.treve.com
HDR Remodeling Inc. specializes in classic East Bay homes. Whole-house remodels, kitchen and bathroom remodeling, garage and basement conversions are our specialties. Our start-to-finish process -- from design concept to permit-ready plans to production -- will guide you along the way to make sure your project is completed on time and on budget and take the uncertainty and stress out of remodeling your home. Our philosophy -- and passion -- is to help our clients make their remodeling dreams come true.

Large patterned wallpaper adds a spacial quality to this tiny guest bath. With Ebony Marble floors, a unique Cambia quartz countertop in "water blue" and herringbone tile pattern in the shower. Full Remodel by Belltown Design LLC, Photography by Julie Mannell Photography.

A small guest bath in this Lakewood mid century was updated to be much more user friendly but remain true to the aesthetic of the home. A custom wall-hung walnut vanity with linear asymmetrical holly inlays sits beneath a custom blue concrete sinktop. The entire vanity wall and shower is tiled in a unique textured Porcelanosa tile in white.
Tim Gormley, TG Image
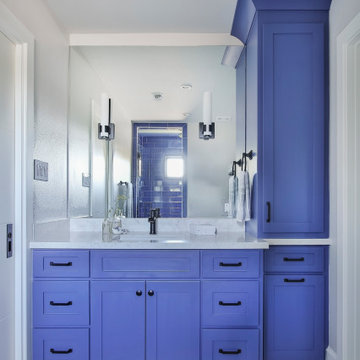
Bold, blue guest bathroom with painted built-in, furniture look vanity and cabinetry. The cerulean blue pairs with matte black plumbing, hardware and scones. Its unique, impactful hidden space within this modern lake house.

A small guest bath in this Lakewood mid century was updated to be much more user friendly but remain true to the aesthetic of the home. A custom wall-hung walnut vanity with linear asymmetrical holly inlays sits beneath a custom blue concrete sinktop. The entire vanity wall and shower is tiled in a unique textured Porcelanosa tile in white.
Tim Gormley, TG Image
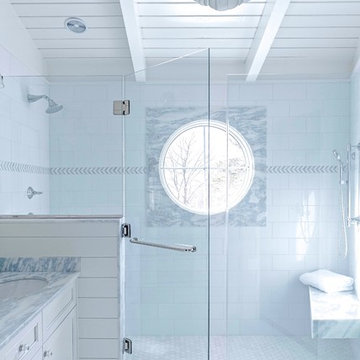
The homeowners of this Marblehead residence wished to remodel their master bathroom, which had been redone only a few years prior. The previous renovation, however, was not a pleasant experience and they were hesitant to dive-in again. After an initial conversation, the homeowners agreed to meet with me to discuss the project.
listened to their vision for the room, paid close attention to their concerns, and desire to create a tranquil environment, that would be functional and practical for their everyday lifestyle.
In my first walk-through of the existing bathroom, several major issues became apparent. First, the vanity, a wooden table with two vessel sinks, did not allow access to the medicine cabinets due to its depth. Second, an oversized window installed in the shower did not provide privacy and had visible signs of rot. Third, the wallpaper by the shower was peeling and contained mold due to moisture. Finally, the hardwood flooring selected was impractical for a master bathroom.
My suggestion was to incorporate timeless and classic materials that would provide longevity and create an elegant environment. I designed a standard depth custom vanity which contained plenty of storage. We chose lovely white and blue quartzite counter tops, white porcelain tile that mimic the look of Thasos marble, along with blue accents, polished chrome fixtures and coastal inspired lighting. Next, we replaced, relocated, and changed the window style and shape. We then fabricated a window frame out of the quartzite for protection which proved to give the shower a lovely focal point. Lastly, to keep with the coastal theme of the room, we installed shiplap for the walls.
The homeowners now look forward to starting and ending their day in their bright and relaxing master bath. It has become a sanctuary to escape the hustle and bustle of everyday life.
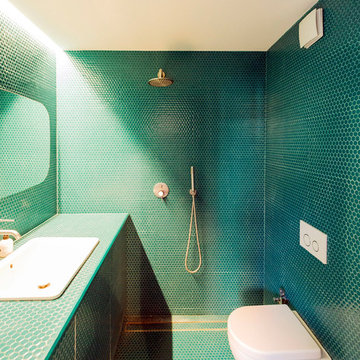
Visa del bagno interamente rivestito in mosaico con tasselli esagonali color petrolio. Sanitari sospesi e doccia aperta
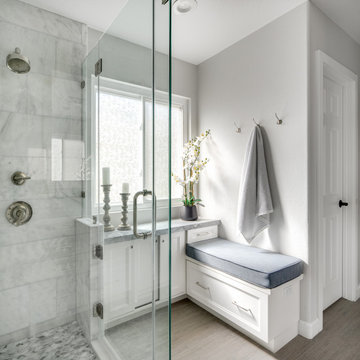
design by: Kennedy Cole Interior Design
build by: Well Done
photos by: Chad Mellon
Bathroom Design Ideas with Blue Benchtops
1

