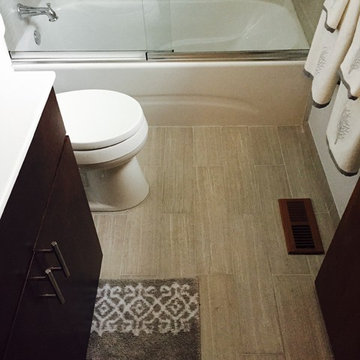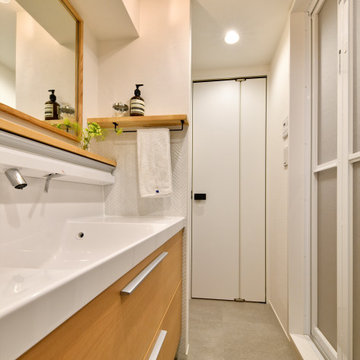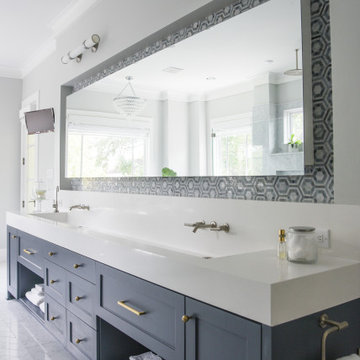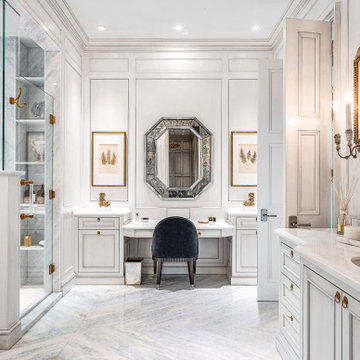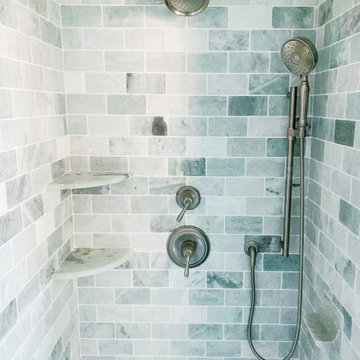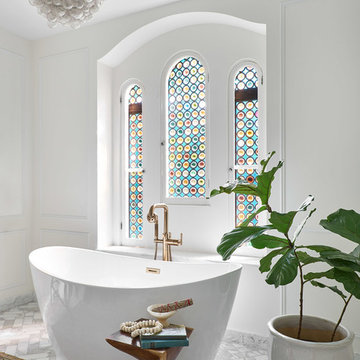Bathroom Design Ideas with an Integrated Sink and a Built-in Vanity
Refine by:
Budget
Sort by:Popular Today
1 - 20 of 3,497 photos
Item 1 of 3
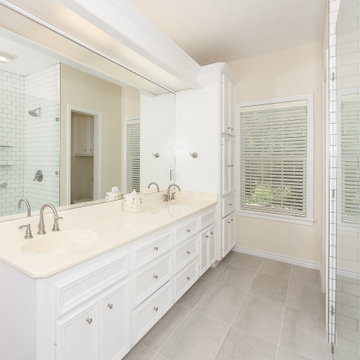
The primary bathroom underwent a remarkable transformation during this project. Initially, it featured a cramped, traditional prefabricated shower and an oversized jetted tub that the clients rarely used. To optimize the space and enhance functionality, we made substantial changes. We removed both the shower and the bathtub, allowing us to construct a spacious, tiled, curbless shower in their place.

This sophisticated luxury master bath features his and her vanities that are separated by floor to cielng cabinets. The deep drawers were notched around the plumbing to maximize storage. Integrated lighting highlights the open shelving below the drawers. The curvilinear stiles and rails of Rutt’s exclusive Prairie door style combined with the soft grey paint color give this room a luxury spa feel.
design by drury design

A large window of edged glass brings in diffused light without sacrificing privacy. Two tall medicine cabinets hover in front are actually hung from the header. Long skylight directly above the counter fills the room with natural light. A ribbon of shimmery blue terrazzo tiles flows from the back wall of the tub, across the floor, and up the back of the wall hung toilet on the opposite side of the room.
Bax+Towner photography
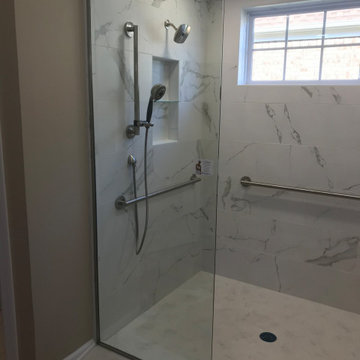
This home remodel was for a veteran who was in need of some modifications to his home in order for it to be made accessible. We widened several doorways, added ramps, built an addition in order to create an ADA bathroom, and built a deck with ramps. The bathroom turned out absolutely stunning, and the deck is now the perfect place for summer evenings.
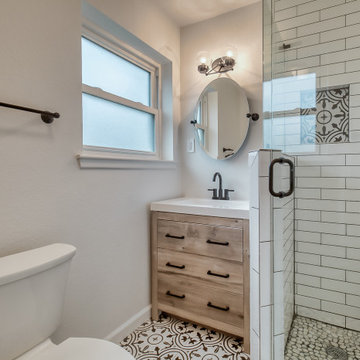
Masterbath. This bathroom had green tile and a pink vanity. We added this light colored wood vanity and adjustable mirror with a fun decorative tile on the floor, subway tile in the frameless shower and added a new toilet.

Dark stone, custom cherry cabinetry, misty forest wallpaper, and a luxurious soaker tub mix together to create this spectacular primary bathroom. These returning clients came to us with a vision to transform their builder-grade bathroom into a showpiece, inspired in part by the Japanese garden and forest surrounding their home. Our designer, Anna, incorporated several accessibility-friendly features into the bathroom design; a zero-clearance shower entrance, a tiled shower bench, stylish grab bars, and a wide ledge for transitioning into the soaking tub. Our master cabinet maker and finish carpenters collaborated to create the handmade tapered legs of the cherry cabinets, a custom mirror frame, and new wood trim.
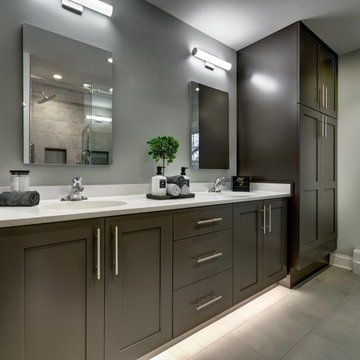
Siteline Cabinetry vanity and tall storage shaker cabinets in dark taupe. Toekick lighting and long handles add function to the beautiful transitional style.
Photo credit: Dennis Jourdan
Bathroom Design Ideas with an Integrated Sink and a Built-in Vanity
1



