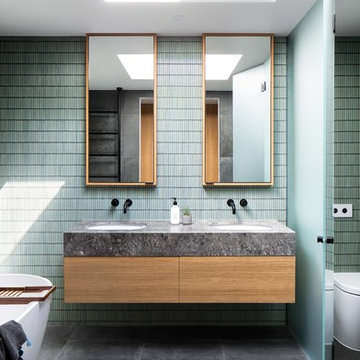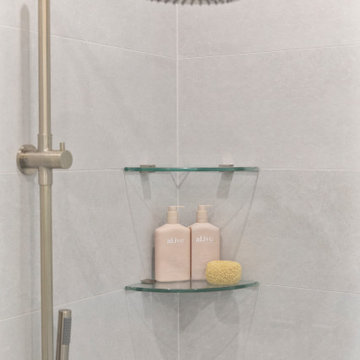Bathroom Design Ideas with White Cabinets and a Corner Shower
Refine by:
Budget
Sort by:Popular Today
1 - 20 of 36,730 photos
Item 1 of 3

This 1930's Barrington Hills farmhouse was in need of some TLC when it was purchased by this southern family of five who planned to make it their new home. The renovation taken on by Advance Design Studio's designer Scott Christensen and master carpenter Justin Davis included a custom porch, custom built in cabinetry in the living room and children's bedrooms, 2 children's on-suite baths, a guest powder room, a fabulous new master bath with custom closet and makeup area, a new upstairs laundry room, a workout basement, a mud room, new flooring and custom wainscot stairs with planked walls and ceilings throughout the home.
The home's original mechanicals were in dire need of updating, so HVAC, plumbing and electrical were all replaced with newer materials and equipment. A dramatic change to the exterior took place with the addition of a quaint standing seam metal roofed farmhouse porch perfect for sipping lemonade on a lazy hot summer day.
In addition to the changes to the home, a guest house on the property underwent a major transformation as well. Newly outfitted with updated gas and electric, a new stacking washer/dryer space was created along with an updated bath complete with a glass enclosed shower, something the bath did not previously have. A beautiful kitchenette with ample cabinetry space, refrigeration and a sink was transformed as well to provide all the comforts of home for guests visiting at the classic cottage retreat.
The biggest design challenge was to keep in line with the charm the old home possessed, all the while giving the family all the convenience and efficiency of modern functioning amenities. One of the most interesting uses of material was the porcelain "wood-looking" tile used in all the baths and most of the home's common areas. All the efficiency of porcelain tile, with the nostalgic look and feel of worn and weathered hardwood floors. The home’s casual entry has an 8" rustic antique barn wood look porcelain tile in a rich brown to create a warm and welcoming first impression.
Painted distressed cabinetry in muted shades of gray/green was used in the powder room to bring out the rustic feel of the space which was accentuated with wood planked walls and ceilings. Fresh white painted shaker cabinetry was used throughout the rest of the rooms, accentuated by bright chrome fixtures and muted pastel tones to create a calm and relaxing feeling throughout the home.
Custom cabinetry was designed and built by Advance Design specifically for a large 70” TV in the living room, for each of the children’s bedroom’s built in storage, custom closets, and book shelves, and for a mudroom fit with custom niches for each family member by name.
The ample master bath was fitted with double vanity areas in white. A generous shower with a bench features classic white subway tiles and light blue/green glass accents, as well as a large free standing soaking tub nestled under a window with double sconces to dim while relaxing in a luxurious bath. A custom classic white bookcase for plush towels greets you as you enter the sanctuary bath.

An updated master bath with hints of traditional styling really helped create the perfect oasis for these empty nesters. A few things on the wish list: a large mirror, and seated vanity space, a new freestanding tub, and a more open shower look with lots of options! Take a look at all of the fun materials that brought this space to life.
Cabinetry: Ultracraft, Charlotte door, Maple in Arctic White paint
Hardware: Emtek Windsor Crystal Knob, French Antique
Counters and backsplash: Cambria quartz, Highgate, 3cm with demi-bullnose edge
Sinks: Decolav Andra Oval Semi-Recessed Vitreous China Lavatory in white
Faucets, Plumbing fixtures and accessories: Brizo Virage collection in Brilliance Brushed Bronze
Tub: Jason Hydrotherapy, Forma collection AD553PX soaking tub
Tile floor: main floor is Marble Systems Calacatta Gold honed 12x12 with matching formed base molding; tiled rug is the Calacatta Gold Modern Polished basket weave with a border made of the Allure light 2.75x5.5 pieces
Shower/Tub tile: main wall tile is Arizona Tile H-Line Pumice Glossy 4x16 ceramic tile; inserts are Marble Systems Show White polished 1x2 herringbone with the Calacatta Gold 5/8x5/8 staggered mosaic on the shower floor
Mirror: custom made by Alamo Glass with a Universal Arquati frame

Sprawling Estate with outdoor living on main level and master balcony.
3 Fireplaces.
4 Car Garage - 2 car attached to house, 2 car detached with work area and bathroom and glass garage doors
Billiards Room.
Cozy Den.
Large Laundry.
Tree lined canopy of mature trees driveway.
.
.
.
#texasmodern #texashomes #contemporary #oakpointhomes #littleelmhomes #oakpointbuilder #modernbuilder #custombuilder #builder #customhome #texasbuilder #salcedohomes #builtbysalcedo #texasmodern #dreamdesignbuild #foreverhome #dreamhome #gatesatwatersedge

Bathroom remodel. Wanted to keep the vintage charm with new refreshed finishes. New marble flooring, new claw foot tub, custom glass shower.

Builder: Watershed Builders
Photoraphy: Michael Blevins
A large master bath in Charlotte with a white walk-in shower, light blue beauty vanity, herringbone porcelain tiles, shaker cabinets and gold hardware.

Builder: Watershed Builders
Photoraphy: Michael Blevins
An all-white, double vanity master bath in Charlotte with black accent mirrors, undermount sinks, shiplap walls, herringbone porcelain tiles, shaker cabinets and gold hardware.

Une belle douche toute de rose vêtue, avec sa paroi transparente sur-mesure. L'ensemble répond au sol en terrazzo et sa pointe de rose.
Bathroom Design Ideas with White Cabinets and a Corner Shower
1














