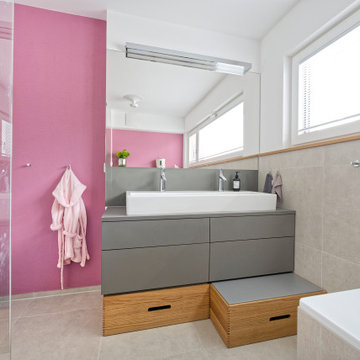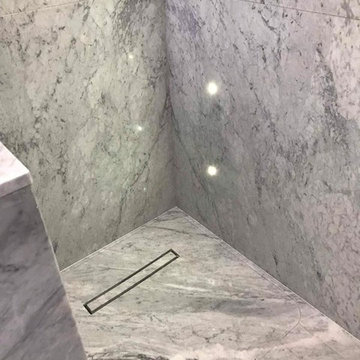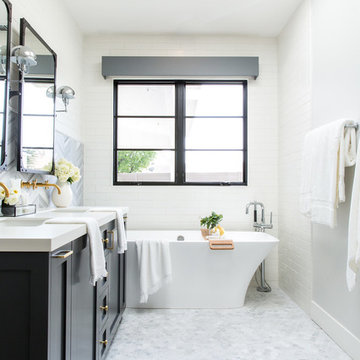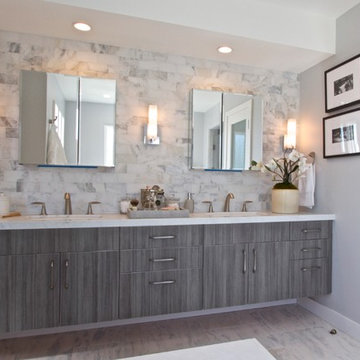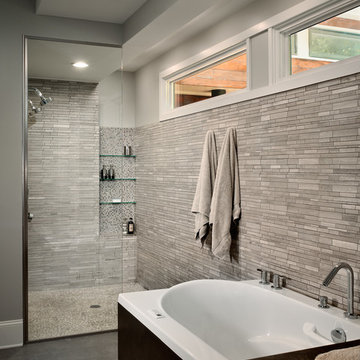Bathroom Design Ideas with Grey Cabinets and a Drop-in Tub
Refine by:
Budget
Sort by:Popular Today
1 - 20 of 5,960 photos
Item 1 of 3

Introducing the Courtyard Collection at Sonoma, located near Ballantyne in Charlotte. These 51 single-family homes are situated with a unique twist, and are ideal for people looking for the lifestyle of a townhouse or condo, without shared walls. Lawn maintenance is included! All homes include kitchens with granite counters and stainless steel appliances, plus attached 2-car garages. Our 3 model homes are open daily! Schools are Elon Park Elementary, Community House Middle, Ardrey Kell High. The Hanna is a 2-story home which has everything you need on the first floor, including a Kitchen with an island and separate pantry, open Family/Dining room with an optional Fireplace, and the laundry room tucked away. Upstairs is a spacious Owner's Suite with large walk-in closet, double sinks, garden tub and separate large shower. You may change this to include a large tiled walk-in shower with bench seat and separate linen closet. There are also 3 secondary bedrooms with a full bath with double sinks.

This master bath boasts a custom built double vanity with a large mirror and adjacent shelving near the drop in bath tub. Floor, walls, and counters are polished Calacatta Gold marble, all is accented with polished nickel plumbing fixtures and hardware.

New double sink vanity, from Elegant Stone and Cabinets in Walnut creek - J & K shaker style cabinets in gray and Calcutta Laza Quartz top, mirrors from BBB, Kohler Purist faucets, and scones from lights.com, flooring from home depot, and hardware pulls are Elements Naples in satin nickel
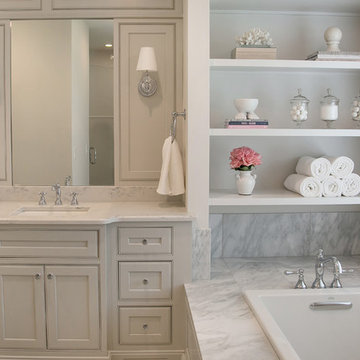
http://genevacabinet.com, GENEVA CABINET COMPANY, LLC , Lake Geneva, WI., Lake house with open kitchen,Shiloh cabinetry pained finish in Repose Grey, Essex door style with beaded inset, corner cabinet, decorative pulls, appliance panels, Definite Quartz Viareggio countertops
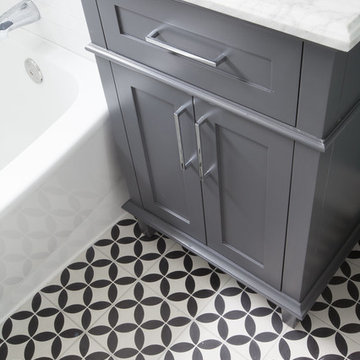
Pattern can be overwhelming, but the just the right amount on the floor is just right to make the room feel extra special.
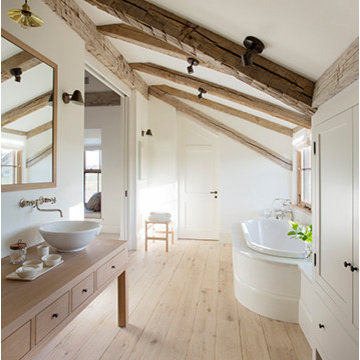
Custom cabinetry, vintage light fixtures and antique beams create a bath meant to feel more like a room than a bathroom. A beautifully curved tub surround is detailed perfectly.
Cabinetry and architecture by Hutker Architects
Photo by Eric Roth
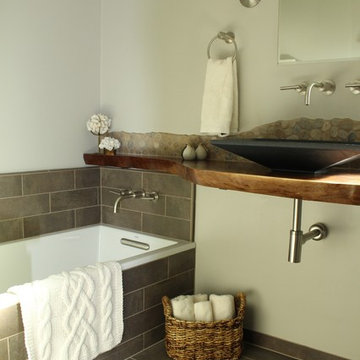
We transformed a closed off bathroom finished in salmon pink tile that was original to the house into a beautiful Big Sur inspired space.
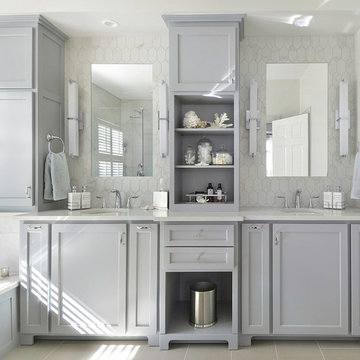
We used Caesarstone quartz for the countertops and faux-marble tile from Crossville Tile's Virtue collection to create a space that was functional and maintenance-free as well as beautiful. On either side of the sink cabinet, the cabinets pullout to provide storage for hairdryers, curling irons as well as toiletries. This way, everything is close at hand without cluttering the countertops.
Photography by Melodie Hayes
Bathroom Design Ideas with Grey Cabinets and a Drop-in Tub
1






