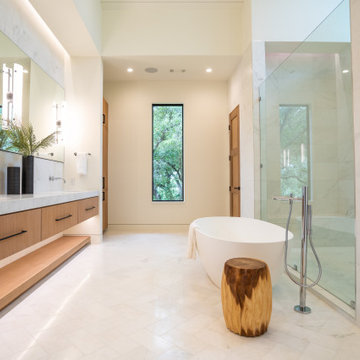Bathroom Design Ideas with a Double Shower and a Floating Vanity
Refine by:
Budget
Sort by:Popular Today
1 - 20 of 1,324 photos
Item 1 of 3

Adding oak timber veneer cabinetry against a neutral palette made the bathroom very inviting and day spa esk especially with the warm feature light under the shower bench seat.
The triple mirrored cabinet provides an abundance of eye level storage.

This huge Master Ensuite was designed to provide a luxurious His and Hers space with an emphasis on taking advantage of the incredible ocean views from the freestanding tub.

The ensuite is a luxurious space offering all the desired facilities. The warm theme of all rooms echoes in the materials used. The vanity was created from Recycled Messmate with a horizontal grain, complemented by the polished concrete bench top. The walk in double shower creates a real impact, with its black framed glass which again echoes with the framing in the mirrors and shelving.
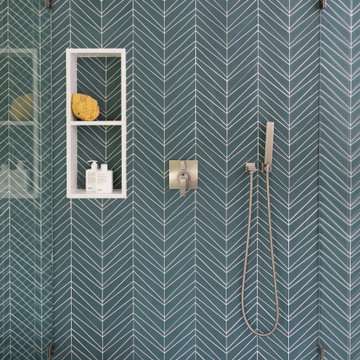
In the primary bathroom we utilized a striking matte glass tile in teal. The inspiration for the color came from the outside and the dramatic views of greenery. A floating vanity made of walnut has a quartz countertop. A freestanding tub, large shower, and modern sconces all contribute to the relaxing spa feel.

Beyond the shower, a private toilet area lies behind a frosted-glass panel door. The matte white soaking tub sits atop the durable, low-maintenance marble-look porcelain floor. A floating vanity in matte metallic features two deep drawers for his and her storage below a frameless mirror.
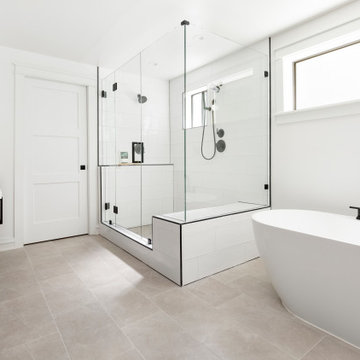
While the majority of APD designs are created to meet the specific and unique needs of the client, this whole home remodel was completed in partnership with Black Sheep Construction as a high end house flip. From space planning to cabinet design, finishes to fixtures, appliances to plumbing, cabinet finish to hardware, paint to stone, siding to roofing; Amy created a design plan within the contractor’s remodel budget focusing on the details that would be important to the future home owner. What was a single story house that had fallen out of repair became a stunning Pacific Northwest modern lodge nestled in the woods!
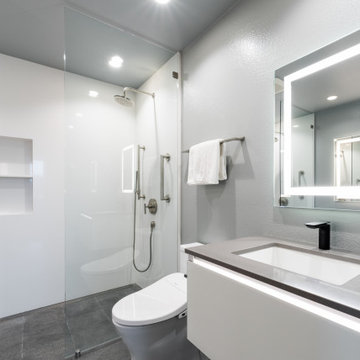
Complete home remodel - Design and Build project. See video for before-after contrast.

Refined, Simplicity, Serenity. Just a few words that describe this incredible remodel that our team just finished. With its clean lines, open concept and natural light, this bathroom is a master piece of minimalist design.

This bathroom was created with the tagline "simple luxury" in mind. Each detail was chosen with this and daily function in mind. Ample storage was created with two 60" vanities and a 24" central makeup vanity. The beautiful clouds wallpaper creates a relaxing atmosphere while also adding dimension and interest to a neutral space. The tall, beautiful brass mirrors and wall sconces add warmth and a timeless feel. The marigold velvet stool is a gorgeous happy pop that greets the homeowners each morning.
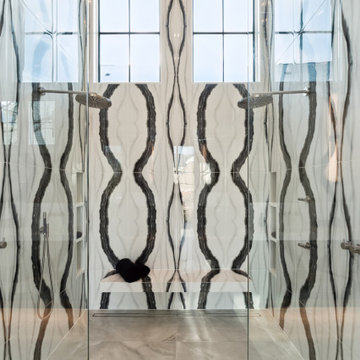
Modern open concept primary bathroom, with two water closets, custom 10 ft doors, book match tile, zero entry shower, his and her vanities, 16 ft ceilings, tiled vanity wall.

This fabulous master bath has the same ocean front views as the rest of this gorgeous home! Free standing tub has floor faucet and whimsical bubble light raised above framed in spectacular ocean view. Window wall is tiled with blue porcelain tile (same material as large walk in shower not shown). Bamboo style varied blue and gray glass vertical tiles fill entire vanity wall with minimal style floating mirrors cascading down from top of soffit. Floating vanity cabinet has flat door style with modern gray metallic veneer with slight sheen. 4 LED pendant lights shimmer with tiny bubbles extending a nod to the tub chandelier. Center vanity storage cabinet has sand blasted semi-opaque glass.
Bathroom Design Ideas with a Double Shower and a Floating Vanity
1






