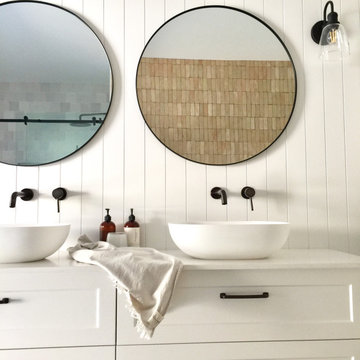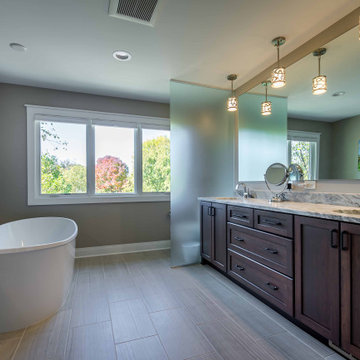Bathroom Design Ideas with Terra-cotta Tile and a Freestanding Vanity
Refine by:
Budget
Sort by:Popular Today
1 - 20 of 149 photos
Item 1 of 3

This 1956 John Calder Mackay home had been poorly renovated in years past. We kept the 1400 sqft footprint of the home, but re-oriented and re-imagined the bland white kitchen to a midcentury olive green kitchen that opened up the sight lines to the wall of glass facing the rear yard. We chose materials that felt authentic and appropriate for the house: handmade glazed ceramics, bricks inspired by the California coast, natural white oaks heavy in grain, and honed marbles in complementary hues to the earth tones we peppered throughout the hard and soft finishes. This project was featured in the Wall Street Journal in April 2022.

Nos clients ont fait l'acquisition de ce 135 m² afin d'y loger leur future famille. Le couple avait une certaine vision de leur intérieur idéal : de grands espaces de vie et de nombreux rangements.
Nos équipes ont donc traduit cette vision physiquement. Ainsi, l'appartement s'ouvre sur une entrée intemporelle où se dresse un meuble Ikea et une niche boisée. Éléments parfaits pour habiller le couloir et y ranger des éléments sans l'encombrer d'éléments extérieurs.
Les pièces de vie baignent dans la lumière. Au fond, il y a la cuisine, située à la place d'une ancienne chambre. Elle détonne de par sa singularité : un look contemporain avec ses façades grises et ses finitions en laiton sur fond de papier au style anglais.
Les rangements de la cuisine s'invitent jusqu'au premier salon comme un trait d'union parfait entre les 2 pièces.
Derrière une verrière coulissante, on trouve le 2e salon, lieu de détente ultime avec sa bibliothèque-meuble télé conçue sur-mesure par nos équipes.
Enfin, les SDB sont un exemple de notre savoir-faire ! Il y a celle destinée aux enfants : spacieuse, chaleureuse avec sa baignoire ovale. Et celle des parents : compacte et aux traits plus masculins avec ses touches de noir.

Charming modern European custom bathroom for a guest cottage with Spanish and moroccan influences! This 3 piece bathroom is designed with airbnb short stay guests in mind; equipped with a Spanish hand carved wood demilune table fitted with a stone counter surface to support a hand painted blue & white talavera vessel sink with wall mount faucet and micro cement shower stall large enough for two with blue & white Moroccan Tile!.

A dated pool house bath at a historic Winter Park home had a remodel to add charm and warmth that it desperately needed.
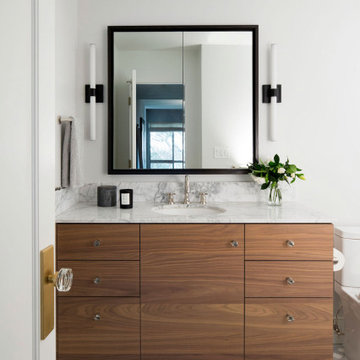
Contemporary style primary bathroom remodel with a step-in shower and hinged glass door. Includes a single vanity in natural walnut with crystal and brass hardware, black framed medicine cabinet, black linear lights, marble mosaic floor tile, white terra cotta square tile, polished nickel plumbing.
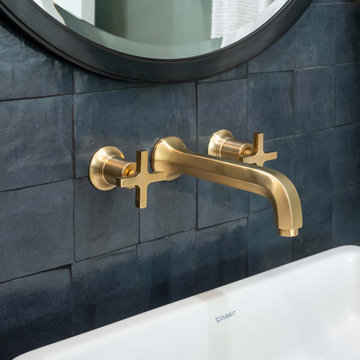
Modern powder bath. A moody and rich palette with brass fixtures, black cle tile, terrazzo flooring and warm wood vanity.
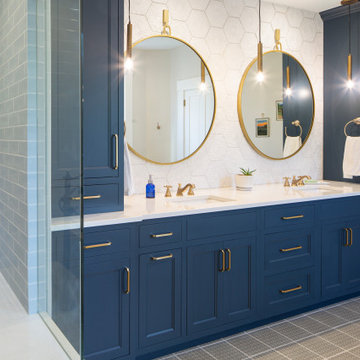
Classic Farmhouse Master Bath Renovation with Navy Blue inset cabinets and brushed gold accents. Textural floor and backsplash tile, new glass enclosed shower with soft blue tile and white quartz bench and countertops. Freestanding Tub and chandelier above with floor mount tub faucet, private toilet room and remodeled walk-in closet with sliding barn doors to match cabinetry. Built-In Cabinets for laundry/hamper and additional storage in closet area.

This project was such a joy! From the craftsman touches to the handmade tile we absolutely loved working on this bathroom. While taking on the bathroom we took on other changes throughout the home such as stairs, hardwood, custom cabinetry, and more.
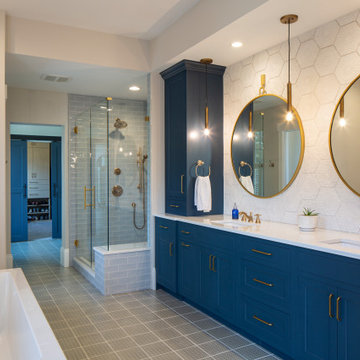
Classic Farmhouse Master Bath Renovation with Navy Blue inset cabinets and brushed gold accents. Textural floor and backsplash tile, new glass enclosed shower with soft blue tile and white quartz bench and countertops. Freestanding Tub and chandelier above with floor mount tub faucet, private toilet room and remodeled walk-in closet with sliding barn doors to match cabinetry. Built-In Cabinets for laundry/hamper and additional storage in closet area.

This 1956 John Calder Mackay home had been poorly renovated in years past. We kept the 1400 sqft footprint of the home, but re-oriented and re-imagined the bland white kitchen to a midcentury olive green kitchen that opened up the sight lines to the wall of glass facing the rear yard. We chose materials that felt authentic and appropriate for the house: handmade glazed ceramics, bricks inspired by the California coast, natural white oaks heavy in grain, and honed marbles in complementary hues to the earth tones we peppered throughout the hard and soft finishes. This project was featured in the Wall Street Journal in April 2022.

Nos clients ont fait l'acquisition de ce 135 m² afin d'y loger leur future famille. Le couple avait une certaine vision de leur intérieur idéal : de grands espaces de vie et de nombreux rangements.
Nos équipes ont donc traduit cette vision physiquement. Ainsi, l'appartement s'ouvre sur une entrée intemporelle où se dresse un meuble Ikea et une niche boisée. Éléments parfaits pour habiller le couloir et y ranger des éléments sans l'encombrer d'éléments extérieurs.
Les pièces de vie baignent dans la lumière. Au fond, il y a la cuisine, située à la place d'une ancienne chambre. Elle détonne de par sa singularité : un look contemporain avec ses façades grises et ses finitions en laiton sur fond de papier au style anglais.
Les rangements de la cuisine s'invitent jusqu'au premier salon comme un trait d'union parfait entre les 2 pièces.
Derrière une verrière coulissante, on trouve le 2e salon, lieu de détente ultime avec sa bibliothèque-meuble télé conçue sur-mesure par nos équipes.
Enfin, les SDB sont un exemple de notre savoir-faire ! Il y a celle destinée aux enfants : spacieuse, chaleureuse avec sa baignoire ovale. Et celle des parents : compacte et aux traits plus masculins avec ses touches de noir.
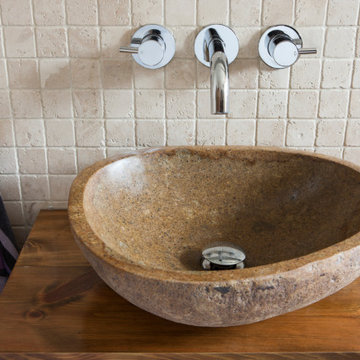
We used a large free-standing basin to provide an eye-catching addition, in keeping with the rest of the room.
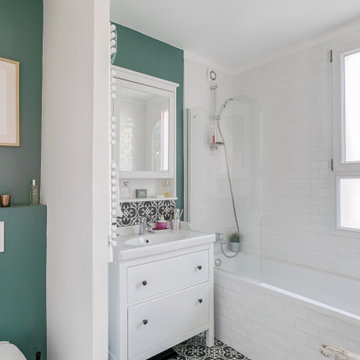
Dans la salle de bains des parents, un rappel du vert de la chambre a été porté sur les murs de la salle de bains afin d'avoir une certaine harmonie.
Bathroom Design Ideas with Terra-cotta Tile and a Freestanding Vanity
1






