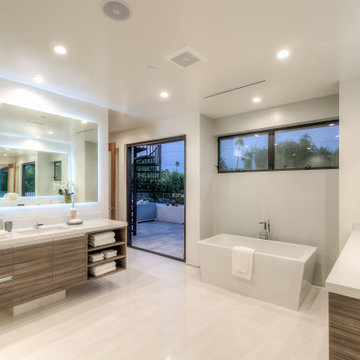Bathroom Design Ideas with an Open Shower and a Hinged Shower Door
Refine by:
Budget
Sort by:Popular Today
1 - 20 of 11,752 photos
Item 1 of 3

The bathroom fittings float, as does the mirror vanity and shelf under. A timber ceiling adds texture to the composition.

Sage green bathroom tiles, paired with a timber vanity and arch recessed mirrored cabinets. Feature round wall light. Above counter basins and taps. Brushed nickel tapwear.
Kaleen Townhouses
Interior design and styling by Studio Black Interiors
Build by REP Building
Photography by Hcreations

His and her shower niches perfect for personal items. This niche is surround by a matte white 3x6 subway tile and features a black hexagon tile pattern on the inset.

Complete remodel of hall bath. Removal of existing tub and create new shower stall.

These fun homeowners were ready to change up their master bathroom but did not want anything too trendy or too gray. They also didn't want to go too modern or farmhousey.
What was on their wish list?
•Remove the corner whirlpool tub and add a double slipper pedestal tub. ✔️Yes ma'am!
•Remove cultured marble shower and add tile. ✔️Our pleasure.
•Lighter countertops and possibly light cabinets✔️You got it!
•Stay in the beige/tan family, no trendy colors. ✔️Got it!
•Keep the clawfoot cabinet style. ✔️Yes ma'am!
The finished project is a transitional bathroom design that nods to their traditional taste with hints of modern touches. Nothing too trendy, nothing to gray. A perfect mix of classic and new and ready to be enjoyed.

The vanity is detailed beautifully from the glass hardware knobs to the frame-less oval mirror.

The primary bathroom is actually a hybrid of the existing conditions and our new aesthetic. We kept the shower as it was (the previous owners had recently renovated it, and did a great job) and also kept the white subway tile that extended out of the shower behind the vanity. In the rest of the room, we brought in the Porcelanosa Noa tile.

Two bathroom renovation in the heart of the historic Roland Park area in Maryland. A complete refresh for the kid's bathroom with basketweave marble floors and traditional subway tile walls and wainscoting.
Working in small spaces, the primary was extended to create a large shower with new Carrara polished marble walls and floors. Custom picture frame wainscoting to bring elegance to the space as a nod to its traditional design. Chrome finishes throughout both bathrooms for a clean, timeless look.

We removed a 20 year old garden tub and replaced with
new cabinetry to provide additional storage. The shower
was enlarged and a bench plus niche were added. All new tile and paint has given this master bath a fresh look.

modern bathroom complete with a his and her vanity with backlit mirrors and a walk in shower.
Bathroom Design Ideas with an Open Shower and a Hinged Shower Door
1









