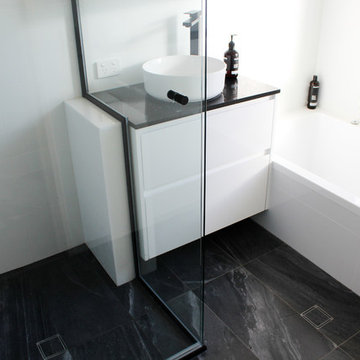Bathroom Design Ideas with White Cabinets and a Hinged Shower Door
Refine by:
Budget
Sort by:Popular Today
1 - 20 of 57,958 photos
Item 1 of 3

The bathroom fittings float, as does the mirror vanity and shelf under. A timber ceiling adds texture to the composition.

Family Bathroom, Black and White Bathroom,Family Renovation, White Walls and Black Floor, Marble Black Bathroom Floor, Drop In Bath, Black Tapware, Matte Black Tapware, Shower Combo, Black Trimmed Shower Screen, Moveable Bath Spout, Black Stone Vanity Top, Wall Hung, Full Height Bathroom Renovation, Semi Frameless Black Shower Screen, Bathroom Renovation Bibra Lake, On the Ball Bathroom

An extreme renovation makeover for my clients teenagers bathroom. We expanded the footprint and upgraded all facets of the existing space. We selected a more mature, sophisticated, spa like vibe that fit her likes and needs, while maintaining a modern, subdued palette that was calming + inviting and showcased the sculptural elements in the room. There really was nowhere but up to go in this space.

We undertook a full house renovation of a historic stone mansion that serves as home to DC based diplomats. One of the most immediate challenges was addressing a particularly problematic bathroom located in a guest wing of the house. The miniscule bathroom had such steeply pitched ceilings that showering was nearly impossible and it was difficult to move around without risk of bumping your head. Our solution was to relocate the bathroom to an adjacent sitting room that had 8’ ceilings and was flooded with natural light. At twice the size of the old bathroom, the new location had ample space to create a true second master bathroom complete with soaking tub, walk-in shower and 5’ vanity. We used the same classic marble finishes throughout which provides continuity and maintains the elegant and timeless look befitting this historic mansion. The old bathroom was removed entirely and replaced with a cozy reading nook ready to welcome the most discerning of houseguests.

This is a beautiful master bathroom and closet remodel. The free standing bathtub with chandelier is the focal point in the room. The shower is travertine subway tile with enough room for 2.

Architect: Stephen Verner and Aleck Wilson Architects / Designer: Caitlin Jones Design / Photography: Paul Dyer

Complete remodel of hall bath. Removal of existing tub and create new shower stall.

Our Armadale residence was a converted warehouse style home for a young adventurous family with a love of colour, travel, fashion and fun. With a brief of “artsy”, “cosmopolitan” and “colourful”, we created a bright modern home as the backdrop for our Client’s unique style and personality to shine. Incorporating kitchen, family bathroom, kids bathroom, master ensuite, powder-room, study, and other details throughout the home such as flooring and paint colours.
With furniture, wall-paper and styling by Simone Haag.
Construction: Hebden Kitchens and Bathrooms
Cabinetry: Precision Cabinets
Furniture / Styling: Simone Haag
Photography: Dylan James Photography

These fun homeowners were ready to change up their master bathroom but did not want anything too trendy or too gray. They also didn't want to go too modern or farmhousey.
What was on their wish list?
•Remove the corner whirlpool tub and add a double slipper pedestal tub. ✔️Yes ma'am!
•Remove cultured marble shower and add tile. ✔️Our pleasure.
•Lighter countertops and possibly light cabinets✔️You got it!
•Stay in the beige/tan family, no trendy colors. ✔️Got it!
•Keep the clawfoot cabinet style. ✔️Yes ma'am!
The finished project is a transitional bathroom design that nods to their traditional taste with hints of modern touches. Nothing too trendy, nothing to gray. A perfect mix of classic and new and ready to be enjoyed.
Bathroom Design Ideas with White Cabinets and a Hinged Shower Door
1










