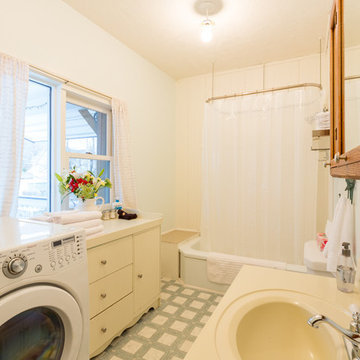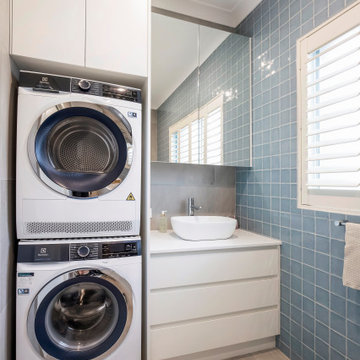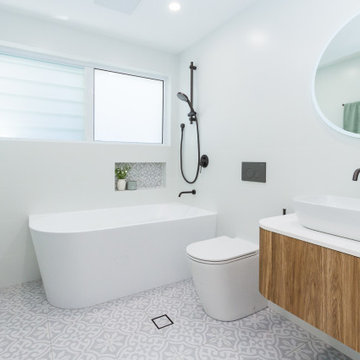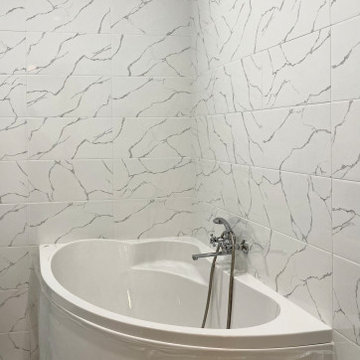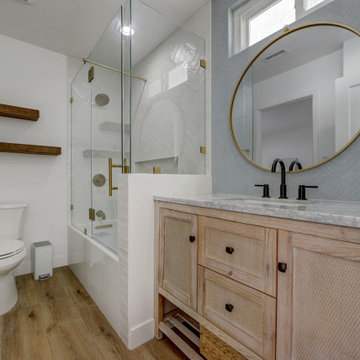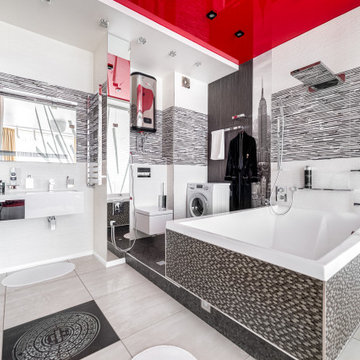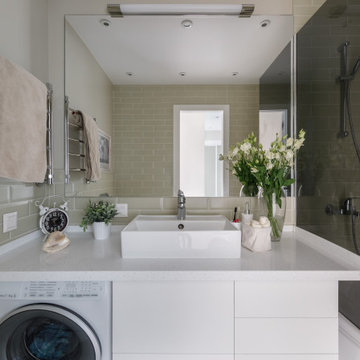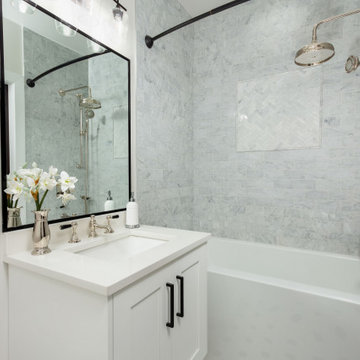Bathroom Design Ideas with a Corner Tub and a Laundry
Refine by:
Budget
Sort by:Popular Today
1 - 20 of 53 photos
Item 1 of 3
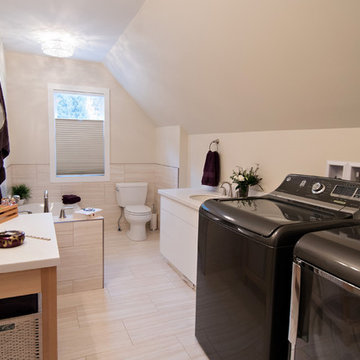
Combining and existing laundry room with a new ensuite bathroom.
Stephanie Moore Photography
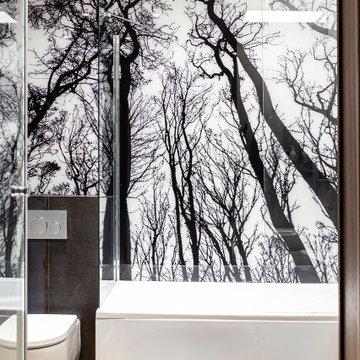
Квартира в минималистичном стиле ваби-саби. Автор проекта: Ассоциация IDA
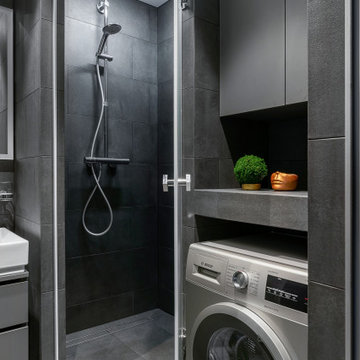
Ванная комната с душевой и зоной постирочной, выполненная в серых тонах и с черными деталями в качестве акцентов.
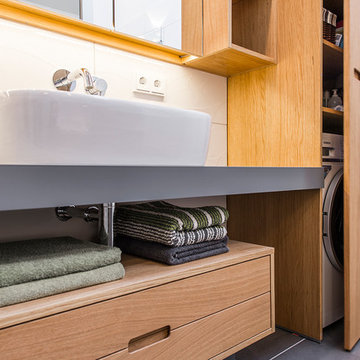
Der raumhohe Einbauschrank neben dem Waschtisch versteckt die Waschmaschine und bietet zudem jede Menge Stauraum.
http://www.jungnickel-fotografie.de
http://www.jungnickel-fotografie.de
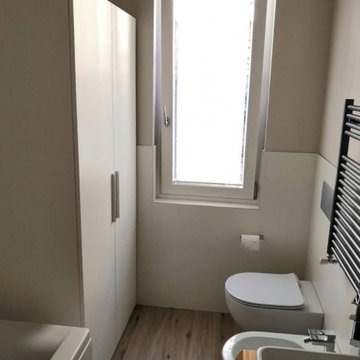
Ristrutturazione bagno completa. rivestimenti e pavimenti scelti con cura, scaldasalviette colorato e composizione bagno molto semplice.
mobile composto da due mensoloni di rovere con bordo grezzo e lavabo in appoggio. specchio con cornice e faretto.
il mobile/ colonna bianco realizzato a misura per macchinario depuratore.
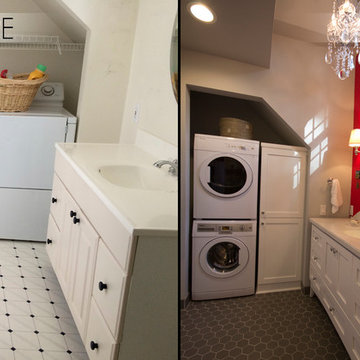
This bathroom needed some major updating and style. My goal was to bring in better storage solutions while also highlighting the architecture of this quirky space. By removing the wall that divided the entry from the tub and flipping the entry door to open the other direction the space appears twice as large and created a much better flow. This layout change also allowed for a larger vanity
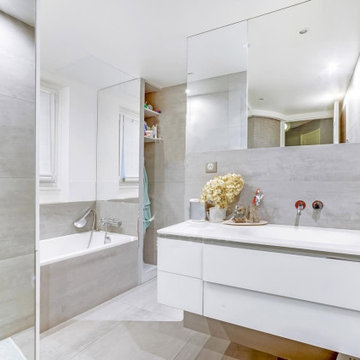
La mini buanderie/placard a été dessinée et créée dans le fond de la salle de bains avec la mise en place de deux cloisons qui sont agrémentées de miroirs pour agrandir l'espace et jouer une séparation intelligente de trompe l'oeil.
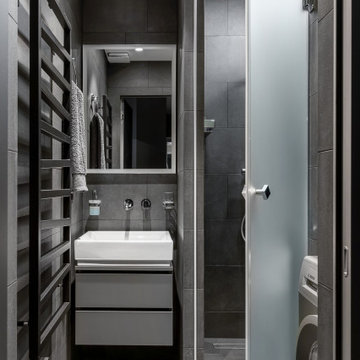
Ванная комната с душевой и зоной постирочной, выполненная в серых тонах и с черными деталями в качестве акцентов.

Complete Accessory Dwelling Unit Build
Hallway to Bathroom with Stacked Laundry Units
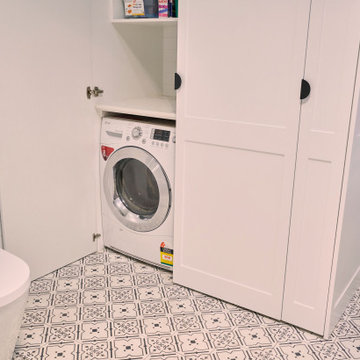
The main bathroom was beautiful and functional with a European washing machine cabinet.
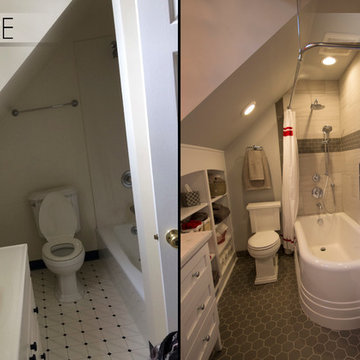
This bathroom needed some major updating and style. My goal was to bring in better storage solutions while also highlighting the architecture of this quirky space. By removing the wall that divided the entry from the tub and flipping the entry door to open the other direction the space appears twice as large and created a much better flow. This layout change also allowed for a larger vanity
Bathroom Design Ideas with a Corner Tub and a Laundry
1
