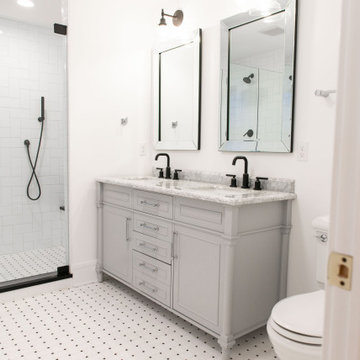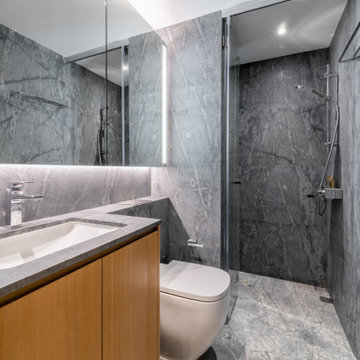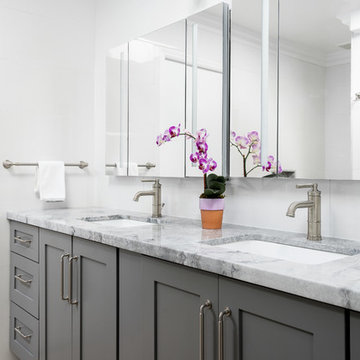Bathroom Design Ideas with a One-piece Toilet and Grey Benchtops
Refine by:
Budget
Sort by:Popular Today
1 - 20 of 8,735 photos
Item 1 of 3

Grey and white master bathroom with freestanding soaker tub and quartzite countertops

What started as a kitchen and two-bathroom remodel evolved into a full home renovation plus conversion of the downstairs unfinished basement into a permitted first story addition, complete with family room, guest suite, mudroom, and a new front entrance. We married the midcentury modern architecture with vintage, eclectic details and thoughtful materials.

Want to get away from it all? This combo tub and steam shower primary bathroom will take the stress of the day away instantly!

Bathroom renovation and remodel. We removed an old tub and made a brand new shower.

The Tranquility Residence is a mid-century modern home perched amongst the trees in the hills of Suffern, New York. After the homeowners purchased the home in the Spring of 2021, they engaged TEROTTI to reimagine the primary and tertiary bathrooms. The peaceful and subtle material textures of the primary bathroom are rich with depth and balance, providing a calming and tranquil space for daily routines. The terra cotta floor tile in the tertiary bathroom is a nod to the history of the home while the shower walls provide a refined yet playful texture to the room.

Kids bath renovation to include porcelain tile with blue mosaic accent tile and niche

His and Hers Flat-panel dark wood cabinets contrasts with the neutral tile and deep textured countertop. A skylight draws in light and creates a feeling of spaciousness through the glass shower enclosure and a stunning natural stone full height backsplash brings depth to the entire space.
Straight lines, sharp corners, and general minimalism, this masculine bathroom is a cool, intriguing exploration of modern design features.

Modern Farmhouse bright and airy, large master bathroom. Marble flooring, tile work, and quartz countertops with shiplap accents and a free-standing bath.

The two-story extension off the back of the home created a master ensuite complete with a walk-in closet and bathroom.

Residence @ Lakeshore is a 3-bedroom apartment located besides Jurong Lake Garden, for a young family with 2 children. The design of the interior of this apartment is modern and minimalistic, with emphasis on natural material like stone and wood as the main material palette.
LIVING-DINING-DRY KITCHEN
The highlight of the apartment is the view to Jurong Lake Garden, which can be appreciated once you enter through the main door. The open plan that arranged the entrance foyer, dry-kitchen, dining and living room as a seamlessly continuous space allows the view of the Jurong Lake Garden from all these functional zones, making it the most important decision taken to the planning of the space. On one side of the space, a marble-clad wall (Black forest) is the feature - stretching continuously from the entrance foyer, through the dry-kitchen, dining space, living room to the large windows framing the Lake Garden at the end. The natural veins of the black forest marble arranged in a horizontal manner resembles the waves of water, complementing the feeling of living besides a lake. On the other side, a black tinted mirror wall enlarged the interior space through reflection and further extend the panoramic view of Lake Garden through the windows.
GALLERY
Extending beyond the mirror wall is the gallery leading into the private realms of the house – bedrooms and study room. Designed with wood finishing the walls and ceiling, the gallery unifies the entrances into the different rooms as one, transcending a mere distribution space – as a place for art collection display.
ROOMS
The gallery leads into a few rooms. The study room is designed as an extension of the gallery with only glass doors dividing the physical space. The master bedroom continues the use of wood in design expression, emphasising the natural material and minimalist style. The guest room is designed with an automatic Murphy Bed to suit the use of this room - a space that is multifunctional. The children room’s wall is painted like a beach front, pushing the imagination of the children’s mind with its’ association to the lake besides.
Bathroom Design Ideas with a One-piece Toilet and Grey Benchtops
1









