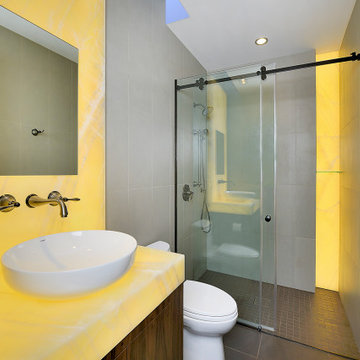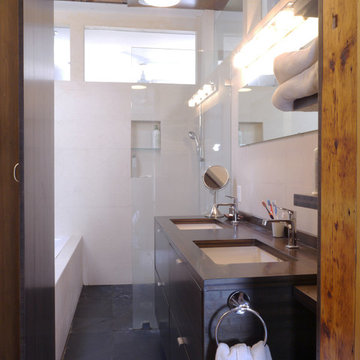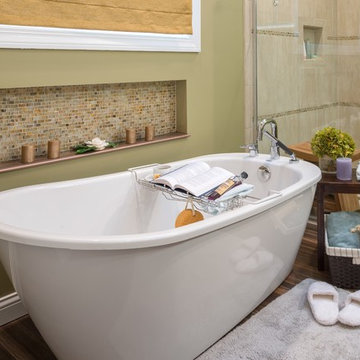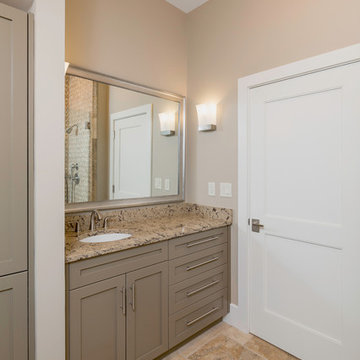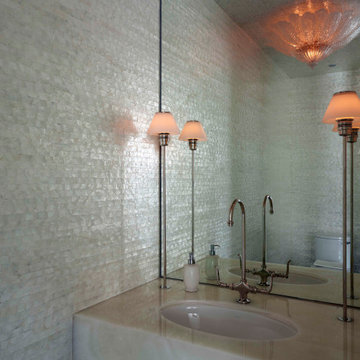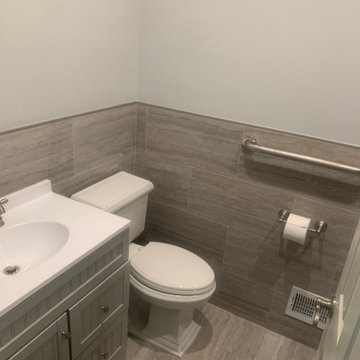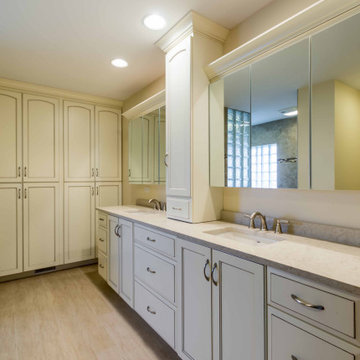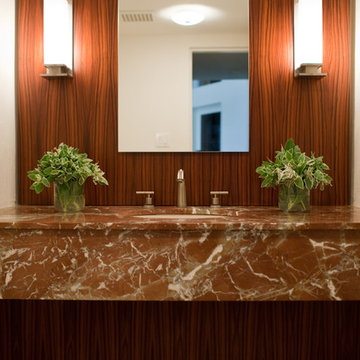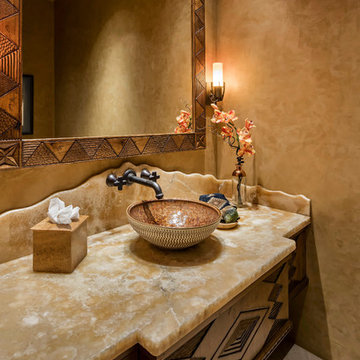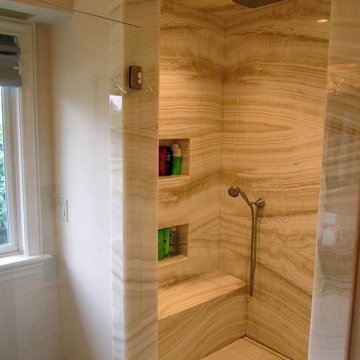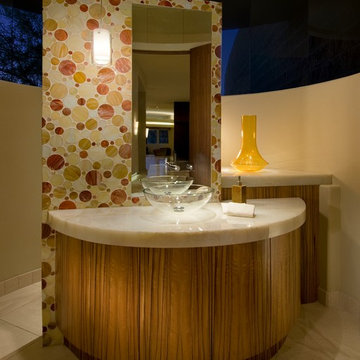Bathroom Design Ideas with a One-piece Toilet and Onyx Benchtops
Refine by:
Budget
Sort by:Popular Today
161 - 180 of 714 photos
Item 1 of 3
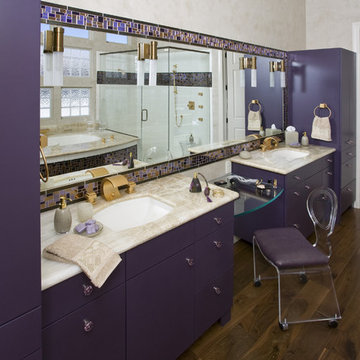
Please visit my website directly by copying and pasting this link directly into your browser: http://www.berensinteriors.com/ to learn more about this project and how we may work together!
Breathtaking master bathroom with dramatic purple custom cabinetry and lavish onyx countertops. Robert Naik Photography.
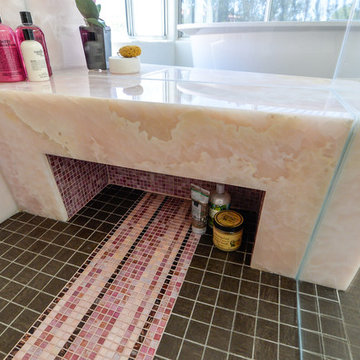
Backlit Slab Pink Onyx (slabs from Tutto Marmo), Slab Pink Onyx on Shower walls/bench/ponywall, recessed and surface mounted Robern medicine cabinets (lighted and powered), Dura Supreme cabinetry with custom pulls, freestanding BainUltra Ora tub with remote Geysair subfloor pump (cleverly located under a base cabinet with in floor access), floor mounted tub filler with wand, Vessel sinks with AquaBrass faucets, Zero Threshold shower with CalFaucets 6" tiled drain, smooth wall conversion with wallpaper, powered skylight, frameless shower with 1/2" low iron glass, privacy toilet door with 1/2" low iron acid etch finish, custom designed Italian glass tile, chandeliers and pendants and Toto's "do everything under the sun" electronic toilet with remote.
Photos by: Kerry W. Taylor
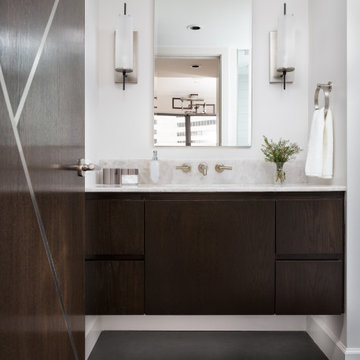
Dark woods and a white backlit agate makes up this floating vanity with LED lights underneath to light up the floor. The drawers feature routed finger pulls for a clean, contemporary look. The mirror also doubles as a medicine cabinet. Stainless steel inlays are used in conjunction with large format tiles for a grout free installation.
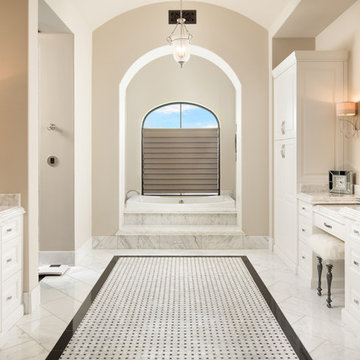
We love this master bathroom's arched window, the double vanities, marble tub surround and mosaic floor tile.
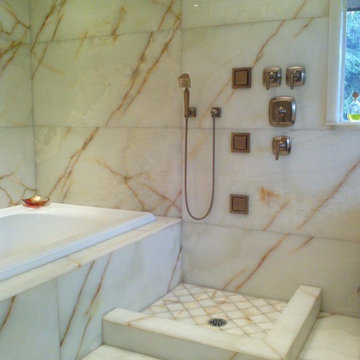
a modern yet elegant master bathroom remodel - featuring polished white onyx vanity, double rectangular under mount sinks, brushed bronze hardware
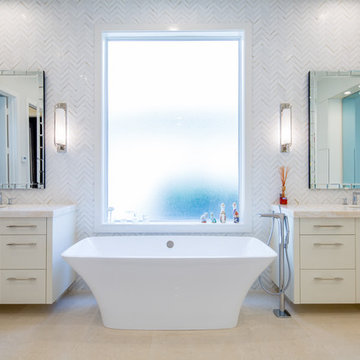
Clean lines and warm colors. Thassos marble chevron wall mosaic with onyx. Onyx countertops with undermount flat bottom rectangular sinks matching the rectangular freestanding tub by Victoria and Albert. We loved the light from the window and added film to the glass for privacy instead of window treatments.
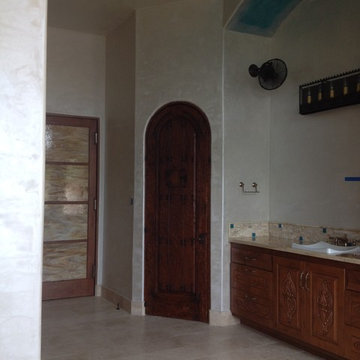
This is a master bath with his and her back lighted onyx vanities. The entry door is custom stained glass and the walls are a beautiful snowflake lusterstone. The barrel ceilings are done with turquoise and snowflake lusterstone which is a beautiful backdrop for relaxing in the tub to your morning rituals.
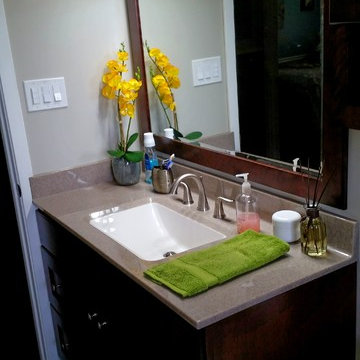
This was a very outdated, poorly designed bathroom that we wanted to update with a much more modern, functional design; but keep a bit of a rustic appeal to fit in this comfy country home. We combined a small 1 1/2 bathroom design into a much larger open bathroom. By moving the wet area, we were able to give them a more functional design, with plenty of badly needed storage space. We used a distressed wood look porcelain tile to keep the rustic appeal, while incorporating some cleaner lines and modern features.
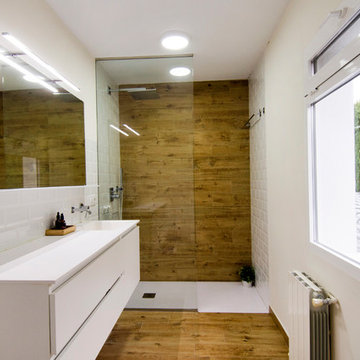
Raquel Abulaila Nuestros clientes necesitan que demos un giro a su casa empezando por los baños y cocina .Por la ubicación de la casa, la luz y las necesidades que requiere el proyecto , proponemos abrir huecos en baños y cocina , cambiamos distribuciones creando espacios con ventilación , luz natural y vistas a zonas verdes Nos encontramos la cocina , con una mala ventilación , de espaldas a la luz y muy poco funcional y la convertimos en un espacio luminoso y perfecto para trabajar
Reutilizamos los azulejos persistentes en el baño principal , y subimos el suelo por la pared , creando un espacio mucho mas luminoso .Elegimos colores neutros en los baños infantiles dejando un hueco de ventana de grandes dimensiones , y arriesgamos con un azulejo de ultima colección de Vives en el baño de cortesía dando un toque divertido a la casa.
Utilizamos los tonos blancos y el suelo de madera para unificar el restos de los espacios.
Bathroom Design Ideas with a One-piece Toilet and Onyx Benchtops
9


