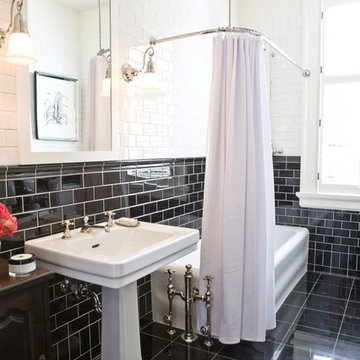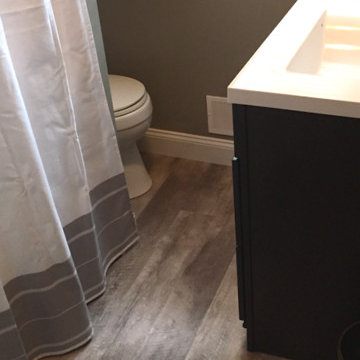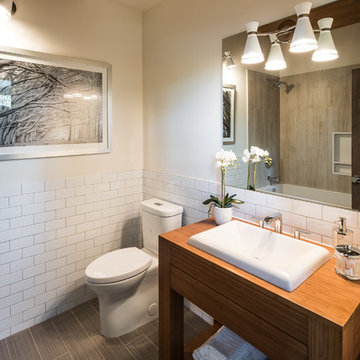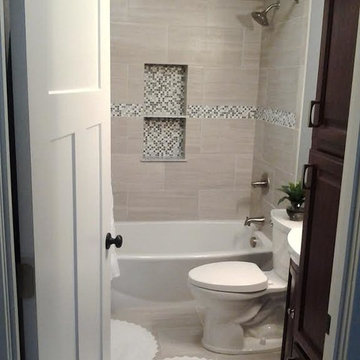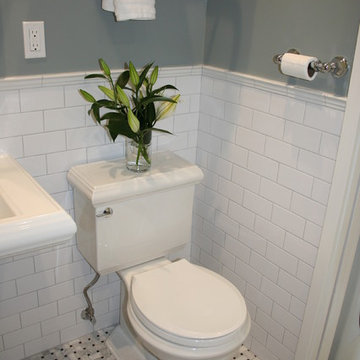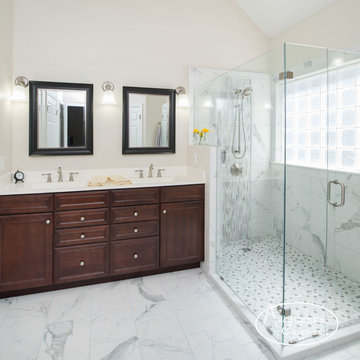Bathroom Design Ideas with Dark Wood Cabinets and a Pedestal Sink
Refine by:
Budget
Sort by:Popular Today
1 - 20 of 769 photos
Item 1 of 3
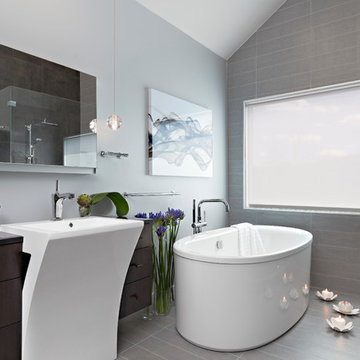
This design emphasizes the vertical stature and soaring lines of the space by cladding the most dramatically shaped walls with accent materials. Large-format porcelain tiles with a metallic finish run fifteen feet high, emphasizing the vaulting of the shower area, and drawing the eye up. Shimmering glass mosaic tile accents the vaulted wall opposite, balancing the height of the shower with an effective counterpoint. A large, unobstructed window placed in the bathing area brings soft natural light flooding into the space.
Dave Bryce Photography

This small guest bathroom was remodeled with the intent to create a modern atmosphere. Floating vanity and a floating toilet complement the modern bathroom feel. With a touch of color on the vanity backsplash adds to the design of the shower tiling. www.remodelworks.com

PB Teen bedroom, featuring Coco Crystal large pendant chandelier, Wayfair leaning mirrors, Restoration Hardware and Wisteria Peony wall art. Bathroom features Cambridge plumbing and claw foot slipper cooking bathtub, Ferguson plumbing fixtures, 4-panel frosted glass bard door, and magnolia weave white carrerrea marble floor and wall tile.

The Columbian - Modern Craftsman 2-Story in Camas, Washington by Cascade West Development Inc.
Cascade West Facebook: https://goo.gl/MCD2U1
Cascade West Website: https://goo.gl/XHm7Un
These photos, like many of ours, were taken by the good people of ExposioHDR - Portland, Or
Exposio Facebook: https://goo.gl/SpSvyo
Exposio Website: https://goo.gl/Cbm8Ya

In contrast, another bathroom is lined with slate strips, and features a freestanding bath, a built-in medicine cabinet with a wenge frame, and four niches which add some depth to the room.
Photographer: Bruce Hemming

A few years ago we completed the kitchen renovation on this wonderfully maintained Arts and Crafts home, dating back to the 1930’s. Naturally, we were very pleased to be entrusted with the client’s vision for the renovation of the main bathroom, which was to remain true to its origins, yet encompassing modern touches of today.
This was achieved with patterned floor tiles and a pedestal basin. The client selected beautiful tapware from Perrin and Rowe to complement the period. The frameless shower screen, freestanding bath plus the ceramic white wall tile provides an open, bright “feel” we are all looking for in our bathrooms today. Our client also had a passion for Art Deco and personally designed a Shaving Cabinet which Impala created from blackwood veneer. This is a great representation of how Impala working with its clients makes a house a home.
Photos: Archetype Photography
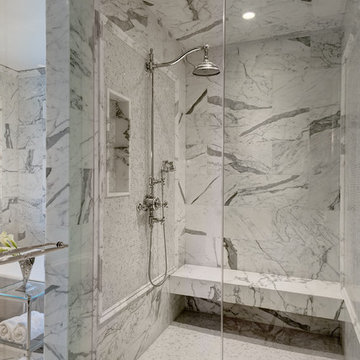
Photography by: Dennis Jordan &
Designed in conjunction with Design Construction Concepts
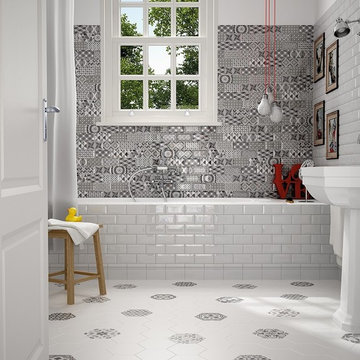
Metro Patchwork B&W 3x6 is an eclectic combination of bold prints and classic black and white contrast. The combination of eclectic tiles vary from box to box, creating an endless combination for you. The tiles have a 1/2 lower edge and in the center they are raised just barely to give a slight illusion of movement to the edges of the tiles. The patchwork pattern is created by geometric patterns and bold colors. These tiles are ceramic.
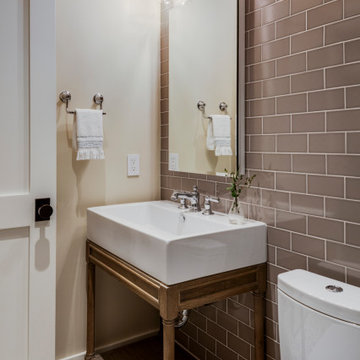
TEAM
Developer: Green Phoenix Development
Architect: LDa Architecture & Interiors
Interior Design: LDa Architecture & Interiors
Builder: Essex Restoration
Home Stager: BK Classic Collections Home Stagers
Photographer: Greg Premru Photography
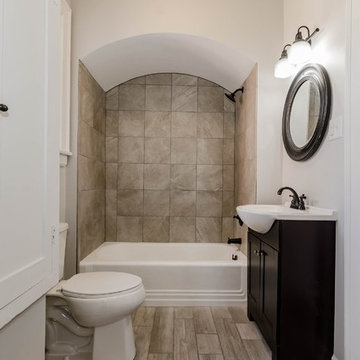
Beautiful bathroom remodel in Newton, NC. The home was build in the 1940's and this remodel is the perfect modern touch on the home. Using wood tile and dark stained oak cabinets keeps the homes vintage look will giving modern comfort.
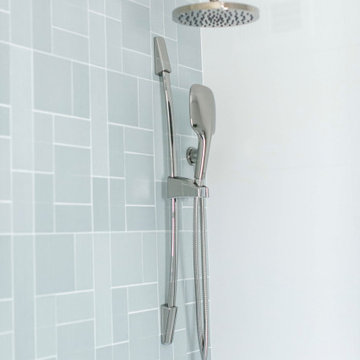
A mid-century home gets a modern, era-appropriate update, resulting in a luxurious and serene ensuite bath.
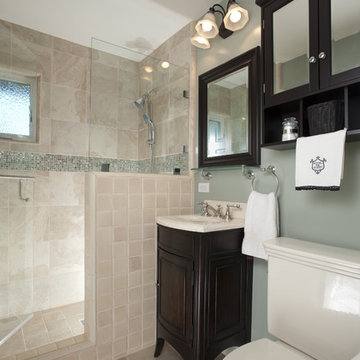
Hall bathroom remodel included a tile shower, frameless shower door and dark wood cabinetry. | Photo: Mert Carpenter Photography
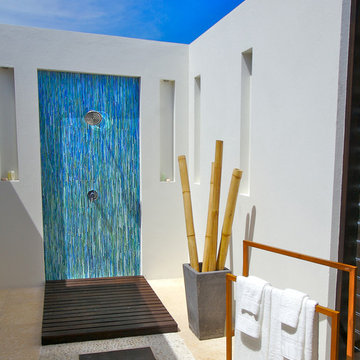
Allison Eden Studios designs custom glass mosaics in New York City and ships worldwide. The subtle blue-green mosaic gradation contrasts nicely when combined with bones and whites.
Gary Goldenstein
Bathroom Design Ideas with Dark Wood Cabinets and a Pedestal Sink
1
