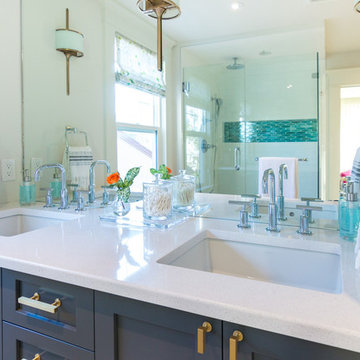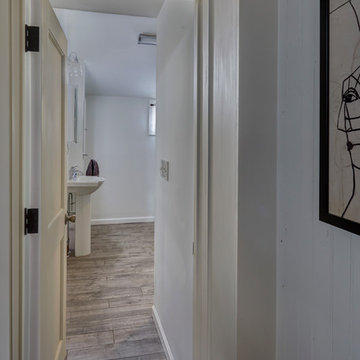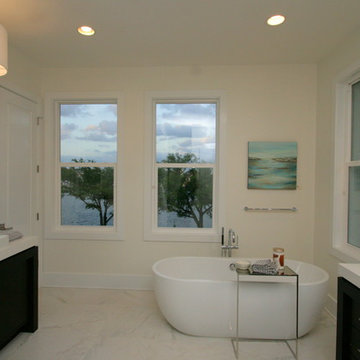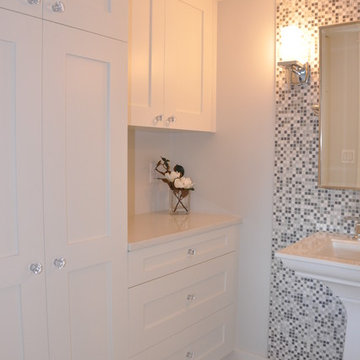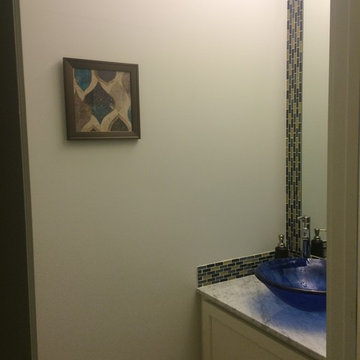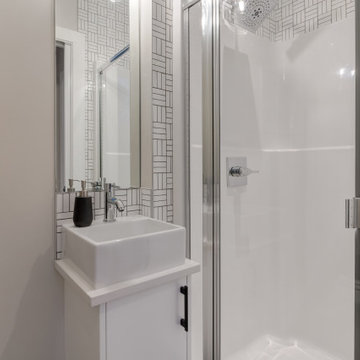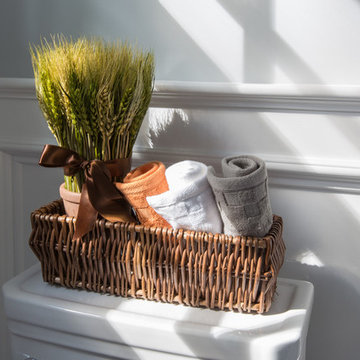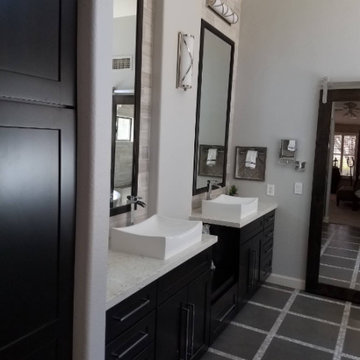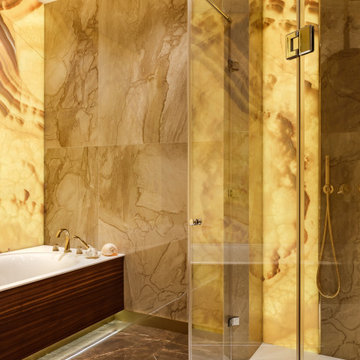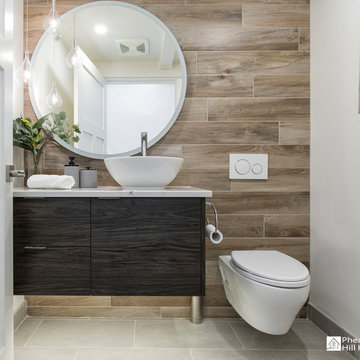Bathroom Design Ideas with a Pedestal Sink and Quartzite Benchtops
Refine by:
Budget
Sort by:Popular Today
101 - 120 of 233 photos
Item 1 of 3
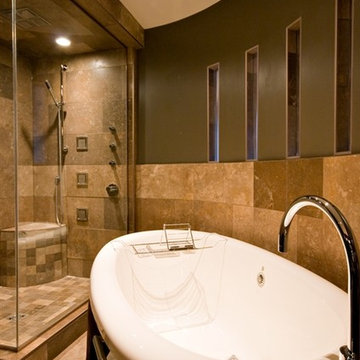
A warm colour palette for a transtional/modern space perfect for any family. A freestanding oval tub was selected to flow with the curved wall in the ensuite bathoom. Danene Lenstra - photography
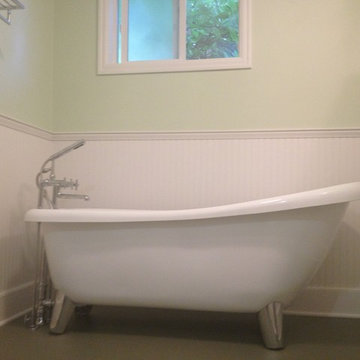
We removed two closets that protruded into the room to make more space for a 66" modern tub and fixture. Bead board panels two piece chair rail and three piece base moulding finishes this room off nicely.
Mark Winstead
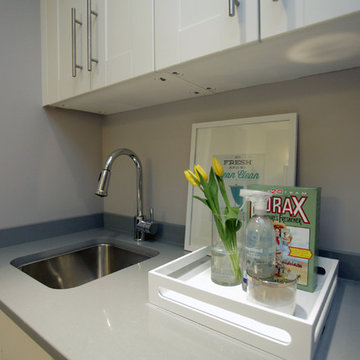
A bathroom with style and function. Lots of space to do laundry, loads of (pretty!) storage and a large shower.
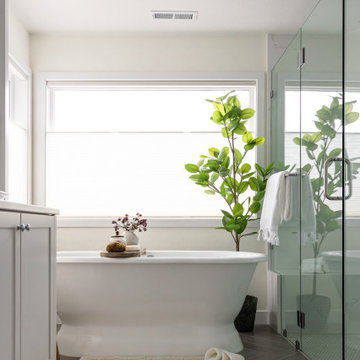
Sophisticated Simplicity: This Beautiful Bathroom Remodel is a Masterpiece of Design and Functionality. Immerse yourself in the refined ambiance of custom white cabinets meticulously built into a spacious double vanity, perfectly complemented by the symmetry of double arched mirrors.
The centerpiece of luxury is the freestanding tub, inviting you to unwind in tranquility, while the elegant walk-in shower beckons with its sleek lines and opulent finishes. Revel in the abundance of natural light streaming through a generously sized picture window, creating a seamless connection with the outdoors.
Every detail is thoughtfully curated, with polished chrome hardware and fixtures adding a touch of glamour and modern sophistication. Step into a realm of timeless beauty and comfort with this meticulously crafted bathroom retreat.
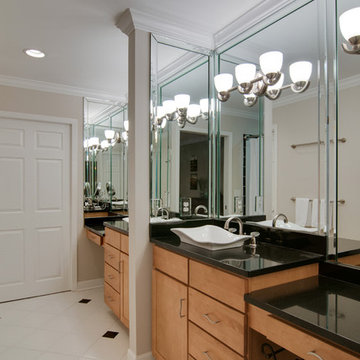
This guest bathroom, received a fresh coat of paint and a grout revival. It is amazing how just paint can change a room... Look at the before photos.
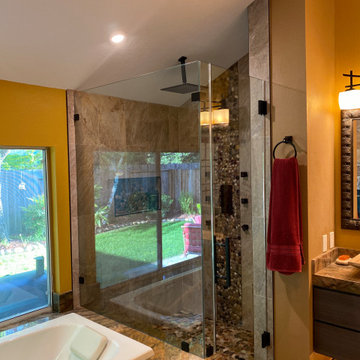
It's the subtle details in this Japanese-style master bathroom that makes it so incredibly eye-catching.
The terracotta tiling, the pebble stone shower pan, and the vessel sink all give the space a minimalist décor style that takes your breath away.
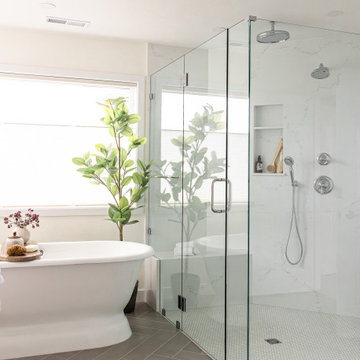
Sophisticated Simplicity: This Beautiful Bathroom Remodel is a Masterpiece of Design and Functionality. Immerse yourself in the refined ambiance of custom white cabinets meticulously built into a spacious double vanity, perfectly complemented by the symmetry of double arched mirrors.
The centerpiece of luxury is the freestanding tub, inviting you to unwind in tranquility, while the elegant walk-in shower beckons with its sleek lines and opulent finishes. Revel in the abundance of natural light streaming through a generously sized picture window, creating a seamless connection with the outdoors.
Every detail is thoughtfully curated, with polished chrome hardware and fixtures adding a touch of glamour and modern sophistication. Step into a realm of timeless beauty and comfort with this meticulously crafted bathroom retreat.
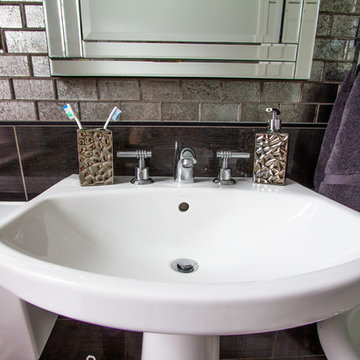
The pristine white Kohler Cimarron Pedestal sink makes the most of the compact space between the tub and toilet. Paired with an ultra-modern custom mirror and polished chrome sink fixtures, the sink makes a lovely locale to start off your day on the right foot.
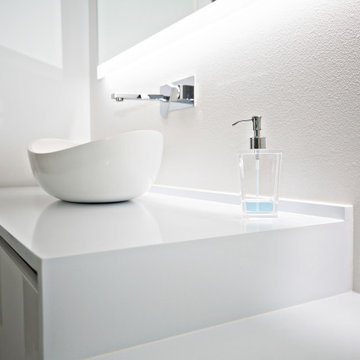
Project Number: M1165
Design/Manufacturer/Installer: Marquis Fine Cabinetry
Collection: Milano
Finishes: Bianco Lucido
Features: Floating Vanity, Adjustable Legs/Soft Close (Standard), Turkish Linen Lined Drawers
Cabinet/Drawer Extra Options: Stainless Steel GOLA Handleless System
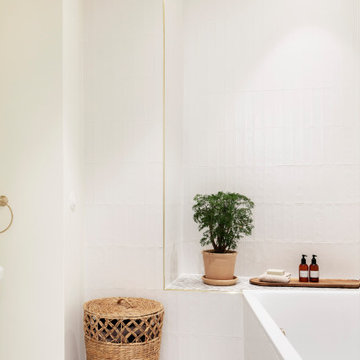
L’objectif principal de ce projet a été de réorganiser entièrement les espaces en insufflant une atmosphère épurée empreinte de poésie, tout en respectant les volumes et l’histoire de la construction, ici celle de Charles Dalmas, le majestueux Grand Palais de Nice. Suite à la dépose de l’ensemble des murs et à la restructuration de la marche en avant, la lumière naturelle a pu s’inviter dans l’ensemble de l’appartement, créant une entrée naturellement lumineuse. Dans le double séjour, la hauteur sous plafond a été conservée, le charme de l’haussmannien s’est invité grâce aux détails architecturaux atypiques comme les corniches, la niche, la moulure qui vient englober les miroirs.
La cuisine, située initialement au fond de l’appartement, est désormais au cœur de celui-ci et devient un véritable lieu de rencontre. Une niche traversante délimite le double séjour de l’entrée et permet de créer deux passages distincts. Cet espace, composé d’une subtile association de lignes orthogonales, trouve son équilibre dans un mélange de rose poudré, de laiton doré et de quartz blanc pur. La table ronde en verre aux pieds laiton doré devient un élément sculptural autour duquel la cuisine s’organise.
L’ensemble des placards est de couleur blanc pur, pour fusionner avec les murs de l’appartement. Les salles de bain sont dans l’ensemble carrelées de zellige rectangulaire blanc, avec une robinetterie fabriqué main en France, des luminaires et des accessoires en finition laiton doré réchauffant ces espaces.
La suite parentale qui remplace l’ancien séjour, est adoucie par un blanc chaud ainsi qu’un parquet en chêne massif posé droit. Le changement de zone est marqué par une baguette en laiton et un sol différent, ici une mosaïque bâton rompu en marbre distinguant l’arrivée dans la salle de bain. Cette dernière a été pensée comme un cocon, refuge de douceur.
Bathroom Design Ideas with a Pedestal Sink and Quartzite Benchtops
6


