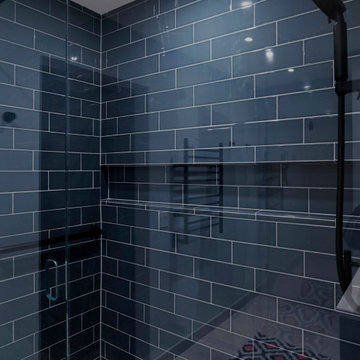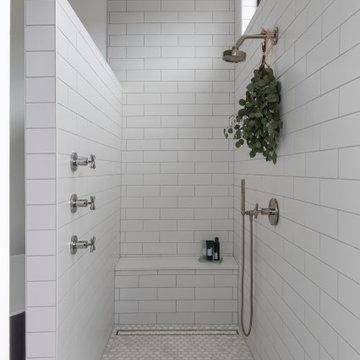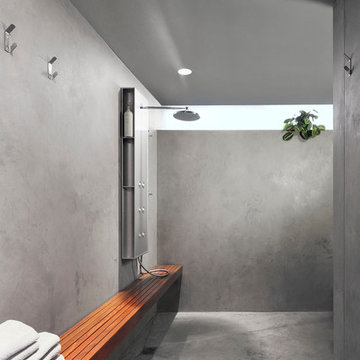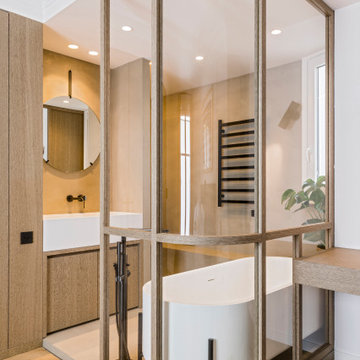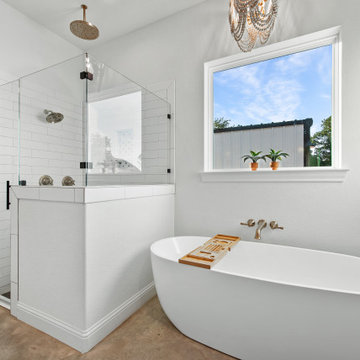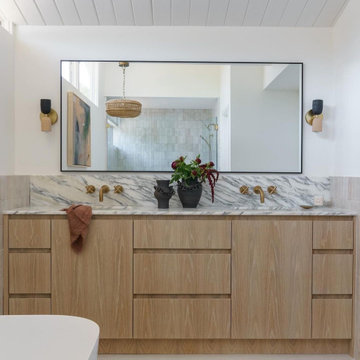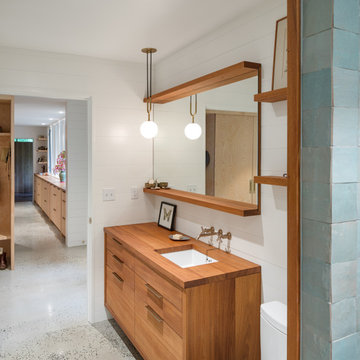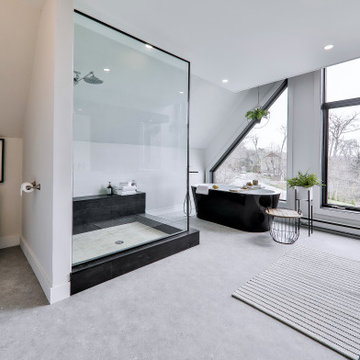Bathroom Design Ideas with Concrete Floors and a Shower Seat
Refine by:
Budget
Sort by:Popular Today
1 - 20 of 201 photos
Item 1 of 3

L+M's ADU is a basement converted to an accessory dwelling unit (ADU) with exterior & main level access, wet bar, living space with movie center & ethanol fireplace, office divided by custom steel & glass "window" grid, guest bathroom, & guest bedroom. Along with an efficient & versatile layout, we were able to get playful with the design, reflecting the whimsical personalties of the home owners.
credits
design: Matthew O. Daby - m.o.daby design
interior design: Angela Mechaley - m.o.daby design
construction: Hammish Murray Construction
custom steel fabricator: Flux Design
reclaimed wood resource: Viridian Wood
photography: Darius Kuzmickas - KuDa Photography

Stained concrete floors, custom vanity with concrete counter tops, and white subway tile shower.

Earthy bathroom shower design with slate tile and custom wood bench seat. Includes recessed soap niche with matching wood surround and matte black fixtures.
Bathroom Design Ideas with Concrete Floors and a Shower Seat
1




