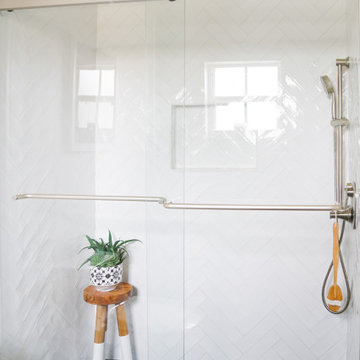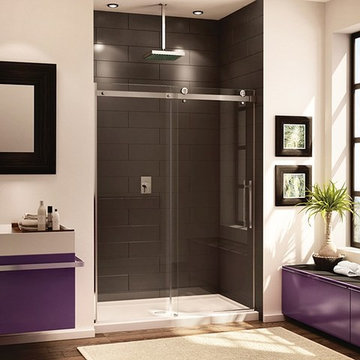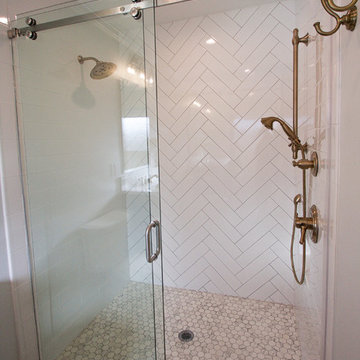Bathroom Design Ideas with Brown Floor and a Sliding Shower Screen
Refine by:
Budget
Sort by:Popular Today
1 - 20 of 4,472 photos
Item 1 of 3

KraftMaid dove white cabinetry with pebble grey mirror, Zodiaq blue carrera quartz with flat polish edge, Kohler chrome fixtures, black hardware, wood plank tile flooring, white subway tile shower.

We maximized the space in this modest master with calming greys and browns, simple shaker style cabinet fronts, and a barn door twist to the glass shower doors.

The "Dream of the '90s" was alive in this industrial loft condo before Neil Kelly Portland Design Consultant Erika Altenhofen got her hands on it. No new roof penetrations could be made, so we were tasked with updating the current footprint. Erika filled the niche with much needed storage provisions, like a shelf and cabinet. The shower tile will replaced with stunning blue "Billie Ombre" tile by Artistic Tile. An impressive marble slab was laid on a fresh navy blue vanity, white oval mirrors and fitting industrial sconce lighting rounds out the remodeled space.

Modern Farmhouse style master bedroom with custom blue vanity designed by KJ Design Collective

This tiny home has a very unique and spacious bathroom. This tiny home has utilized space-saving design and put the bathroom vanity in the corner of the bathroom. Natural light in addition to track lighting makes this vanity perfect for getting ready in the morning. Triangle corner shelves give an added space for personal items to keep from cluttering the wood counter.
This contemporary, costal Tiny Home features a bathroom with a shower built out over the tongue of the trailer it sits on saving space and creating space in the bathroom. This shower has it's own clear roofing giving the shower a skylight. This allows tons of light to shine in on the beautiful blue tiles that shape this corner shower. Stainless steel planters hold ferns giving the shower an outdoor feel. With sunlight, plants, and a rain shower head above the shower, it is just like an outdoor shower only with more convenience and privacy. The curved glass shower door gives the whole tiny home bathroom a bigger feel while letting light shine through to the rest of the bathroom. The blue tile shower has niches; built-in shower shelves to save space making your shower experience even better. The frosted glass pocket door also allows light to shine through.

Highly experienced tiler available and i work in all dublin region and i tile all wall and floor and etc jobs.

Our clients had been in their home since the early 1980’s and decided it was time for some updates. We took on the kitchen, two bathrooms and a powder room.
This petite master bathroom primarily had storage and space planning challenges. Since the wife uses a larger bath down the hall, this bath is primarily the husband’s domain and was designed with his needs in mind. We started out by converting an existing alcove tub to a new shower since the tub was never used. The custom shower base and decorative tile are now visible through the glass shower door and help to visually elongate the small room. A Kohler tailored vanity provides as much storage as possible in a small space, along with a small wall niche and large medicine cabinet to supplement. “Wood” plank tile, specialty wall covering and the darker vanity and glass accents give the room a more masculine feel as was desired. Floor heating and 1 piece ceramic vanity top add a bit of luxury to this updated modern feeling space.
Designed by: Susan Klimala, CKD, CBD
Photography by: Michael Alan Kaskel
For more information on kitchen and bath design ideas go to: www.kitchenstudio-ge.com

Clear glass frameless doors create an open, spacious look to make bathrooms look bigger with beauty and elegance.

Calm and relaxing primary bathroom. The calming blue tile accents beautifully in this white subway 4" curb Best Bath unit. RTA white shaker cabinets with a subtle grey veining quartz countertop complete the coastal feel.
Bathroom Design Ideas with Brown Floor and a Sliding Shower Screen
1












