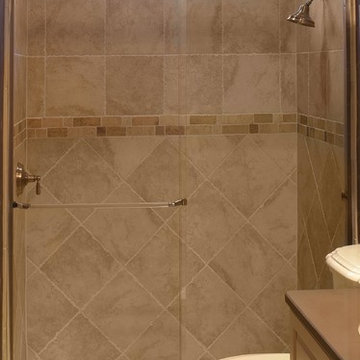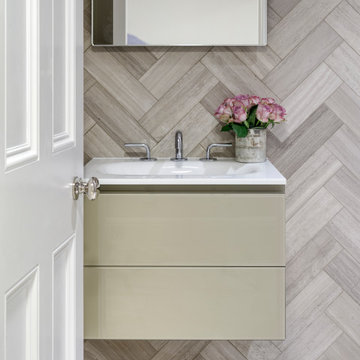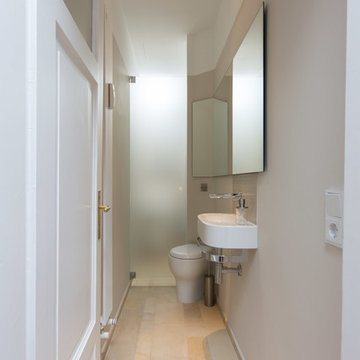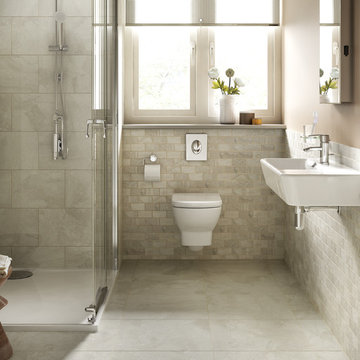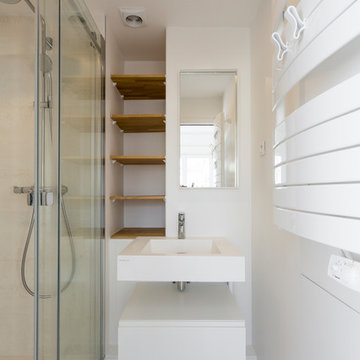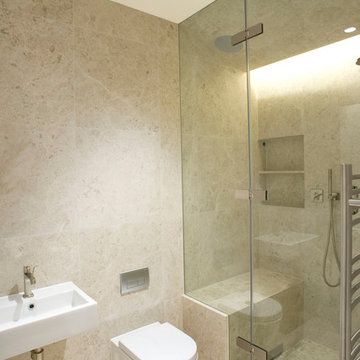Bathroom Design Ideas with Limestone and a Wall-mount Sink
Refine by:
Budget
Sort by:Popular Today
1 - 20 of 76 photos
Item 1 of 3

The master ensuite uses a combination of timber panelling on the walls and stone tiling to create a warm, natural space.
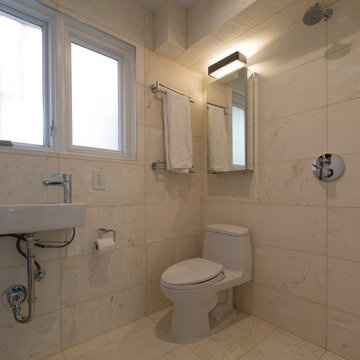
The Powder Room was converted to have a shower inside. The shower pan is below the tile and flush.
Photography by:
michael k. wilkinson
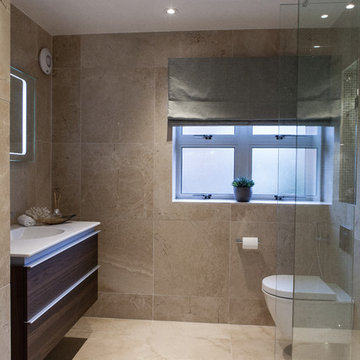
Previously a separate WC and bathroom room, the wall was removed and the area fully renovated to increase the sense of light and space. Now it houses a large walk-in shower with wall hung vanity unit & WC. Fully tiled in beautiful large format limestone tiles, with glass mosaic tiles used in the alcoves to add visual interest. Lighting has been used to highlight the alcoves as well as discrete low level wall lights either side of the WC which wash light across the floor.
Photo Credit: Michel Focard de Fontefiguires
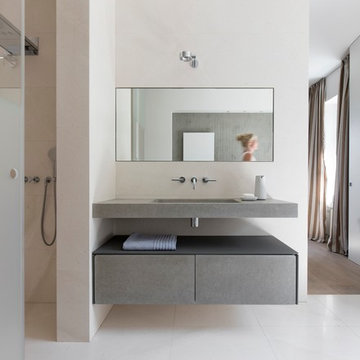
Planung und Umsetzung: Anja Kirchgäßner
Fotografie: Thomas Esch
Dekoration: Anja Gestring
Armaturen: Dornbracht
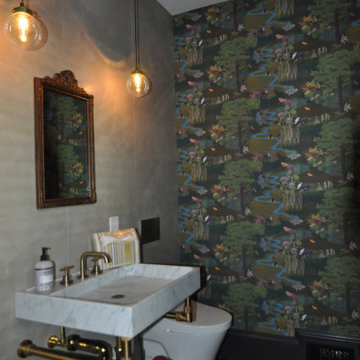
This powder room is beautifully moody with soft lighting, landscape wallpaper and limestone tile accent wall. It features the Stone Forest wall-mount sink in Carrara marble and the same brushed bronze plumbing carried throughout the home.
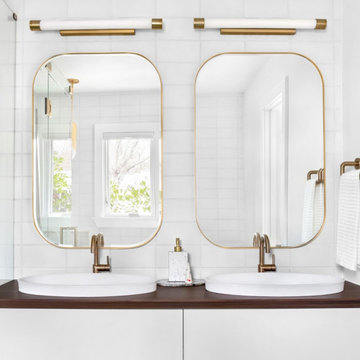
Stunning looking Master Bathroom. Floating cabinets, all sides including the top part in veneer, matte white at the center, a double vanity with two sinks and a single hole bathroom sink faucet.
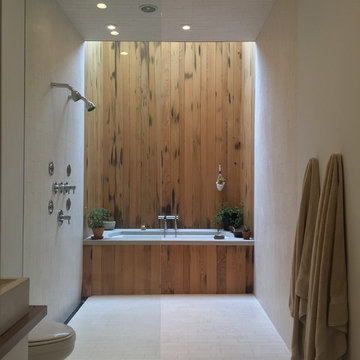
Antique cypress tub surround, double shower, limestone tile, custom vanity with concrete double sink with walnut counter top. Custom skylight.
Photo: Snake River Design
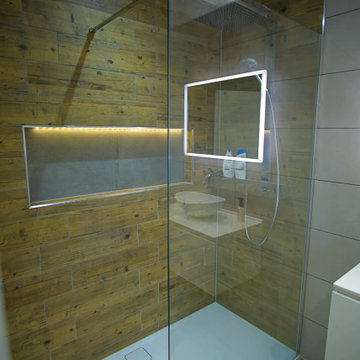
This luxurious ensuite is the perfect spot to relax and unwind. Featuring a spacious walk-in shower with a large niche for all your toiletries and shower needs, the ensuite is designed for ultimate comfort and convenience. The walk-in shower is spacious and comes with a rainfall shower head.The room is finished off with a beautiful vanity with ample storage, a chic mirror and stylish lighting, creating a beautiful and serene atmosphere.
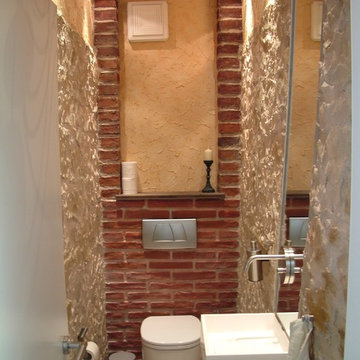
Ein kleines WC, im Burg Style, mit Felswänden und einer Ziegel Gewölbe-Decke. Das Designwaschbecken wurde mit einem Grossen Spiegel und einer automatisch gesteuerten Armatur versehen. Am Boden wurden Natursteinfliesen verlegt
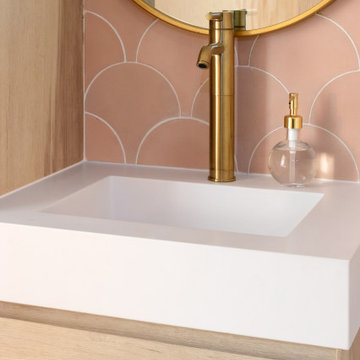
Loving this floating modern cabinets for the guest room. Simple design with a combination of rovare naturale finish cabinets, teknorit bianco opacto top, single tap hole gold color faucet and circular mirror.
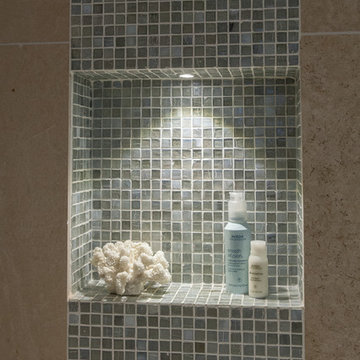
Previously a separate WC and bathroom room, the wall was removed and the area fully renovated to increase the sense of light and space. Now it houses a large walk-in shower with wall hung vanity unit & WC. Fully tiled in beautiful large format limestone tiles, with glass mosaic tiles used in the alcoves to add visual interest. Lighting has been used to highlight the alcoves as well as discrete low level wall lights either side of the WC which wash light across the floor.
Photo Credit: Michel Focard de Fontefiguires
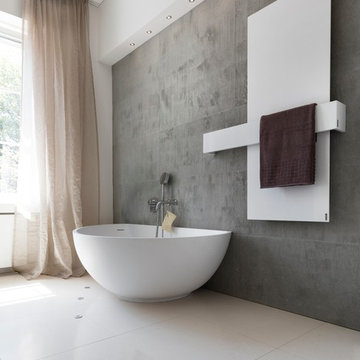
Planung und Umsetzung: Anja Kirchgäßner
Fotografie: Thomas Esch
Dekoration: Anja Gestring
Armaturen: Dornbracht
Bathroom Design Ideas with Limestone and a Wall-mount Sink
1




