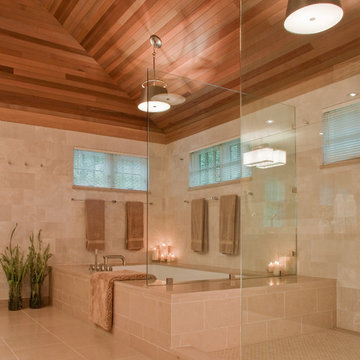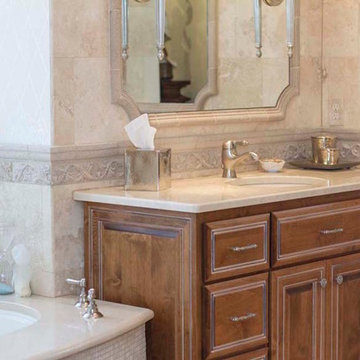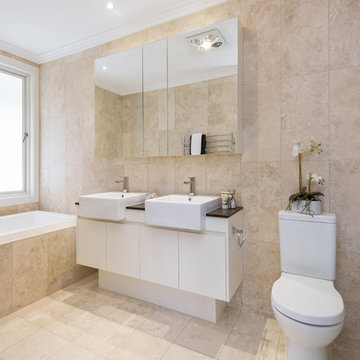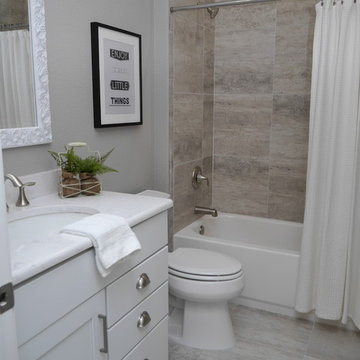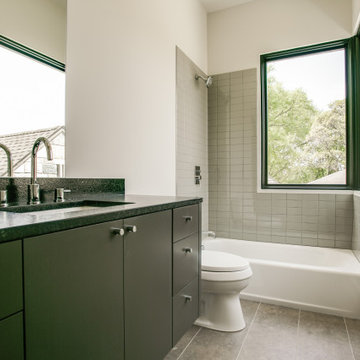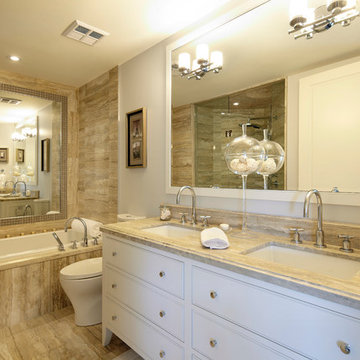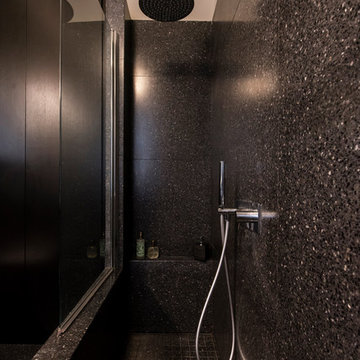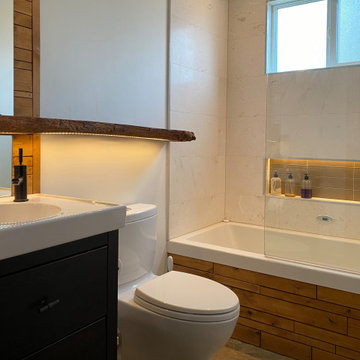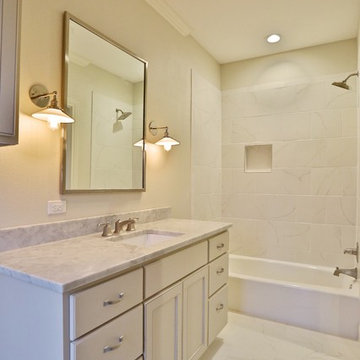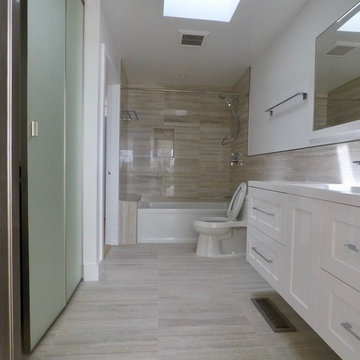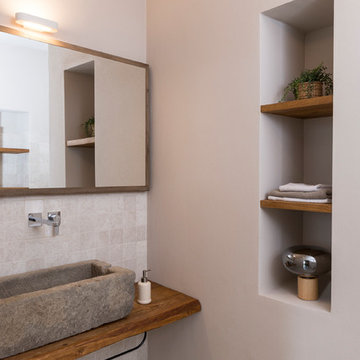Bathroom Design Ideas with an Alcove Tub and Limestone
Refine by:
Budget
Sort by:Popular Today
1 - 20 of 137 photos
Item 1 of 3

+ wet room constructed with natural lime render walls
+ natural limestone floor
+ cantilevered stone shelving
+ simple affordable fittings
+ bronze corner drain
+ concealed lighting and extract
+ No plastic shower tray, no shower curtain, no tinny fittings
+ demonstrates that natural materials and craftsmanship can still be achieved on a budget
+ Photo by: Joakim Boren
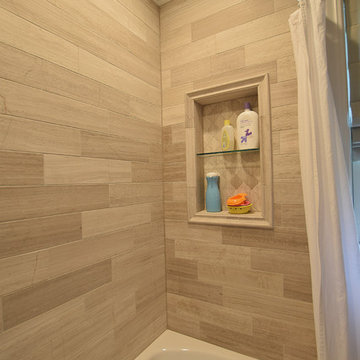
Bathroom situated off the nursery, This bathroom features Legno Limestone tile on the floor and shower walls, White acrylic tub, all fixtures featured are Chrome. Quartz Vanity top and window sill. Kraftmaid Espresso vanity cabinet with matching end panel. 2 Stage crown molding. Light gray wall color.
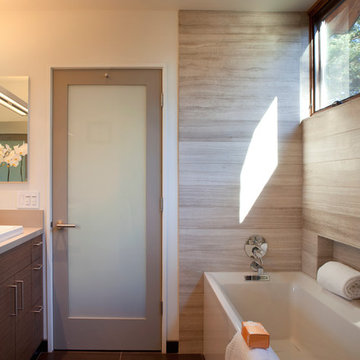
Master bath has high windows above limestone walls that borrow light from the adjacent backyard. Subtle gray tones combine with the teak cabinet wood for a warm feeling. Duravit tub and vessel sinks work well with the Hansgrohe faucets and Artemide lights.

Nous sommes très fiers de cette réalisation. Elle nous a permis de travailler sur un projet unique et très luxe. La conception a été réalisée par Light is Design, et nous nous sommes occupés de l'exécution des travaux.
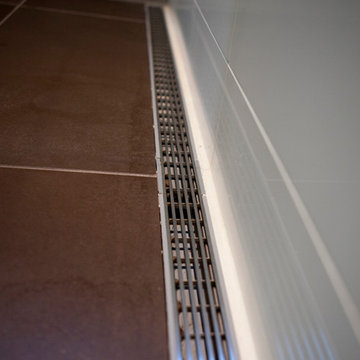
A linear Infinity Drain at the end of a sloping shower floor collects the water and allows us to have a curbless threshold-less shower.

A bespoke bathroom designed to meld into the vast greenery of the outdoors. White oak cabinetry, limestone countertops and backsplash, custom black metal mirrors, and natural stone floors.
The water closet features wallpaper from Kale Tree. www.kaletree.com
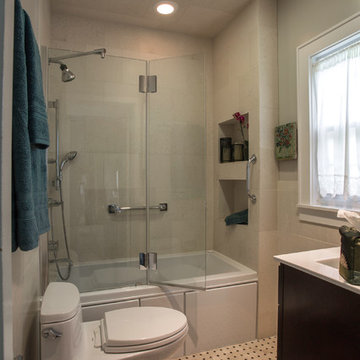
This cozy masterbath has luxury finishes in the most compact of space. The shower -tub area has it all-a whirlpool, with Chromotherapy and an essential oil diffuser. The glass doors on a pivot hinge-are European inspired with an open end from the wet wall.
The shower/ tub area was covered in Limestone tile with built in niches for storage of towels, shampoo and candles. A Robern medicine cabinet [ not shown ] included double door storage as well as interior electrical outlets.
Jill Buckner photographer
Bathroom Design Ideas with an Alcove Tub and Limestone
1

