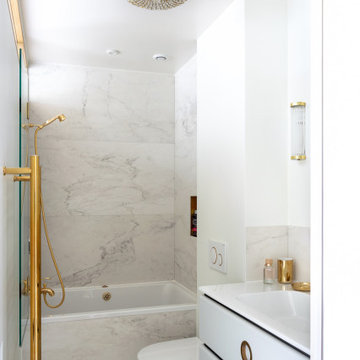Bathroom Design Ideas with White Cabinets and an Integrated Sink
Refine by:
Budget
Sort by:Popular Today
1 - 20 of 16,231 photos
Item 1 of 3

Enlarged Masterbath by adding square footage from girl's bath, in medium sized ranch, Boulder CO

This bathroom in our client's lovely three bedroom one bath home in the North Park Neighborhood needed some serious help. The existing layout and size created a cramped space seriously lacking storage and counter space. The goal of the remodel was to expand the bathroom to add a larger vanity, bigger bath tub long and deep enough for soaking, smart storage solutions, and a bright updated look. To do this we pushed the southern wall 18 inches, flipped flopped the vanity to the opposite wall, and rotated the toilet. A new 72 inch three-wall alcove tub with subway tile and a playfull blue penny tile make create the spacous and bright bath/shower enclosure. The custom made-to-order shower curtain is a fun alternative to a custom glass door. A small built-in tower of storage cubbies tucks in behind wall holding the shower plumbing. The vanity area inlcudes an Ikea cabinet, counter, and faucet with simple mirror medicine cabinet and chrome wall sconces. The wall color is Reflection by Sherwin-Williams.

Princess Grey granite accent tub wall accompanied by a honed Absolute Black granite tub surround and smoke grey glass tiles.

The main bath has a sleek, clean feel with mostly white tile and fixtures and contrasting green shower tile.

The principal Bathroom is a clean, modern space where everything has its place. The double sinks are a single, integrated top that sits upon a custom designed vanity that floats above the heated tile floor. Tall storage cabinets sit on either side with an open niche and glass shelf for often used items. Wall mounted faucets keep the countertop tidy and a wide mirror with 3 LED light strips make morning prep a little easier. The large scale porcelain floor tile wraps up the vanity wall as well as into the shower.

A large window of edged glass brings in diffused light without sacrificing privacy. Two tall medicine cabinets hover in front are actually hung from the header. Long skylight directly above the counter fills the room with natural light. A ribbon of shimmery blue terrazzo tiles flows from the back wall of the tub, across the floor, and up the back of the wall hung toilet on the opposite side of the room.
Bax+Towner photography
Bathroom Design Ideas with White Cabinets and an Integrated Sink
1















