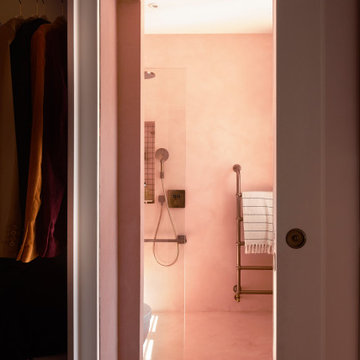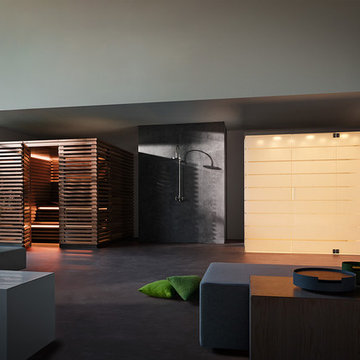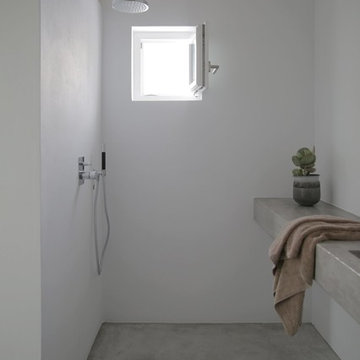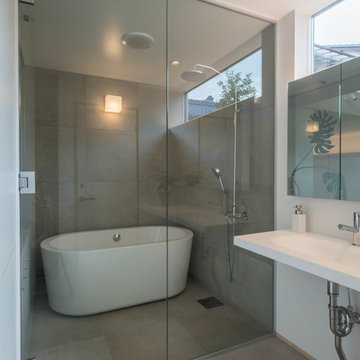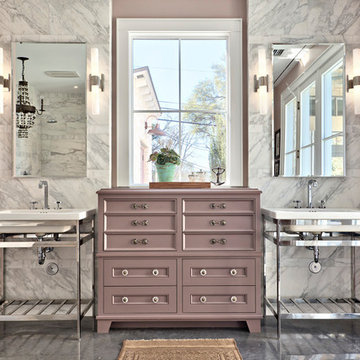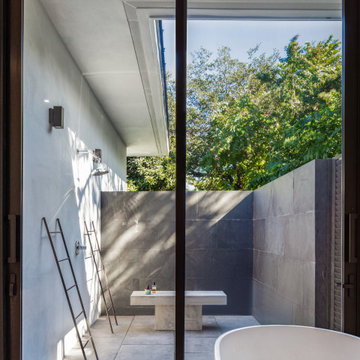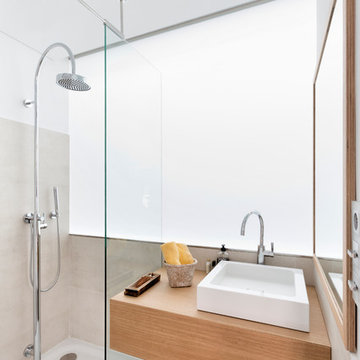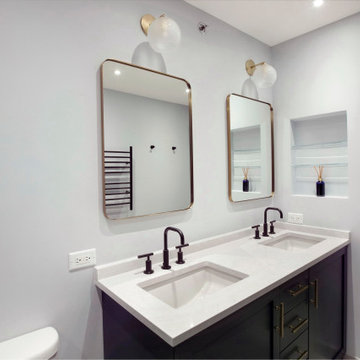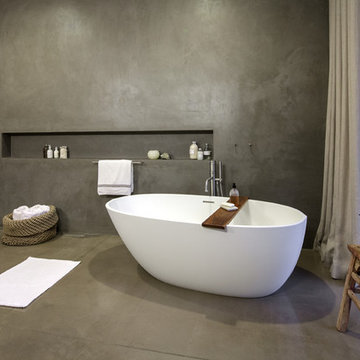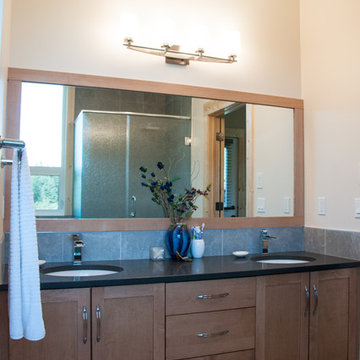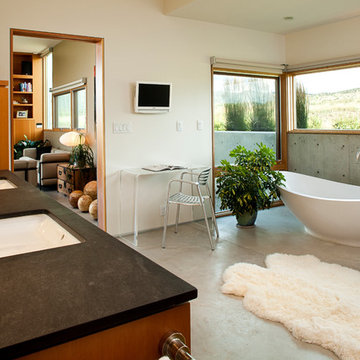Bathroom
Refine by:
Budget
Sort by:Popular Today
141 - 160 of 1,571 photos
Item 1 of 3
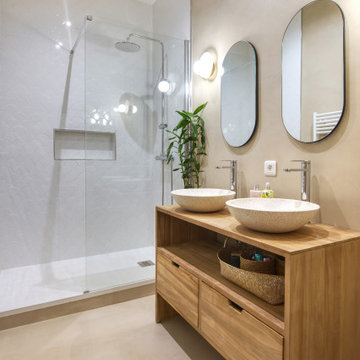
La salle de douche de l'étage a été repensée pour dissimuler le chauffe eau. Une cloison assez large a été créée (en rognant de l'espace de la chambre parentale) pour installer un placard comprenant du rangement et le chauffe eau extra plat. Les portes de ce placard sont dissimulées derrière la porte de la salle de douche.
Nous avons ainsi pu gagner en surface utile et changer le sens de la douche. La circulation est plus fluide et donc nous avons pu mettre un meuble double vasque.
L'ensemble de la salle de bain (murs et plafonds, hors douche) est recouvert d'un béton ciré beige afin d'apporter de la douceur et réchauffer la pièce. La douche quant à elle ressort davantage avec sa faïence écaille blanche brillante. Une niche a été faite pour bénéficier de rangement dans cette grande douche.
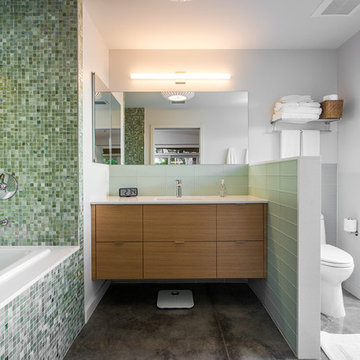
SRQ Magazine's Home of the Year 2015 Platinum Award for Best Bathroom, Best Kitchen, and Best Overall Renovation
Photo: Raif Fluker
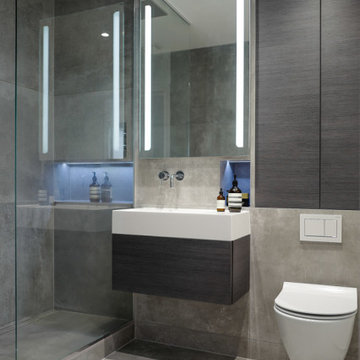
Remodeled wet room with the walls re-positioned forward to hide all storage and plumbing. Large format 1m concrete tiles, led lighting, wall mounted tap and toilet, floating sink.
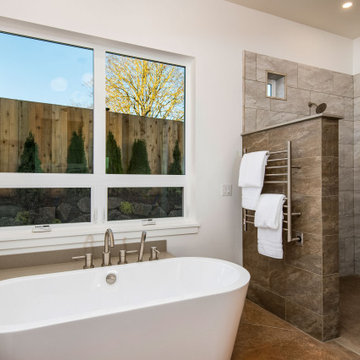
Custom Built home designed to fit on an undesirable lot provided a great opportunity to think outside of the box with creating a large open concept living space with a kitchen, dining room, living room, and sitting area. This space has extra high ceilings with concrete radiant heat flooring and custom IKEA cabinetry throughout. The master suite sits tucked away on one side of the house while the other bedrooms are upstairs with a large flex space, great for a kids play area!
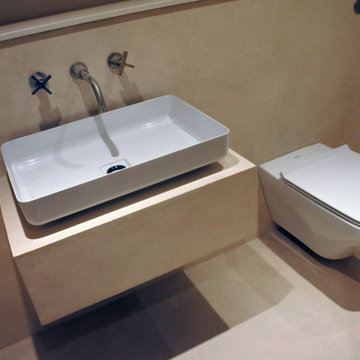
Microcement is a polymer rich cementitious topping that is trowel applied over existing substrates such as old concrete screed, tiles and even timber flooring. A perfect way to acquire a decorative cement floor without the major works associated with traditional polished concrete. Fortis Microcement is available in a wide range of colours and can be fully customised to suit any style or environment.
Product: Microcement XT - Coarse
Location: Mayfair, London
Environment: Residential Wetrooms
Colour: Custom travertine blend for client
Style: Subtle Texture
Sealer: Polyurethane
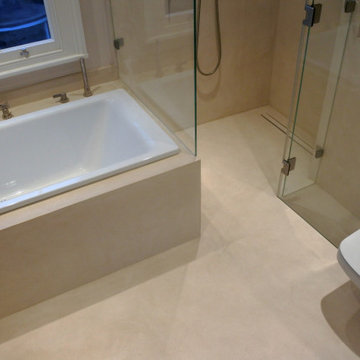
Microcement is a polymer rich cementitious topping that is trowel applied over existing substrates such as old concrete screed, tiles and even timber flooring. A perfect way to acquire a decorative cement floor without the major works associated with traditional polished concrete. Fortis Microcement is available in a wide range of colours and can be fully customised to suit any style or environment.
Product: Microcement XT - Coarse
Location: Mayfair, London
Environment: Residential Wetrooms
Colour: Custom travertine blend for client
Style: Subtle Texture
Sealer: Polyurethane
8

