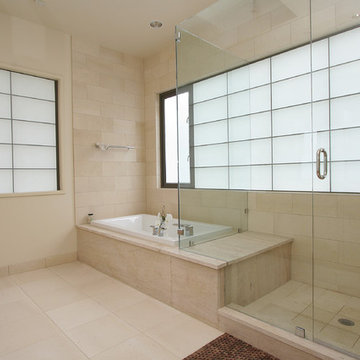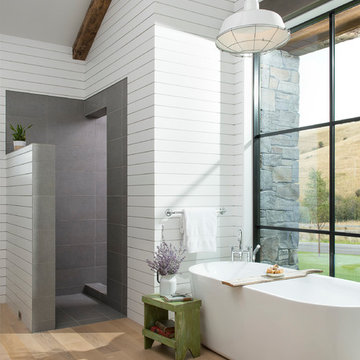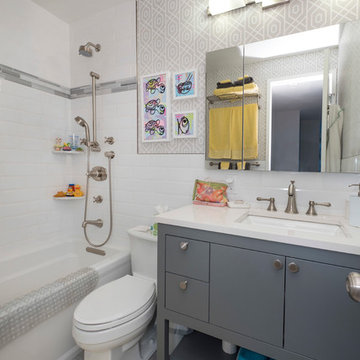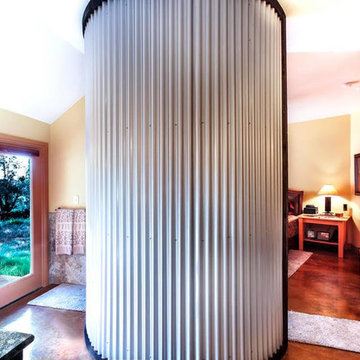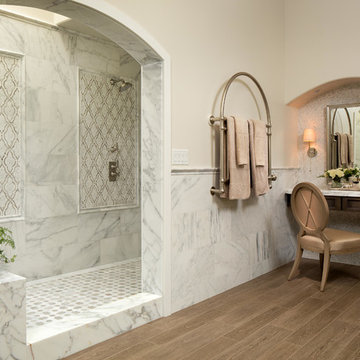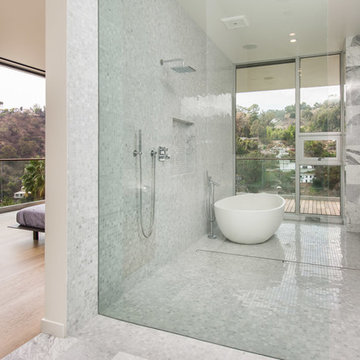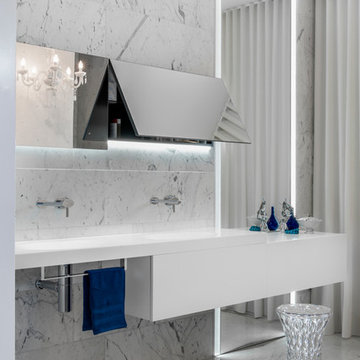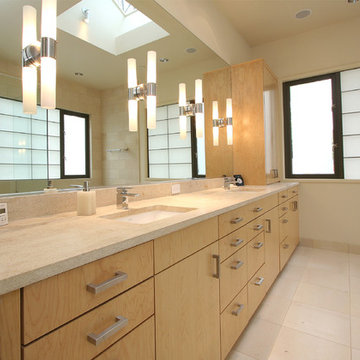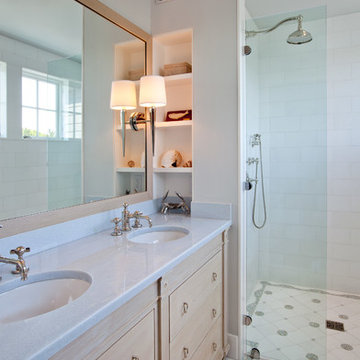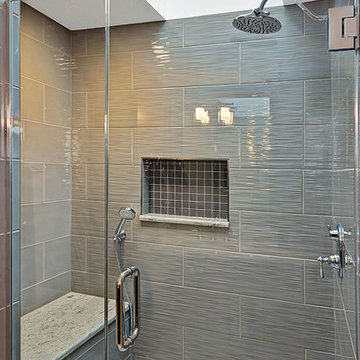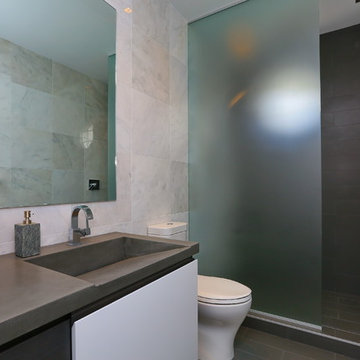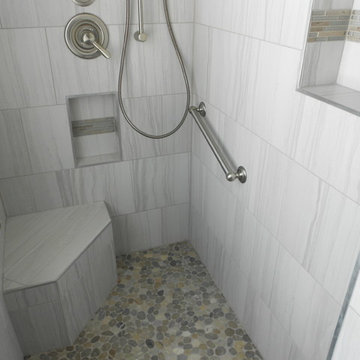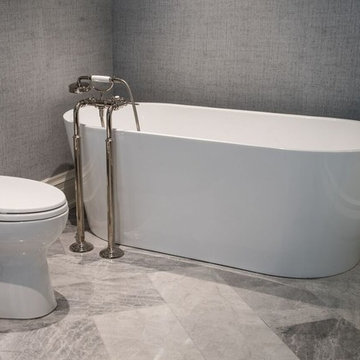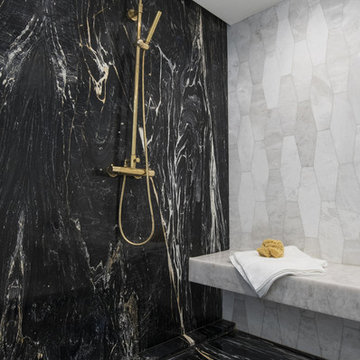Bathroom Design Ideas with an Open Shower and Stone Tile
Refine by:
Budget
Sort by:Popular Today
81 - 100 of 6,276 photos
Item 1 of 3
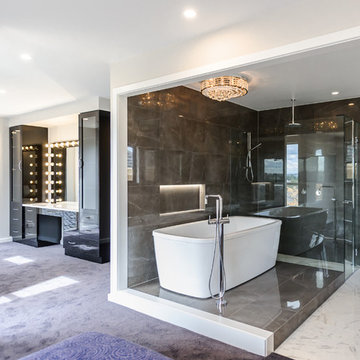
A complete makeover of a small ensuite bathroom and walk-in robe with additional floor space added by closing in a large lightwell. The clients wanted a glamorous ensuite bathroom with views from the freestanding bath over the adjacent river & clifftops. A raised platform for the bath accentuated by the contrast of light and dark stone tiles. Double vanity cabinet. Double shower with ceiling mounted and rail shower heads. Back lit niche over the bath and backlighting to the mirror cabinet. A dedicated area adjacent for the complete beauty treatment with black gloss cabinets and glamorous Hollywood lights. [v] style photography
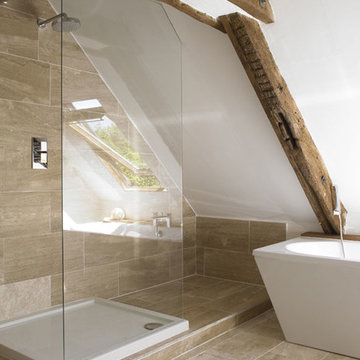
This bathroom was created in the attic space, although contemporary fittings they worked well with the traditional oak beams.

Beautiful Zen Bathroom inspired by Japanese Wabi Sabi principles. Custom Ipe bench seat with a custom floating Koa bathroom vanity. Stunning 12 x 24 tiles from Walker Zanger cover the walls floor to ceiling. The floor is completely waterproofed and covered with Basalt stepping stones surrounded by river rock. The bathroom is completed with a Stone Forest vessel sink and Grohe plumbing fixtures. The recessed shelf has recessed lighting that runs from the vanity into the shower area. Photo by Shannon Demma

Plain sliced black walnut and Calacatta Oro stone clad the master vanity. Basalt stone in various configurations finish the floor of the space and the walk-in shower. Custom stainless steel supports allow for the mirrors to float in the space while creating some separation of the master shower from the master bathroom.
Photos byChen + Suchart Studio LLC
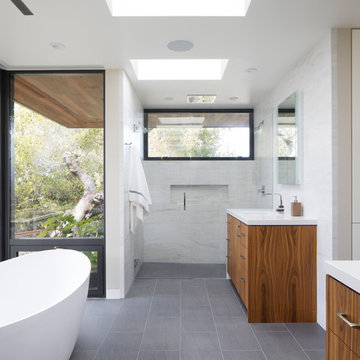
Master bathroom shower is lined with Calacatta marble with a large Fleetwood operable window above for ventilation. The shower features a Graff square low profile Rain showerhead in the ceiling. Cabinets are figured walnut with a clear stain.
Philip Liang Photography
Bathroom Design Ideas with an Open Shower and Stone Tile
5


