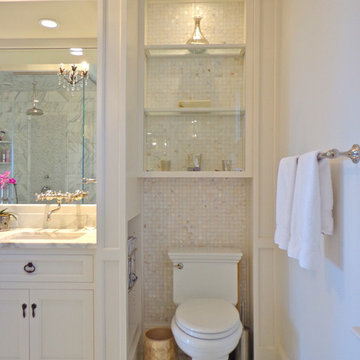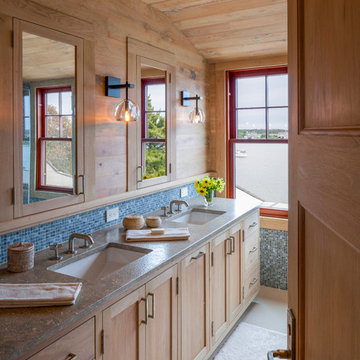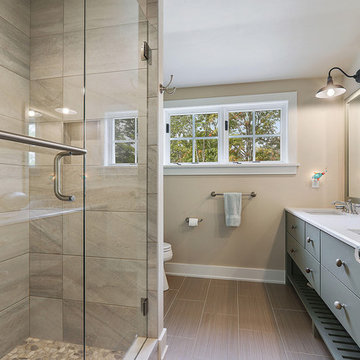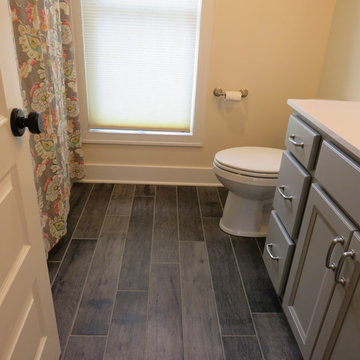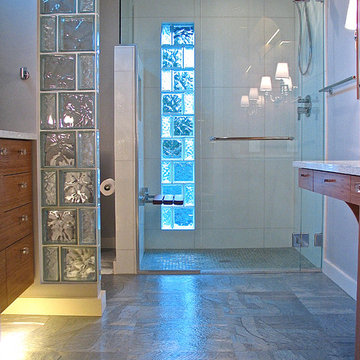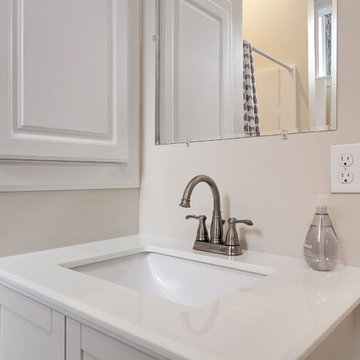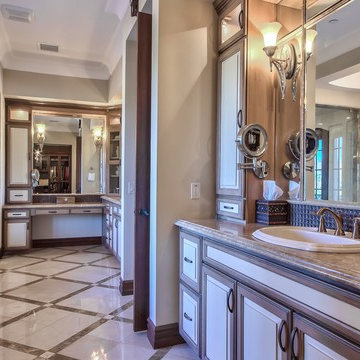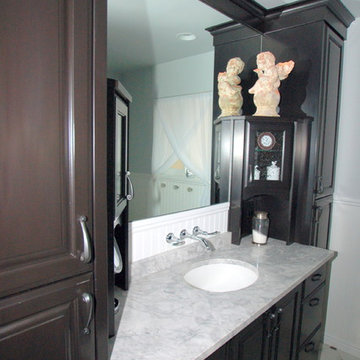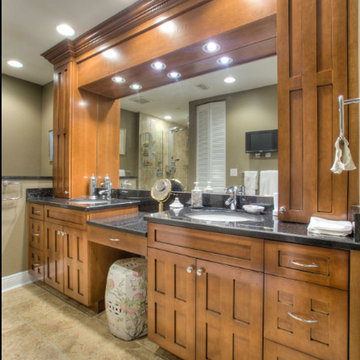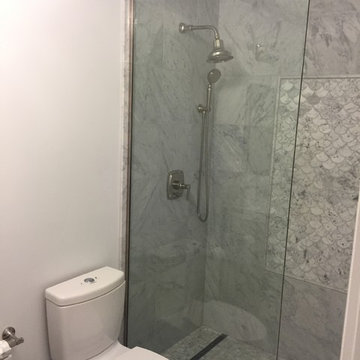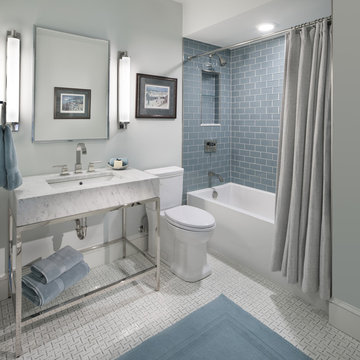Bathroom Design Ideas with Linoleum Floors and an Undermount Sink
Refine by:
Budget
Sort by:Popular Today
1 - 20 of 738 photos
Item 1 of 3
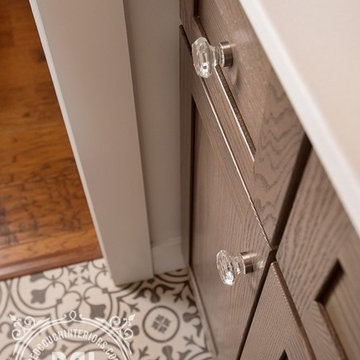
Detail of hall bath with smokey oak stained shaker style vanity, white quartz vanity top, crystal knobs and black and white mosaic sheet vinyl.
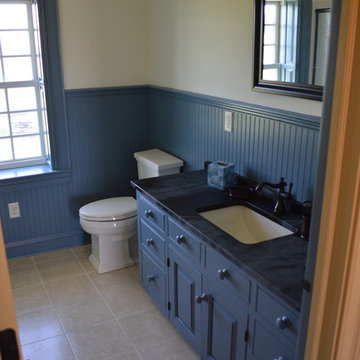
Custom cabinetry, a soapstone vanity top and recessed shutters add to the period style feel of the guest bathroom.
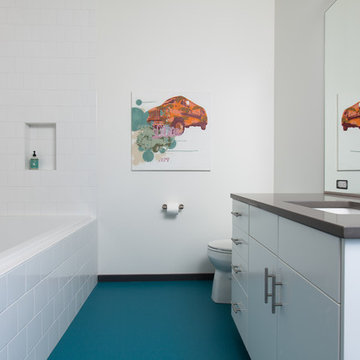
In dense urban Portland, a new second floor addition to an existing 1949 house doubles the square footage, allowing for a master suite and kids' bedrooms and bath.
Photos: Anna M Campbell

This bathroom community project remodel was designed by Jeff from our Manchester showroom and Building Home for Dreams for Marines organization. This remodel features six drawer and one door vanity with recessed panel door style and brown stain finish. It also features matching medicine cabinet frame, a granite counter top with a yellow color and standard square edge. Other features include shower unit with seat, handicap accessible shower base and chrome plumbing fixtures and hardware.
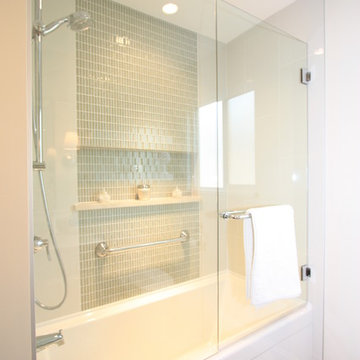
Straight, clean lines were the ideas behind this renovated space. By using a simple glass tile inlay in the center of the main tub wall, we were able to achieve a beautiful space to bathe.
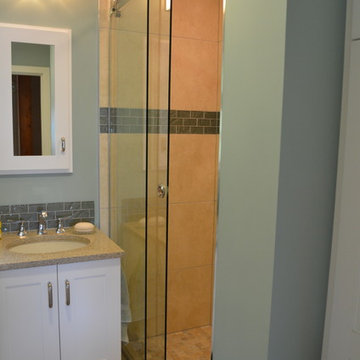
After: Frameless concept but on a sliding glass shower door. This is such a great way to save space and still get the clean look like a frameless shower door offers.
Photo By: Coast to Coast Design, LLC
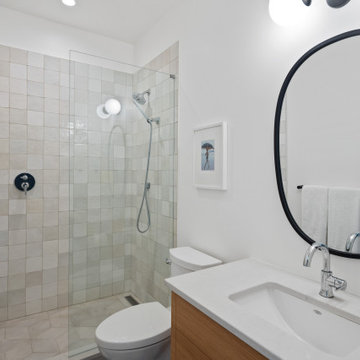
Guest bathroom designed in a traditional style with walk-in tiled shower and single sink floating vanity. Vanity is a warm wood tone.
Bathroom Design Ideas with Linoleum Floors and an Undermount Sink
1


