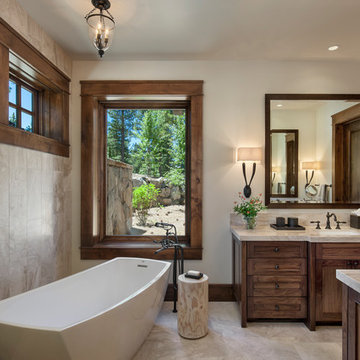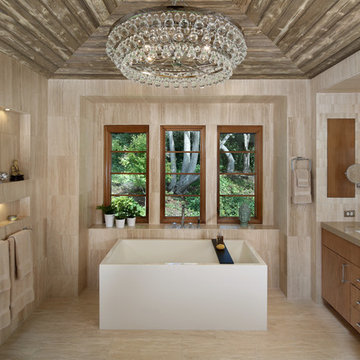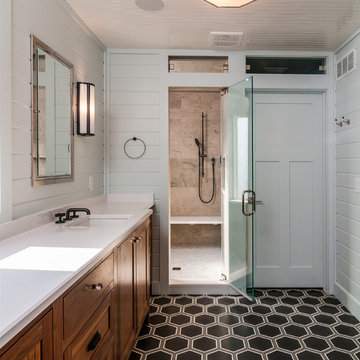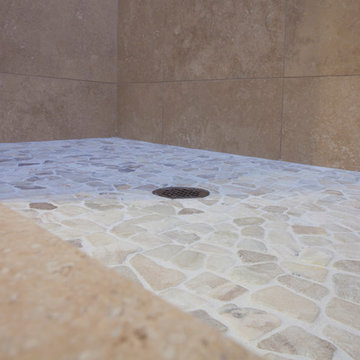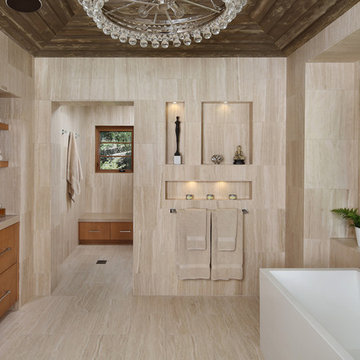Bathroom Design Ideas with Travertine and an Undermount Sink
Refine by:
Budget
Sort by:Popular Today
1 - 20 of 1,848 photos
Item 1 of 3

This bath offers generous space without going overboard in square footage. The homeowner chose to go with a large double vanity and a nice shower with custom features and a shower seat and decided to forgo the typical big soaking tub. The vanity area shown in this photo has plenty of storage within the mirrored wall cabinets and the large drawers below. The mirrors were cased out with the matching woodwork and crown detail. The countertop is Crema Marfil slab marble with undermount Marzi sinks. The Kallista faucetry was chosen in chrome since it was an easier finish to maintain for years to come. Other metal details were done in the oil rubbed bronze to work with the theme through out the home. The floor tile is a 12 x 12 Bursa Beige Marble that is set on the diagonal. The backsplash to the vanity is the companion Bursa Beige mini running bond mosaic with a cap also in the Bursa Beige marble. Vaulted ceilings add to the dramatic feel of this bath. The bronze and crystal chandelier also adds to the dramatic glamour of the bath.
Photography by Northlight Photography.
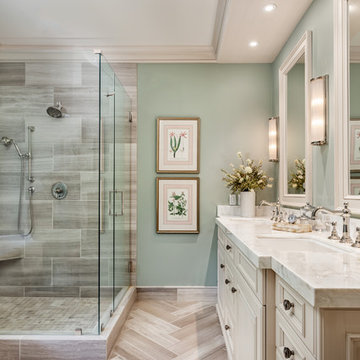
This master bath renovation boasts Wood-Mode cabinetry in Vintage White with pewter Top Knobs hardware. The frameless glass shower enclosure serves to visually enlarge the space as does the herring bone patterned travertine tile. Onyx countertop, mirrored image ceiling detail over the vanity, Kohler Ladena sinks, and Rohl faucets accentuate the timeless design.
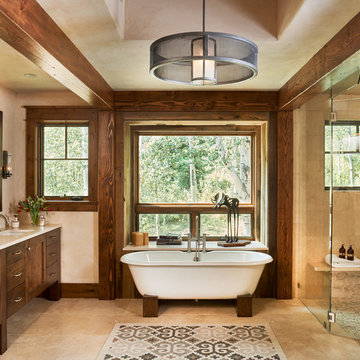
David Patterson Photography
Gerber Berend Construction
Barb Stimson Cabinet Designs

Lake Front Country Estate Master Bath, design by Tom Markalunas, built by Resort Custom Homes. Photography by Rachael Boling.
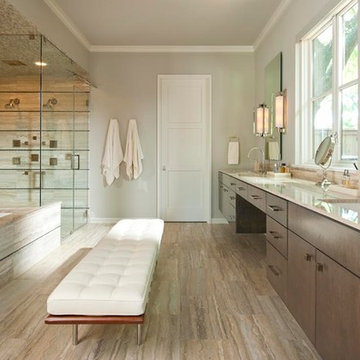
Tatum Brown Custom Homes
{Photo credit: Danny Piassick}
{Architectural credit: Mark Hoesterey of Stocker Hoesterey Montenegro Architects}
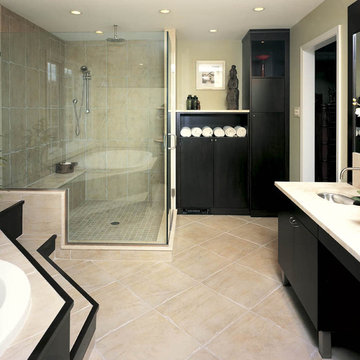
This Asian inspired master suite incorporated a large bedroom and bathroom which included adding dormers,a cathedral ceiling and exposed beams, floating fireplace, and this beautiful master bath. The design team used custom designed mahogany cabinetry, limestone

Fully renovated primary bathroom in Katy, Texas. The color scheme is neutral with a lot of interesting application and stunning textures. The result is a timeless bathroom that you can enjoy for years to come.

We paid abundant attention to detail from design to completion of this beautiful contrasting bathroom.

Four different sizes of tile were used in this custom shower. All the walls and the ceiling were tiled so they could concert this to a steam shower at a later date. A stripe of glass accent tile with pencil border was added around the shower. A textured glass was used for the shower door to provide more privacy and allow plenty of light to filter through to the alcove shower.

This client requested to design with aging in place details Note walk-in curbless shower,, shower benches to sit and place toiletries. Hand held showers in two locations, one at bench and standing shower options. Grab bars are placed vertically to grab onto in shower. Blue Marble shower accentuates the vanity counter top marble. Under-mount sinks allow for easy counter top cleanup. Glass block incorporated rather than clear glass. AS aging occurs clear glass is hard to detect. Also water spray is not as noticeable. Travertine walls and floors.
Bathroom Design Ideas with Travertine and an Undermount Sink
1


