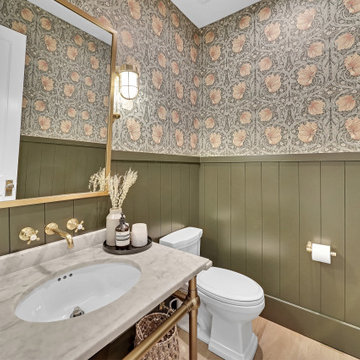Bathroom Design Ideas with Beige Floor
Refine by:
Budget
Sort by:Popular Today
1 - 20 of 3,525 photos
Item 1 of 3

A plain powder room with no window or other features was transformed into a glamorous space, with hotel vibes.

Luxury new home. Guest bathroom is an eye catcher boasting floating cabinetry and shadow lines at the wall and ceiling junction

Modern bathroom with feature wavy tiled wall, with round mirror with LED back light..

This powder room room use to have plaster walls and popcorn ceilings until we transformed this bathroom to something fun and cheerful so your guest will always be wow'd when they use it. The fun palm tree wallpaper really brings a lot of fun to this space. This space is all about the wallpaper. Decorative Moulding was applied on the crown to give this space more detail.
JL Interiors is a LA-based creative/diverse firm that specializes in residential interiors. JL Interiors empowers homeowners to design their dream home that they can be proud of! The design isn’t just about making things beautiful; it’s also about making things work beautifully. Contact us for a free consultation Hello@JLinteriors.design _ 310.390.6849_ www.JLinteriors.design

A master bath renovation that involved a complete re-working of the space. A custom vanity with built-in medicine cabinets and gorgeous finish materials completes the look.

Bespoke shower wall tile design, made from off cuts of the larger wall tiles.
And some Stylish shower shelf additions. Refillable bottles.

Adjacent to the spectacular soaking tub is the custom-designed glass shower enclosure, framed by smoke-colored wall and floor tile. Oak flooring and cabinetry blend easily with the teak ceiling soffit details. Architecture and interior design by Pierre Hoppenot, Studio PHH Architects.

These active homeowners wanted to create a master bathroom that would allow them to enjoy their new space for years to come, without the need to make future modifications.

Primary bathroom remodel using natural materials, handmade tiles, warm white oak, built in linen storage, laundry hamper, soaking tub,

Step into this beautiful blue kid's bathroom and take in all the gorgeous chrome details. The double sink vanity features a high gloss teal lacquer finish and white quartz countertops. The blue hexagonal tiles in the shower mimick the subtle linear hexagonal tiles on the floor and give contrast to the organic wallpaper.

Master Bathroom design and layout by homeowner and Jennifer at Creekside Cabinets. Counters by Hoover Custom Tops in at Kinston. Cabinet hardware by Top Knobs. Bristol Door style in Peppercorn Tinted Varnish by Fieldstone Cabinetry. Photography by Archie at Smartfocus Photography.
Bathroom Design Ideas with Beige Floor
1










